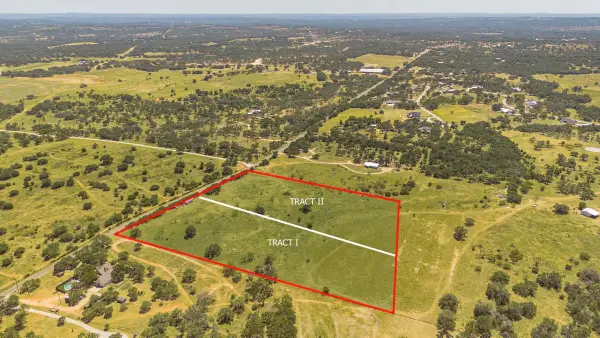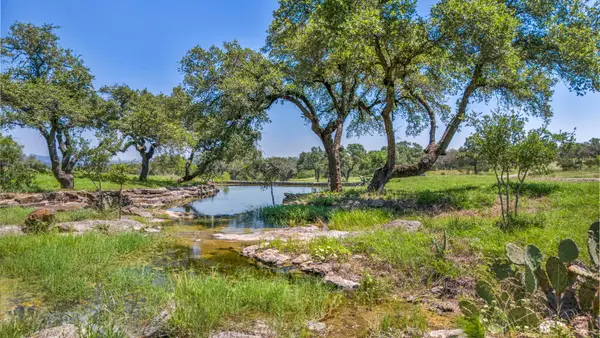235 Mr Charlie Lane, Round Mountain, TX 78663
Local realty services provided by:ERA Colonial Real Estate
Listed by:michael butler
Office:re/max horseshoe bay resort sa
MLS#:9203713
Source:ACTRIS
Price summary
- Price:$995,000
- Price per sq. ft.:$410.99
- Monthly HOA dues:$133.33
About this home
Modern Hill Country Farmhouse is located in the special, wonderful community, Trinity Oaks Preserve at Round Mountain. Perfectly located between Spicewood, Marble Falls, & Johnson City at the head of the Texas Wine & Culinary Trail! This peaceful & private community is golf cart/ATV friendly for enjoying the outdoors. This retreat sits on a level, 3-acre property with live oaks, native grasses wildflowers, and diverse wildlife. Thoughtfully designed for both comfort & functionality, the home is an entertainer's dream, with a spacious open layout and extensive outdoor amenities! Great room with stained Alder beamed cathedral ceilings throughout, shiplap wall treatments, linear fireplace, and floor-to-ceiling wall of windows for bringing the outside in. High-end appliance, lighting, & plumbing package. Mudroom accessible from garage & rear porch with built-in storage. Outdoor features: Wood-burning fireplace, DCS gas grill, sink, side burners, storage, & custom-built smoker! Wood Railing & wire fencing. Rainwater harvesting system with 14,500 holding tank,& gutter system, underground utilities, metered water from community water system, PEC electric, Spectrum high-speed internet, phone, cable, & Whole House Generator! Huge two-car garage perfect for Trucks/SUVs, Storage, & Workshop. The proximity to medical, local wineries, charming small towns, and outdoor recreational opportunities further enhances its appeal for those seeking a quintessential Hill Country lifestyle. You will love Trinity Oaks Preserve.
Contact an agent
Home facts
- Year built:2021
- Listing ID #:9203713
- Updated:October 03, 2025 at 03:40 PM
Rooms and interior
- Bedrooms:3
- Total bathrooms:3
- Full bathrooms:3
- Living area:2,421 sq. ft.
Heating and cooling
- Cooling:Central, Electric
- Heating:Central, Electric, Fireplace(s), Heat Pump
Structure and exterior
- Roof:Metal
- Year built:2021
- Building area:2,421 sq. ft.
Schools
- High school:Lyndon B Johnson (Johnson City ISD)
- Elementary school:Lyndon B Johnson
Utilities
- Water:Private
- Sewer:Septic Tank
Finances and disclosures
- Price:$995,000
- Price per sq. ft.:$410.99
- Tax amount:$11,043 (2024)
New listings near 235 Mr Charlie Lane
- New
 $1,580,000Active4 beds 4 baths3,613 sq. ft.
$1,580,000Active4 beds 4 baths3,613 sq. ft.1010 Vista Ridge Dr, Round Mountain, TX 78663
MLS# 3650725Listed by: COLDWELL BANKER REALTY - New
 $249,000Active0 Acres
$249,000Active0 AcresLot 33 Vista Ridge Dr, Round Mountain, TX 78663
MLS# 7990916Listed by: EXP REALTY, LLC - Open Sun, 8 to 9amNew
 $399,900Active11 Acres
$399,900Active11 AcresTBD Vista Ridge, Round Mountain, TX 78663
MLS# 1910405Listed by: TOPPER REAL ESTATE - New
 $275,000Active3 beds 2 baths1,776 sq. ft.
$275,000Active3 beds 2 baths1,776 sq. ft.TBD Polvado, Round Mountain, TX 78663
MLS# 175140Listed by: RE/MAX OF MARBLE FALLS  $450,000Active0 Acres
$450,000Active0 Acres2965 Old Marble Falls Rd Road, Round Mountain, TX 78663
MLS# 175107Listed by: BUSSE GROUP REAL ESTATE $932,425Active-- beds -- baths
$932,425Active-- beds -- baths3531 Rr 3347 Road, Round Mountain, TX 78663
MLS# 175041Listed by: HORSESHOE BAY ONE REALTY $989,450Active-- beds -- baths
$989,450Active-- beds -- baths3531 Rr 3347 Road, Round Mountain, TX 78663
MLS# 175042Listed by: HORSESHOE BAY ONE REALTY $963,750Active-- beds -- baths
$963,750Active-- beds -- baths3531 Rr 3347 Road, Round Mountain, TX 78663
MLS# 175043Listed by: HORSESHOE BAY ONE REALTY $500,200Active0 Acres
$500,200Active0 Acres3531 Rr 3347 - Lot 25, Round Mountain, TX 78663
MLS# 3482749Listed by: MORELAND PROPERTIES $1,150,000Active5 beds 4 baths3,526 sq. ft.
$1,150,000Active5 beds 4 baths3,526 sq. ft.144 Lilly, Round Mountain, TX 78663
MLS# 1907308Listed by: REAL BROKER, LLC
