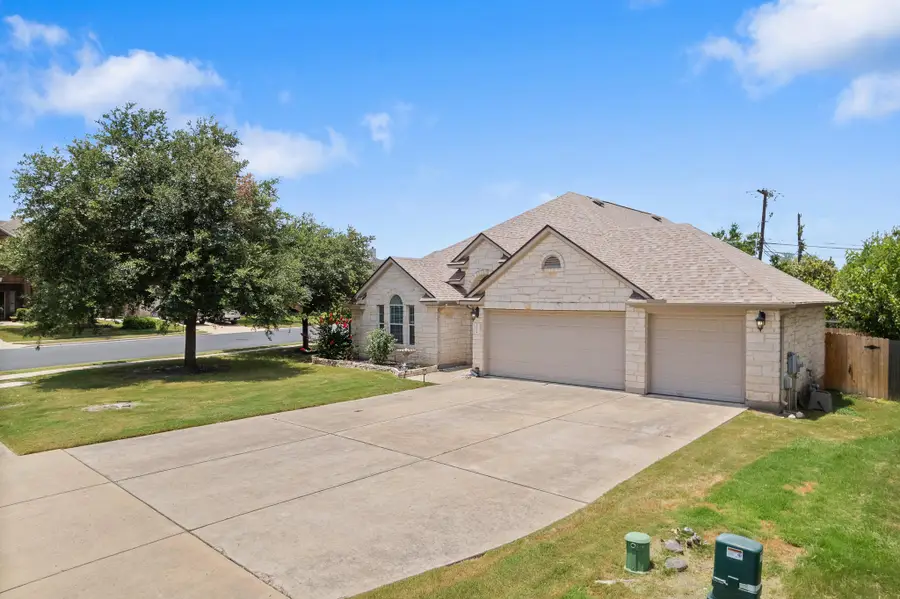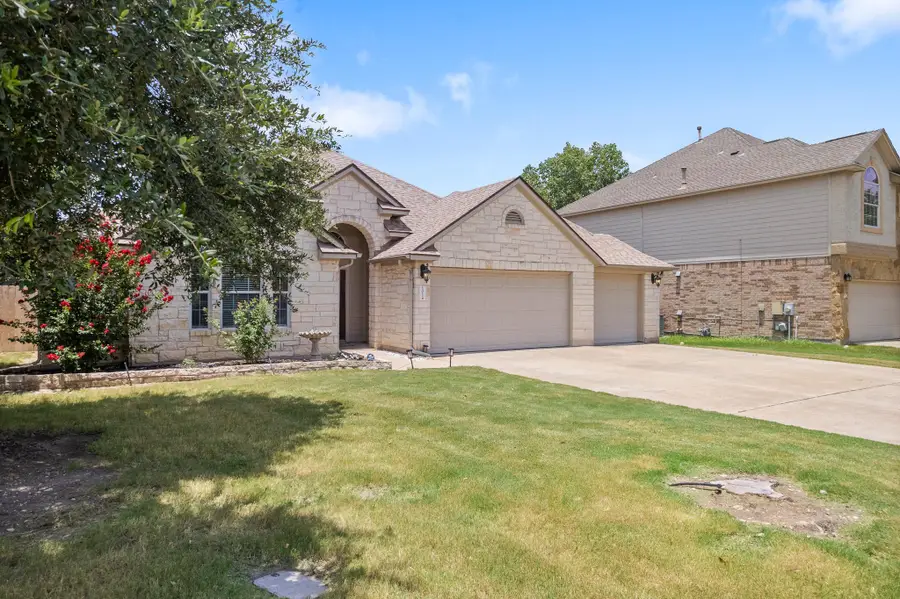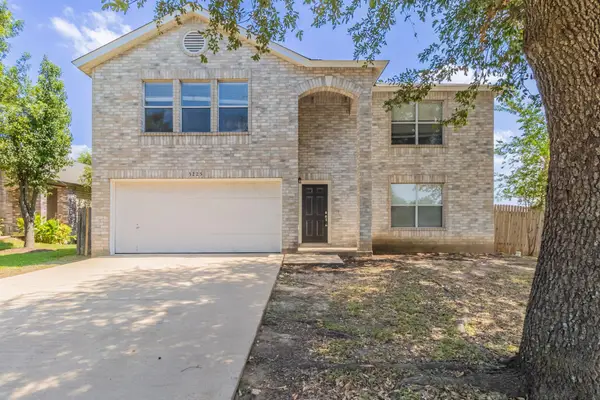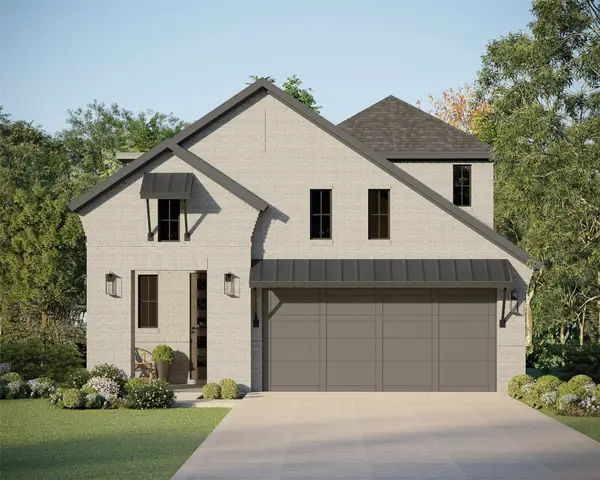101 Payne Stewart Dr, Round Rock, TX 78664
Local realty services provided by:ERA Colonial Real Estate



Listed by:renee cordero
Office:ctx premier realty
MLS#:6389459
Source:ACTRIS
101 Payne Stewart Dr,Round Rock, TX 78664
$519,500
- 4 Beds
- 3 Baths
- 2,759 sq. ft.
- Single family
- Active
Price summary
- Price:$519,500
- Price per sq. ft.:$188.29
- Monthly HOA dues:$35
About this home
A must see corner lot gem in the highly sought after Forest Creek neighborhood! This beautifully maintained and well cared for home offers space, function, and style; all nestled in a quiet, master planned golf course community with top tier amenities including a park, pools, tennis courts, and nearby access to the scenic Brushy Creek Trail system. Boasting 4 spacious bedrooms, 2.5 bathrooms, and a versatile bonus room upstairs, this home delivers the flexibility and comfort you’ve been looking for. While primarily a single story layout, the upstairs loft/bonus space is perfect for a game room, home office, gym, or media room. Step inside and be wowed by the open, light filled floor plan with high ceilings and multiple living and dining areas. The chef’s kitchen is the heart of the home featuring silestone countertops, rich wood cabinetry with Simply human pull out organizers for seamless storage and prep. The expansive primary suite includes bay windows, and a luxurious primary bath with dual vanities and dual shower heads in the walk in shower; walk-in closet with utilitarian custom shelving and closet system, for a spa like experience. This home backs to a green space, offering privacy and a peaceful setting with no immediate rear neighbors. Enjoy thoughtful upgrades like a Rachio Wi-Fi-enabled smart sprinkler system, gutters, and a 3-car garage totally finished out with custom shelving, epoxy flooring, perfect for storage and hobbies. Recent updates include a new roof in (2022), new dishwasher and microwave (Jan 2025), water heater replaced (2020), and water softener system. Conveniently located near H-E-B Plus, Costco, and Stone Hill Town Center. Easy access to I-35, Hwy. 45, and 130 toll make commuting a breeze. Forest Creek Elementary is within walking distance, and Downtown Austin and Austin Bergstrom International Airport just 20 minute commute. Don't sit on this beauty schedule your showing today!
Contact an agent
Home facts
- Year built:2007
- Listing Id #:6389459
- Updated:August 21, 2025 at 03:08 PM
Rooms and interior
- Bedrooms:4
- Total bathrooms:3
- Full bathrooms:2
- Half bathrooms:1
- Living area:2,759 sq. ft.
Heating and cooling
- Cooling:Central
- Heating:Central
Structure and exterior
- Roof:Composition
- Year built:2007
- Building area:2,759 sq. ft.
Schools
- High school:Cedar Ridge
- Elementary school:Forest Creek
Utilities
- Water:Public
- Sewer:Public Sewer
Finances and disclosures
- Price:$519,500
- Price per sq. ft.:$188.29
New listings near 101 Payne Stewart Dr
- Open Sat, 2 to 4pmNew
 $575,000Active4 beds 3 baths3,743 sq. ft.
$575,000Active4 beds 3 baths3,743 sq. ft.19921 San Chisolm Dr, Round Rock, TX 78664
MLS# 2133411Listed by: EPIQUE REALTY LLC - Open Sat, 12 to 3pmNew
 $749,900Active6 beds 4 baths3,534 sq. ft.
$749,900Active6 beds 4 baths3,534 sq. ft.2249 Shark Loop, Round Rock, TX 78664
MLS# 9535550Listed by: ENGEL & VOLKERS AUSTIN - Open Sun, 3 to 5pmNew
 $625,000Active4 beds 3 baths2,393 sq. ft.
$625,000Active4 beds 3 baths2,393 sq. ft.1804 Wind Spirit Cv, Round Rock, TX 78681
MLS# 1958411Listed by: COLDWELL BANKER REALTY - Open Sun, 1 to 3pmNew
 $499,900Active4 beds 2 baths1,979 sq. ft.
$499,900Active4 beds 2 baths1,979 sq. ft.2100 Oakridge Dr, Round Rock, TX 78681
MLS# 2084195Listed by: JPAR ROUND ROCK - New
 $319,000Active3 beds 2 baths1,269 sq. ft.
$319,000Active3 beds 2 baths1,269 sq. ft.3923 Haleys Way, Round Rock, TX 78665
MLS# 8097900Listed by: LYNDA O'BRIEN, BROKER - New
 $355,000Active4 beds 3 baths2,535 sq. ft.
$355,000Active4 beds 3 baths2,535 sq. ft.3225 Elizabeth Anne Ln, Round Rock, TX 78664
MLS# 8156535Listed by: MAINSTAY BROKERAGE LLC - New
 $595,000Active4 beds 4 baths3,225 sq. ft.
$595,000Active4 beds 4 baths3,225 sq. ft.1905 Creek Crest Way, Round Rock, TX 78664
MLS# 5806120Listed by: KELLER WILLIAMS REALTY - New
 $380,700Active4 beds 2 baths1,860 sq. ft.
$380,700Active4 beds 2 baths1,860 sq. ft.2840 Hearthsong Loop, Round Rock, TX 78665
MLS# 5858027Listed by: LOESSIN PROPERTIES - Open Sat, 12 to 3pmNew
 $310,000Active3 beds 2 baths1,299 sq. ft.
$310,000Active3 beds 2 baths1,299 sq. ft.17410 Toyahville Trl, Round Rock, TX 78664
MLS# 4421958Listed by: TEAM PRICE REAL ESTATE - New
 $490,000Active4 beds 5 baths2,854 sq. ft.
$490,000Active4 beds 5 baths2,854 sq. ft.830 Trailing Vine Way, Lavon, TX 75166
MLS# 21036437Listed by: AMERICAN LEGEND HOMES
