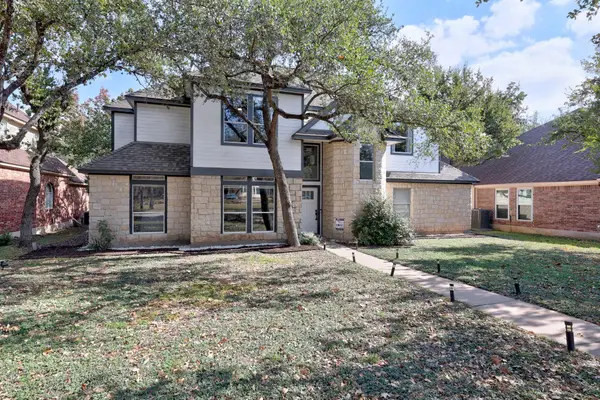1420 Quicksilver Cir, Round Rock, TX 78665
Local realty services provided by:ERA Brokers Consolidated
Listed by: karin howard, sapir danan
Office: compass re texas, llc.
MLS#:4934285
Source:ACTRIS
Price summary
- Price:$405,000
- Price per sq. ft.:$125.93
- Monthly HOA dues:$16.67
About this home
Spacious and beautifully updated, this 4-bedroom, 2.5-bath, two-story home offers an open-concept layout with high ceilings, abundant natural light, and a seamless flow between the kitchen and living areas. The island kitchen is a dream, featuring granite countertops, upgraded cabinets, backsplash, undercabinet lighting, and tons of storage, including a huge walk-in pantry and oversized utility room. Upstairs, enjoy a versatile media/game room behind double doors. The primary suite boasts a large walk-in closet, while all secondary bedrooms are generously sized. Highlights include a stunning stone fireplace, large porcelain tile floors, dual-zone HVAC, water softener, security system, radiant barrier roofing, and a decked attic. The 2-car garage has an epoxy floor, and the oversized backyard includes a storage shed. Located within walking distance to Caldwell Heights Elementary and close to IKEA, HEB, Round Rock Outlets, parks, and more—make an appt today to see it!
Buyer or Buyer's Agent to verify measurements, schools, & tax, etc.
Contact an agent
Home facts
- Year built:1999
- Listing ID #:4934285
- Updated:November 20, 2025 at 04:37 PM
Rooms and interior
- Bedrooms:4
- Total bathrooms:3
- Full bathrooms:2
- Half bathrooms:1
- Living area:3,216 sq. ft.
Heating and cooling
- Cooling:Central
- Heating:Central
Structure and exterior
- Roof:Composition
- Year built:1999
- Building area:3,216 sq. ft.
Schools
- High school:Stony Point
- Elementary school:Caldwell Heights
Utilities
- Water:Public
- Sewer:Public Sewer
Finances and disclosures
- Price:$405,000
- Price per sq. ft.:$125.93
- Tax amount:$8,398 (2025)
New listings near 1420 Quicksilver Cir
- New
 $375,000Active4 beds 3 baths2,110 sq. ft.
$375,000Active4 beds 3 baths2,110 sq. ft.660 Tumlinson Fort Way, Round Rock, TX 78664
MLS# 4038043Listed by: JBGOODWIN REALTORS NW - New
 $360,000Active4 beds 2 baths1,751 sq. ft.
$360,000Active4 beds 2 baths1,751 sq. ft.2317 Chestnut Path, Round Rock, TX 78664
MLS# 7668663Listed by: RE/MAX TOWN & COUNTRY - Open Thu, 4 to 6pmNew
 $750,000Active4 beds 3 baths2,774 sq. ft.
$750,000Active4 beds 3 baths2,774 sq. ft.1005 Cedar Crest Cv, Round Rock, TX 78665
MLS# 1155474Listed by: PACESETTER PROPERTIES - New
 $512,000Active4 beds 3 baths2,187 sq. ft.
$512,000Active4 beds 3 baths2,187 sq. ft.514 Oakwood Blvd, Round Rock, TX 78681
MLS# 6078998Listed by: REALTY EXECUTIVES AUSTIN - New
 $589,000Active4 beds 2 baths2,399 sq. ft.
$589,000Active4 beds 2 baths2,399 sq. ft.1501 Bluff Dr, Round Rock, TX 78681
MLS# 5305028Listed by: AUSTIN PRIME REALTY - New
 $485,000Active4 beds 3 baths2,791 sq. ft.
$485,000Active4 beds 3 baths2,791 sq. ft.2910 S Phoenix Cv, Round Rock, TX 78665
MLS# 8606471Listed by: CLASSIC REALTY - New
 $375,000Active4 beds 2 baths1,838 sq. ft.
$375,000Active4 beds 2 baths1,838 sq. ft.1301 Red Stag Pl, Round Rock, TX 78665
MLS# 3992565Listed by: KWLS - T. KERR PROPERTY GROUP - New
 $269,000Active2 beds 2 baths1,270 sq. ft.
$269,000Active2 beds 2 baths1,270 sq. ft.16100 S Great Oaks Dr #3701, Round Rock, TX 78681
MLS# 4107323Listed by: METRO 512 REALTY - New
 $299,990Active3 beds 3 baths1,536 sq. ft.
$299,990Active3 beds 3 baths1,536 sq. ft.2085 Ezra Finn Loop, Round Rock, TX 78665
MLS# 8202168Listed by: FIRST TEXAS BROKERAGE COMPANY - Open Sat, 1 to 3pmNew
 $335,000Active4 beds 2 baths1,720 sq. ft.
$335,000Active4 beds 2 baths1,720 sq. ft.2361 Pearson Way, Round Rock, TX 78665
MLS# 3665927Listed by: VENTURE PARTNERS R.E.
