17414 Valentine Dr, Round Rock, TX 78664
Local realty services provided by:ERA Brokers Consolidated
Listed by: janette friend-harrington
Office: exp realty, llc.
MLS#:5805076
Source:ACTRIS
Price summary
- Price:$300,000
- Price per sq. ft.:$213.98
- Monthly HOA dues:$30
About this home
Welcome to 17414 Valentine Drive in the Round Rock community of Cambridge Heights, located in the Pflugerville School District.
It offers a community pool, parks, playgrounds, and walking trails. Interior photos after Sept 30)
Very nicely located between SH 45, W Pflugerville Parkway, and SW Grimes Blvd, this community, is well-established and known for its convenient location with La Frontera, Dell Computer, HEB, St. David’s Hospital, Baylor, Scott & White Medical, and more. Plus shopping, restaurants, and entertainment close in with easy access to SH 45 and IH 35. And Austin is just minutes away!
Features
Pre-Inspection.
HVAC just replaced 2025.
Roof replaced 2021,
Flooring replaced 2022,
This gorgeous two story home with stone and siding exterior, exudes curb appeal and longs to draw you inside!
Private and Inviting covered patio, has wrought iron railing and looks out to the spacious treed back yard.
Soaring vaulted ceiling shared natural light throughout the home.
Stepping into the large living with beautiful arched windows, built-in shelving and the gas burning fireplace with artificial logs.
You’ll find it conveniently open to the kitchen, with its island and breakfast bar.
The dining area looks out over the patio and back yard.
Attractive arched window and accents. 6 panel doors.
Gas burning fireplace with artificial logs.
Recent wood laminate flooring through the main floor and bathrooms.
Contact an agent
Home facts
- Year built:2001
- Listing ID #:5805076
- Updated:November 13, 2025 at 04:30 PM
Rooms and interior
- Bedrooms:3
- Total bathrooms:3
- Full bathrooms:2
- Half bathrooms:1
- Living area:1,402 sq. ft.
Heating and cooling
- Cooling:Central
- Heating:Central
Structure and exterior
- Roof:Composition
- Year built:2001
- Building area:1,402 sq. ft.
Schools
- High school:Pflugerville
- Elementary school:Caldwell
Utilities
- Water:Private
- Sewer:Private Sewer
Finances and disclosures
- Price:$300,000
- Price per sq. ft.:$213.98
New listings near 17414 Valentine Dr
- New
 $269,900Active3 beds 2 baths1,856 sq. ft.
$269,900Active3 beds 2 baths1,856 sq. ft.1712 Chalice Cv, Round Rock, TX 78665
MLS# 9865558Listed by: KELLER WILLIAMS REALTY LONE ST - Open Sat, 11am to 1pmNew
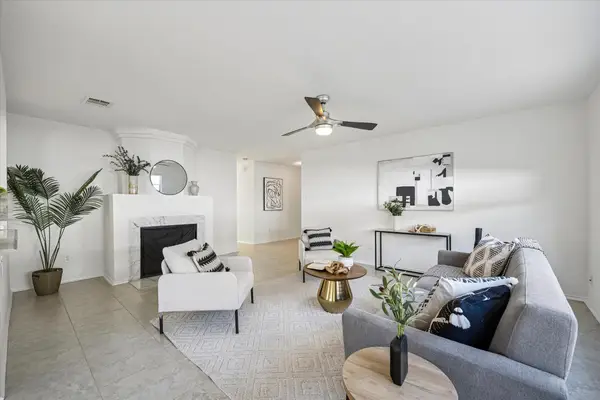 $320,000Active3 beds 2 baths1,535 sq. ft.
$320,000Active3 beds 2 baths1,535 sq. ft.2213 Bluebonnet Dr, Round Rock, TX 78664
MLS# 7534271Listed by: COMPASS RE TEXAS, LLC - Open Sat, 10am to 12pmNew
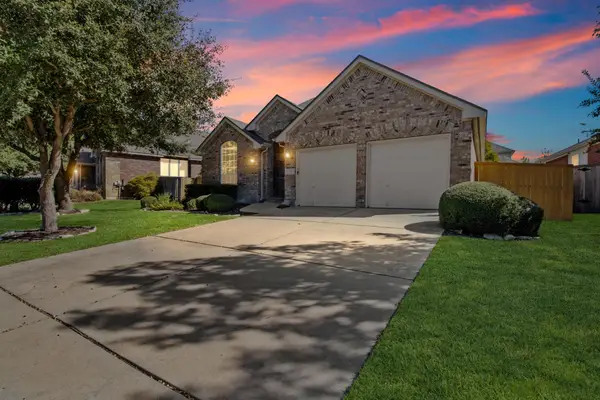 $399,000Active3 beds 2 baths1,916 sq. ft.
$399,000Active3 beds 2 baths1,916 sq. ft.765 Bent Wood Pl, Round Rock, TX 78665
MLS# 3082801Listed by: COMPASS RE TEXAS, LLC - New
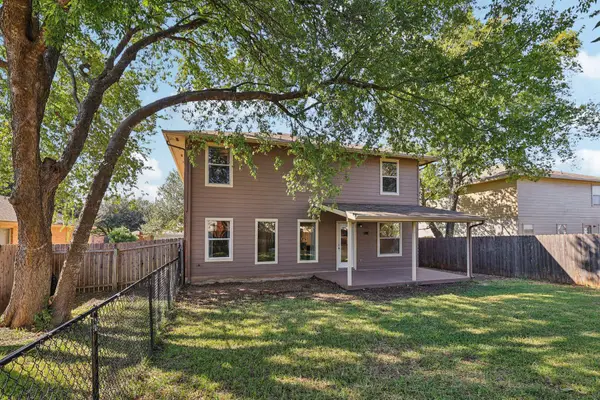 $410,000Active3 beds 3 baths2,684 sq. ft.
$410,000Active3 beds 3 baths2,684 sq. ft.309 Pheasant Rdg, Round Rock, TX 78665
MLS# 1419786Listed by: COMPASS RE TEXAS, LLC 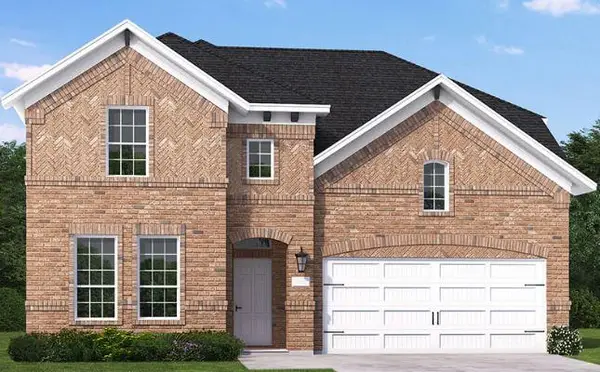 $965,140Pending4 beds 4 baths3,270 sq. ft.
$965,140Pending4 beds 4 baths3,270 sq. ft.2225 Sarabanda St, Round Rock, TX 78681
MLS# 4663438Listed by: NEW HOME NOW- New
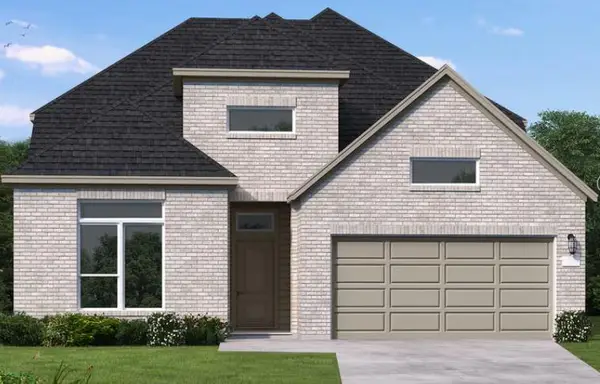 $991,491Active4 beds 3 baths3,229 sq. ft.
$991,491Active4 beds 3 baths3,229 sq. ft.2241 Sarabanda St, Round Rock, TX 78681
MLS# 1736514Listed by: NEW HOME NOW - New
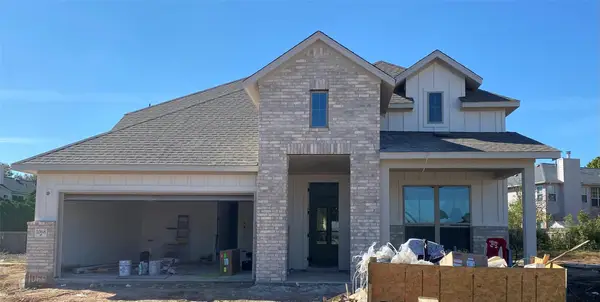 $946,881Active4 beds 3 baths2,827 sq. ft.
$946,881Active4 beds 3 baths2,827 sq. ft.1068 Sonata Pl, Round Rock, TX 78681
MLS# 9697435Listed by: NEW HOME NOW - New
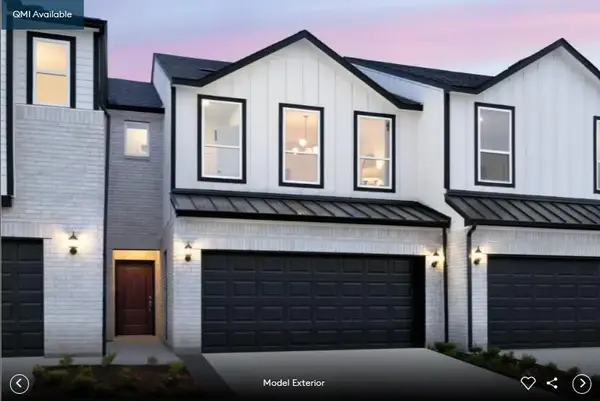 Listed by ERA$325,900Active3 beds 3 baths1,685 sq. ft.
Listed by ERA$325,900Active3 beds 3 baths1,685 sq. ft.1955 Settlers Glen Dr #4402, Round Rock, TX 78665
MLS# 2099694Listed by: ERA EXPERTS - New
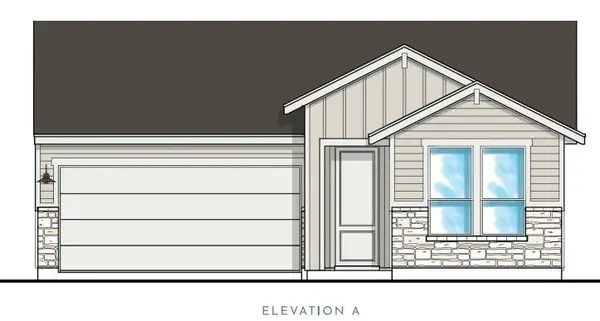 $329,850Active3 beds 2 baths1,348 sq. ft.
$329,850Active3 beds 2 baths1,348 sq. ft.5306 Ovile St, Round Rock, TX 78665
MLS# 2888349Listed by: GOLDSHER PROPERTIES - New
 $420,950Active3 beds 2 baths2,381 sq. ft.
$420,950Active3 beds 2 baths2,381 sq. ft.3736 Cerino Ln, Round Rock, TX 78665
MLS# 5365382Listed by: SATEX PROPERTIES, INC.
