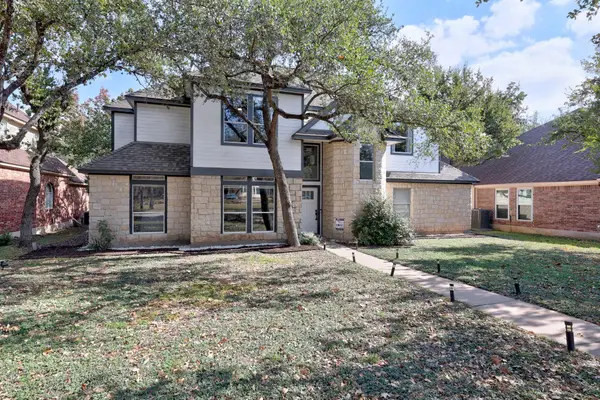2147 Hilton Head Dr, Round Rock, TX 78664
Local realty services provided by:ERA Brokers Consolidated
Listed by: ethel szafer
Office: exp realty, llc.
MLS#:9855675
Source:ACTRIS
2147 Hilton Head Dr,Round Rock, TX 78664
$950,000
- 4 Beds
- 4 Baths
- 4,977 sq. ft.
- Single family
- Active
Price summary
- Price:$950,000
- Price per sq. ft.:$190.88
- Monthly HOA dues:$72
About this home
MUST SEE! Motivated Seller. Stunning and fully updated 4,977 sqft home located in The Woods section of Forest Creek, one of the most desirable areas in the community. Perfectly positioned on a premium lot backing the golf course near Tee 3, this property offers serene views with no stray golf balls, thanks to its accurate location.
Inside, enjoy a spacious and functional layout with two living areas, two dining areas, and a main-floor flex room ideal as a home office, playroom, or fifth bedroom. The chef’s kitchen features a Smart Samsung appliance package, including a double oven (2023), a butler pantry, and abundant cabinet and counter space.
Upstairs, you'll find four generously sized bedrooms, including a grand master suite with a private office or nursery and automated curtains. A mini master/in-law suite, a Jack-and-Jill bathroom, and a versatile loft perfect for a home theater or game room complete the second floor.
Bathrooms were fully renovated in 2020 with stylish modern finishes. Smart home features include a Wi-Fi-enabled garage door opener, smart exterior locks, smart front door lighting, and a WiFi thermostat (Ecobee). The garage includes epoxy-coated floors (2023/2024). The home also features a water softener for added comfort.
Step outside to a custom outdoor kitchen (2020) with a high-end Blaze grill valued at $2,800, Blackstone griddle, granite countertops, and a mini-fridge—an entertainer’s dream.
Filled with natural light, large windows, elegant finishes, and located in one of Forest Creek’s premier sections, this home offers the perfect blend of luxury, space, and lifestyle.
Contact an agent
Home facts
- Year built:1999
- Listing ID #:9855675
- Updated:November 20, 2025 at 04:54 PM
Rooms and interior
- Bedrooms:4
- Total bathrooms:4
- Full bathrooms:3
- Half bathrooms:1
- Living area:4,977 sq. ft.
Heating and cooling
- Cooling:Central
- Heating:Central
Structure and exterior
- Roof:Composition
- Year built:1999
- Building area:4,977 sq. ft.
Schools
- High school:Cedar Ridge
- Elementary school:Forest Creek
Utilities
- Water:Public
- Sewer:Public Sewer
Finances and disclosures
- Price:$950,000
- Price per sq. ft.:$190.88
- Tax amount:$15,130 (2024)
New listings near 2147 Hilton Head Dr
- New
 $375,000Active4 beds 3 baths2,110 sq. ft.
$375,000Active4 beds 3 baths2,110 sq. ft.660 Tumlinson Fort Way, Round Rock, TX 78664
MLS# 4038043Listed by: JBGOODWIN REALTORS NW - New
 $360,000Active4 beds 2 baths1,751 sq. ft.
$360,000Active4 beds 2 baths1,751 sq. ft.2317 Chestnut Path, Round Rock, TX 78664
MLS# 7668663Listed by: RE/MAX TOWN & COUNTRY - Open Thu, 4 to 6pmNew
 $750,000Active4 beds 3 baths2,774 sq. ft.
$750,000Active4 beds 3 baths2,774 sq. ft.1005 Cedar Crest Cv, Round Rock, TX 78665
MLS# 1155474Listed by: PACESETTER PROPERTIES - New
 $512,000Active4 beds 3 baths2,187 sq. ft.
$512,000Active4 beds 3 baths2,187 sq. ft.514 Oakwood Blvd, Round Rock, TX 78681
MLS# 6078998Listed by: REALTY EXECUTIVES AUSTIN - New
 $589,000Active4 beds 2 baths2,399 sq. ft.
$589,000Active4 beds 2 baths2,399 sq. ft.1501 Bluff Dr, Round Rock, TX 78681
MLS# 5305028Listed by: AUSTIN PRIME REALTY - New
 $485,000Active4 beds 3 baths2,791 sq. ft.
$485,000Active4 beds 3 baths2,791 sq. ft.2910 S Phoenix Cv, Round Rock, TX 78665
MLS# 8606471Listed by: CLASSIC REALTY - New
 $375,000Active4 beds 2 baths1,838 sq. ft.
$375,000Active4 beds 2 baths1,838 sq. ft.1301 Red Stag Pl, Round Rock, TX 78665
MLS# 3992565Listed by: KWLS - T. KERR PROPERTY GROUP - New
 $269,000Active2 beds 2 baths1,270 sq. ft.
$269,000Active2 beds 2 baths1,270 sq. ft.16100 S Great Oaks Dr #3701, Round Rock, TX 78681
MLS# 4107323Listed by: METRO 512 REALTY - New
 $299,990Active3 beds 3 baths1,536 sq. ft.
$299,990Active3 beds 3 baths1,536 sq. ft.2085 Ezra Finn Loop, Round Rock, TX 78665
MLS# 8202168Listed by: FIRST TEXAS BROKERAGE COMPANY - Open Sat, 1 to 3pmNew
 $335,000Active4 beds 2 baths1,720 sq. ft.
$335,000Active4 beds 2 baths1,720 sq. ft.2361 Pearson Way, Round Rock, TX 78665
MLS# 3665927Listed by: VENTURE PARTNERS R.E.
