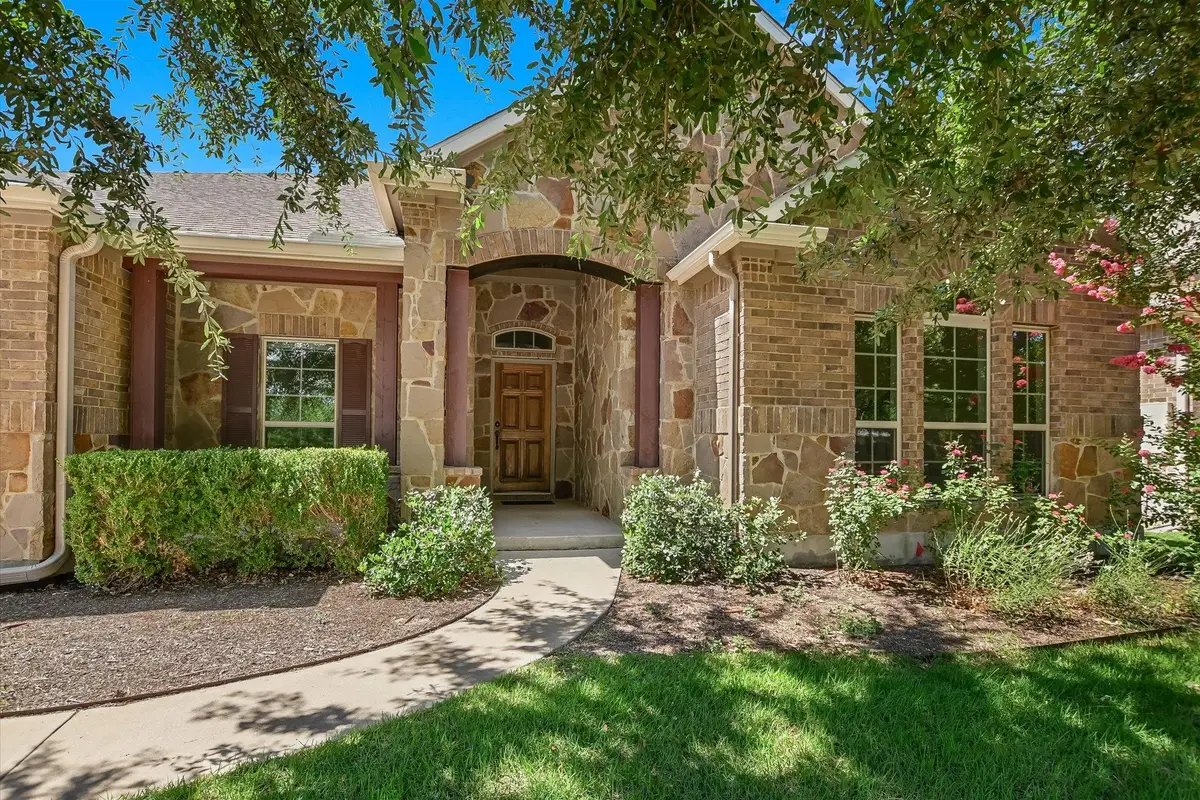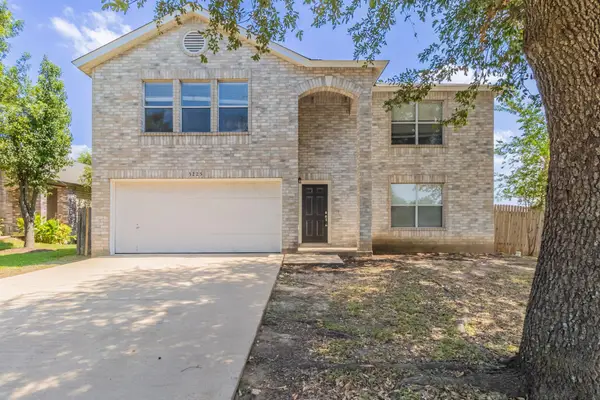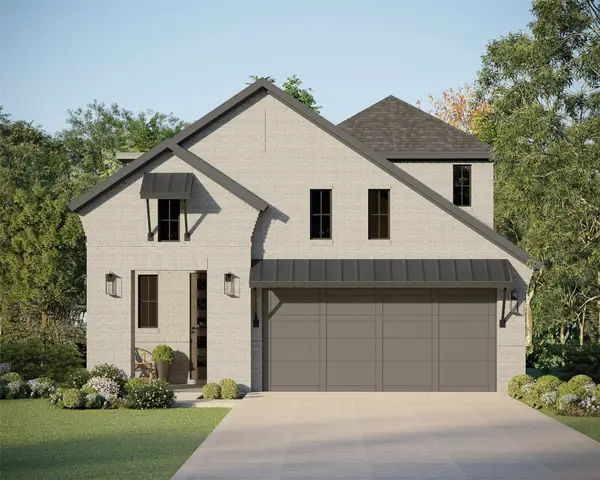2944 Saint Federico Way, Round Rock, TX 78665
Local realty services provided by:ERA Colonial Real Estate



Listed by:russ colliau
Office:exp realty, llc.
MLS#:1044311
Source:ACTRIS
Price summary
- Price:$600,000
- Price per sq. ft.:$184.45
- Monthly HOA dues:$58.33
About this home
2944 Saint Federico delivers space, comfort, and lifestyle in one elegant package. This expansive single-story home in Paloma Lake offers over 3,200 sq ft of thoughtfully designed, open-concept living.
The layout is brilliantly zoned for privacy and flow featuring a secluded office up front, a remote guest suite with dedicated bathroom adjacent the garage, an owner's retreat tucked away in back, and a central great room that brings everyone together. The heart of the home blends living, dinette, and formal dining with a kitchen built for connection . . . offering double ovens, 5-burner gas cooktop, a built-in pantry, a separate butlers pantry, and generous counter space that invites gathering and cooking with ease.
Storage is abundant and smartly placed, with walk-in closets, a garage drop zone, and a rare seasonal closet for holiday décor or bulky extras. Outside, your large covered patio overlooks a freshly resodded backyard—perfect for morning coffee, weekend grilling, or evening relaxation.
With 4+ bedrooms and 3.5 baths, this home adapts easily to multigenerational living, guest stays, or remote work needs.
Just outside your door: the kids’ pool, playground, trails, and greenbelt—directly across the street. A short walk takes you to the lakeside amenity center featuring an infinity pool, splash pad, fishing dock, and scenic trails through nature-filled green space.
You’re minutes from downtown Round Rock, Hutto, and Georgetown—with fast access to the Taylor Samsung plant, Dell Diamond, Kalahari Resort, and major shopping and dining.
This isn’t just a house—it’s a lifestyle designed for how you live today. Come see if it’s the one.
Contact an agent
Home facts
- Year built:2013
- Listing Id #:1044311
- Updated:August 21, 2025 at 03:17 PM
Rooms and interior
- Bedrooms:4
- Total bathrooms:4
- Full bathrooms:3
- Half bathrooms:1
- Living area:3,253 sq. ft.
Heating and cooling
- Cooling:Central
- Heating:Central, Natural Gas
Structure and exterior
- Roof:Composition
- Year built:2013
- Building area:3,253 sq. ft.
Schools
- High school:Stony Point
- Elementary school:Herrington
Utilities
- Water:MUD, Public
- Sewer:Public Sewer
Finances and disclosures
- Price:$600,000
- Price per sq. ft.:$184.45
- Tax amount:$10,782 (2025)
New listings near 2944 Saint Federico Way
- Open Sat, 2 to 4pmNew
 $575,000Active4 beds 3 baths3,743 sq. ft.
$575,000Active4 beds 3 baths3,743 sq. ft.19921 San Chisolm Dr, Round Rock, TX 78664
MLS# 2133411Listed by: EPIQUE REALTY LLC - Open Sat, 12 to 3pmNew
 $749,900Active6 beds 4 baths3,534 sq. ft.
$749,900Active6 beds 4 baths3,534 sq. ft.2249 Shark Loop, Round Rock, TX 78664
MLS# 9535550Listed by: ENGEL & VOLKERS AUSTIN - Open Sun, 3 to 5pmNew
 $625,000Active4 beds 3 baths2,393 sq. ft.
$625,000Active4 beds 3 baths2,393 sq. ft.1804 Wind Spirit Cv, Round Rock, TX 78681
MLS# 1958411Listed by: COLDWELL BANKER REALTY - Open Sun, 1 to 3pmNew
 $499,900Active4 beds 2 baths1,979 sq. ft.
$499,900Active4 beds 2 baths1,979 sq. ft.2100 Oakridge Dr, Round Rock, TX 78681
MLS# 2084195Listed by: JPAR ROUND ROCK - New
 $319,000Active3 beds 2 baths1,269 sq. ft.
$319,000Active3 beds 2 baths1,269 sq. ft.3923 Haleys Way, Round Rock, TX 78665
MLS# 8097900Listed by: LYNDA O'BRIEN, BROKER - New
 $355,000Active4 beds 3 baths2,535 sq. ft.
$355,000Active4 beds 3 baths2,535 sq. ft.3225 Elizabeth Anne Ln, Round Rock, TX 78664
MLS# 8156535Listed by: MAINSTAY BROKERAGE LLC - New
 $595,000Active4 beds 4 baths3,225 sq. ft.
$595,000Active4 beds 4 baths3,225 sq. ft.1905 Creek Crest Way, Round Rock, TX 78664
MLS# 5806120Listed by: KELLER WILLIAMS REALTY - New
 $380,700Active4 beds 2 baths1,860 sq. ft.
$380,700Active4 beds 2 baths1,860 sq. ft.2840 Hearthsong Loop, Round Rock, TX 78665
MLS# 5858027Listed by: LOESSIN PROPERTIES - Open Sat, 12 to 3pmNew
 $310,000Active3 beds 2 baths1,299 sq. ft.
$310,000Active3 beds 2 baths1,299 sq. ft.17410 Toyahville Trl, Round Rock, TX 78664
MLS# 4421958Listed by: TEAM PRICE REAL ESTATE - New
 $490,000Active4 beds 5 baths2,854 sq. ft.
$490,000Active4 beds 5 baths2,854 sq. ft.830 Trailing Vine Way, Lavon, TX 75166
MLS# 21036437Listed by: AMERICAN LEGEND HOMES
