308 Highland Estates Dr, Round Rock, TX 78664
Local realty services provided by:ERA EXPERTS
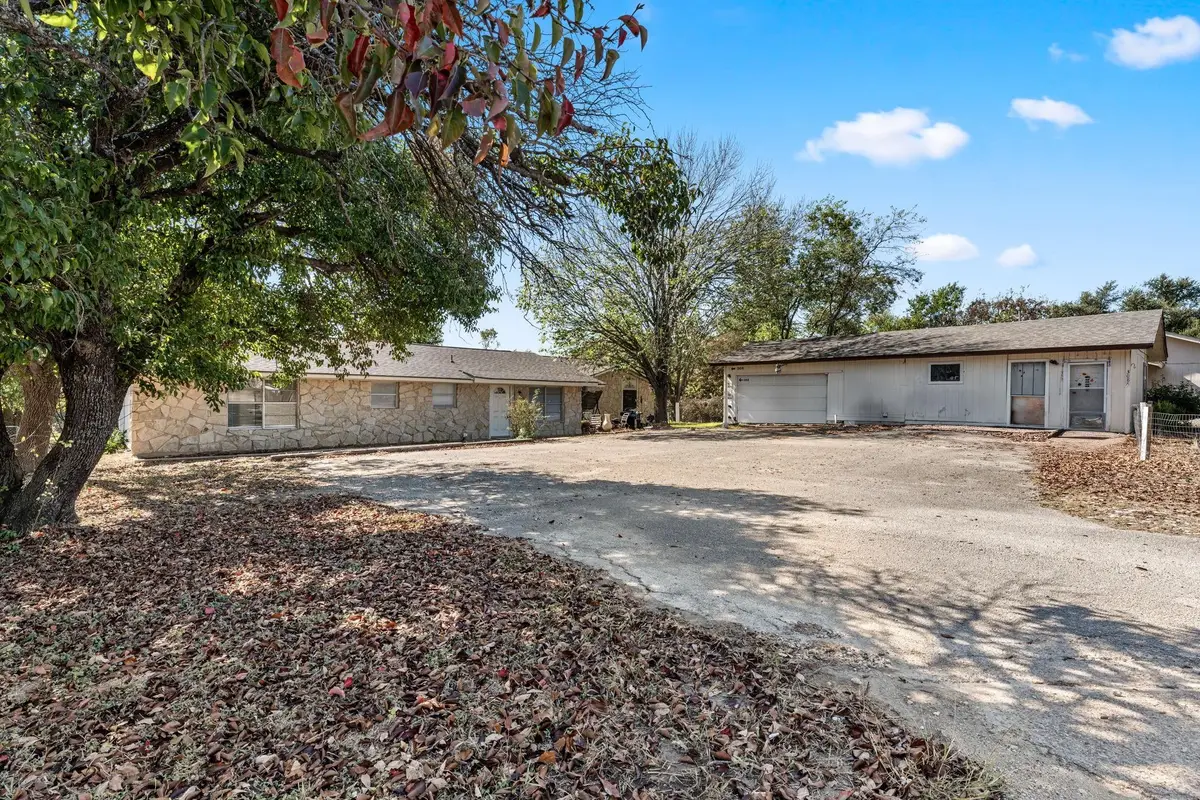
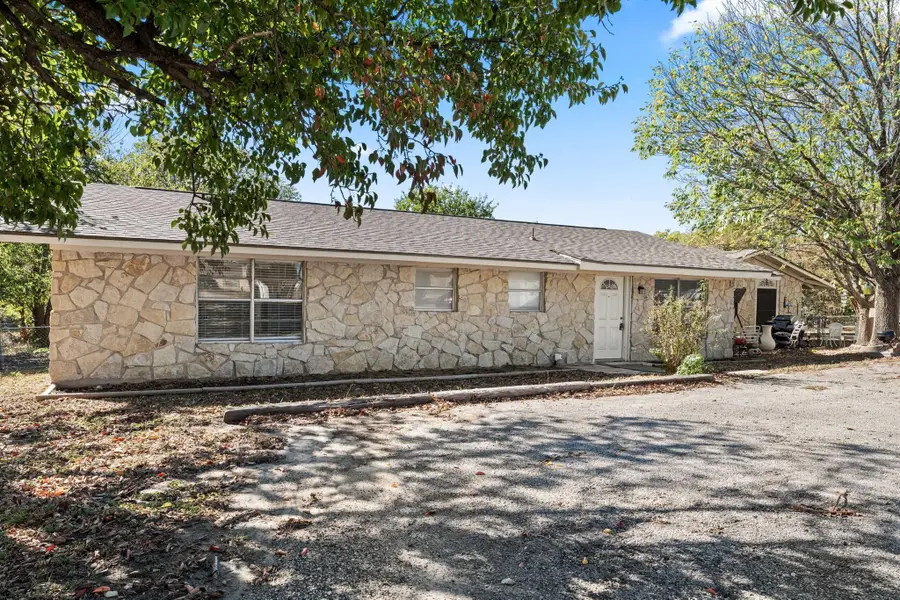
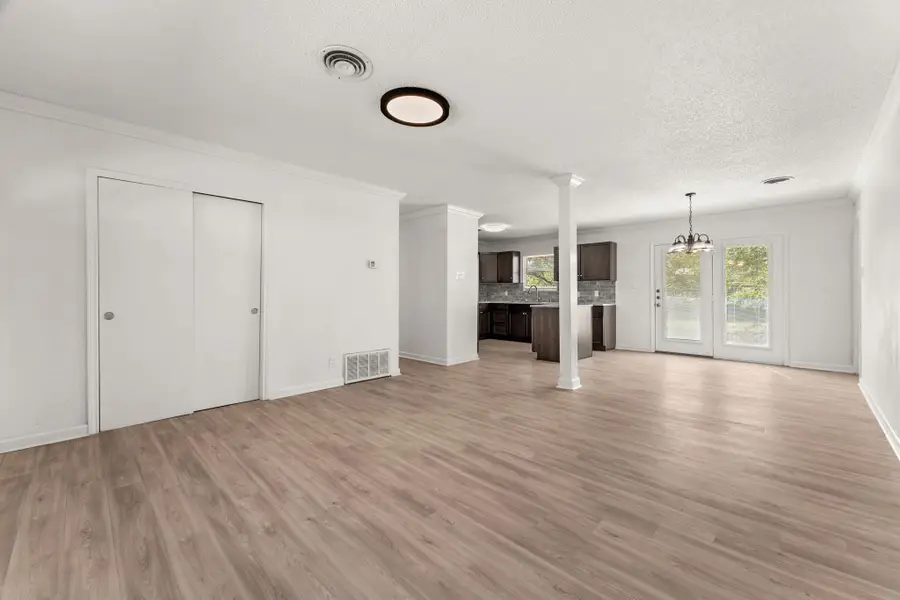
Listed by:craig mcguire
Office:bramlett partners
MLS#:1596863
Source:ACTRIS
Price summary
- Price:$524,999
- Price per sq. ft.:$178.39
About this home
Nestled in the desirable Highland Estates subdivision, this exceptional 2,943 sq. ft. multi-unit property presents a remarkable investment opportunity for discerning real estate investors and owner-occupants seeking strategic rental income. Situated on a spacious .75-acre lot, the property offers versatile living arrangements and robust potential for portfolio growth.
The property features three units, each offering unique living experiences. Unit A stands out with its comprehensive remodel, boasting modern upgrades including stainless steel appliances, elegant granite countertops, contemporary cabinetry, and durable laminate flooring. This three-bedroom, two-bathroom space exemplifies refined living with its thoughtful design and finishes.
Unit B provides a functional and inviting two-bedroom, one-bathroom layout characterized by an open-concept design. The unit seamlessly integrates a welcoming kitchen, convenient dining area, and expansive living room, creating an ideal living environment for tenants or owners. Complementing the main units, the charming studio offers a cozy one-bedroom, one-bathroom configuration, currently generating rental income.
The property's outdoor spaces further enhance its appeal, with individually fenced yards and abundant yard space providing residents with plenty of privacy. Its location offers unparalleled convenience, featuring proximity to major highways, HEB, diverse retail establishments, and numerous restaurants—all within comfortable walking distance.
This property represents more than just a real estate investment; it's an opportunity to secure a versatile, income-generating asset in one of Round Rock's most sought-after areas. Roof replacement in 2024.
Contact an agent
Home facts
- Year built:1984
- Listing Id #:1596863
- Updated:August 21, 2025 at 02:57 PM
Rooms and interior
- Living area:2,943 sq. ft.
Heating and cooling
- Cooling:Central, Electric, Varies by Unit
- Heating:Central, Electric, Varies by Unit, Wall Furnace
Structure and exterior
- Roof:Composition, Shingle
- Year built:1984
- Building area:2,943 sq. ft.
Schools
- High school:Cedar Ridge
- Elementary school:Blackland Prairie
Utilities
- Water:Private
- Sewer:Septic Tank
Finances and disclosures
- Price:$524,999
- Price per sq. ft.:$178.39
- Tax amount:$8,683 (2024)
New listings near 308 Highland Estates Dr
- Open Sat, 2 to 4pmNew
 $575,000Active4 beds 3 baths3,743 sq. ft.
$575,000Active4 beds 3 baths3,743 sq. ft.19921 San Chisolm Dr, Round Rock, TX 78664
MLS# 2133411Listed by: EPIQUE REALTY LLC - Open Sat, 12 to 3pmNew
 $749,900Active6 beds 4 baths3,534 sq. ft.
$749,900Active6 beds 4 baths3,534 sq. ft.2249 Shark Loop, Round Rock, TX 78664
MLS# 9535550Listed by: ENGEL & VOLKERS AUSTIN - Open Sun, 3 to 5pmNew
 $625,000Active4 beds 3 baths2,393 sq. ft.
$625,000Active4 beds 3 baths2,393 sq. ft.1804 Wind Spirit Cv, Round Rock, TX 78681
MLS# 1958411Listed by: COLDWELL BANKER REALTY - Open Sun, 1 to 3pmNew
 $499,900Active4 beds 2 baths1,979 sq. ft.
$499,900Active4 beds 2 baths1,979 sq. ft.2100 Oakridge Dr, Round Rock, TX 78681
MLS# 2084195Listed by: JPAR ROUND ROCK - New
 $319,000Active3 beds 2 baths1,269 sq. ft.
$319,000Active3 beds 2 baths1,269 sq. ft.3923 Haleys Way, Round Rock, TX 78665
MLS# 8097900Listed by: LYNDA O'BRIEN, BROKER - New
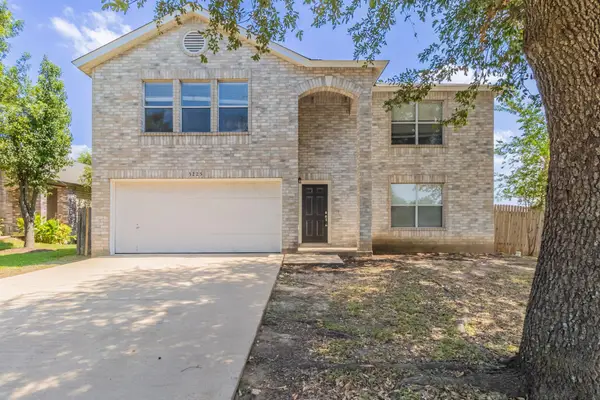 $355,000Active4 beds 3 baths2,535 sq. ft.
$355,000Active4 beds 3 baths2,535 sq. ft.3225 Elizabeth Anne Ln, Round Rock, TX 78664
MLS# 8156535Listed by: MAINSTAY BROKERAGE LLC - New
 $595,000Active4 beds 4 baths3,225 sq. ft.
$595,000Active4 beds 4 baths3,225 sq. ft.1905 Creek Crest Way, Round Rock, TX 78664
MLS# 5806120Listed by: KELLER WILLIAMS REALTY - New
 $380,700Active4 beds 2 baths1,860 sq. ft.
$380,700Active4 beds 2 baths1,860 sq. ft.2840 Hearthsong Loop, Round Rock, TX 78665
MLS# 5858027Listed by: LOESSIN PROPERTIES - Open Sat, 12 to 3pmNew
 $310,000Active3 beds 2 baths1,299 sq. ft.
$310,000Active3 beds 2 baths1,299 sq. ft.17410 Toyahville Trl, Round Rock, TX 78664
MLS# 4421958Listed by: TEAM PRICE REAL ESTATE - New
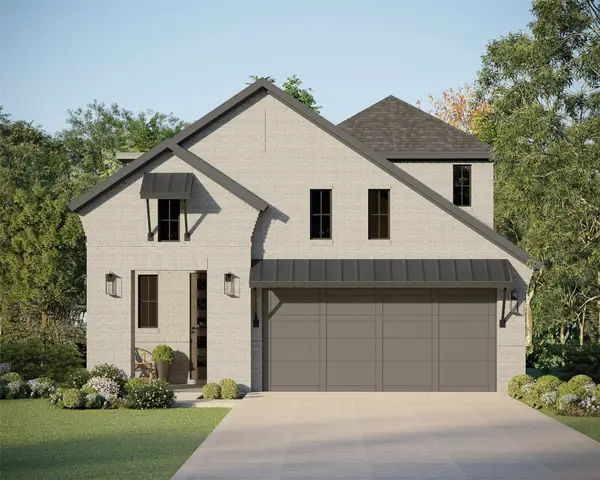 $490,000Active4 beds 5 baths2,854 sq. ft.
$490,000Active4 beds 5 baths2,854 sq. ft.830 Trailing Vine Way, Lavon, TX 75166
MLS# 21036437Listed by: AMERICAN LEGEND HOMES
