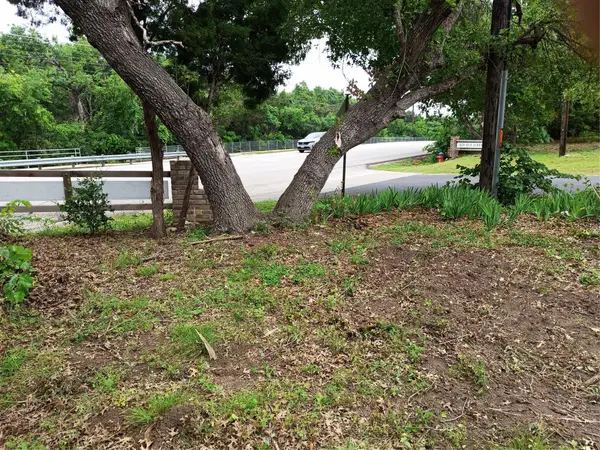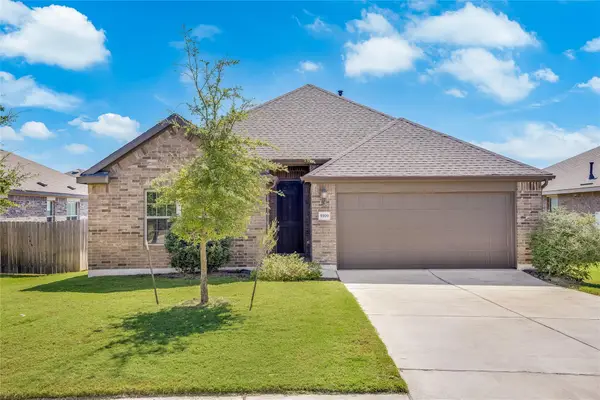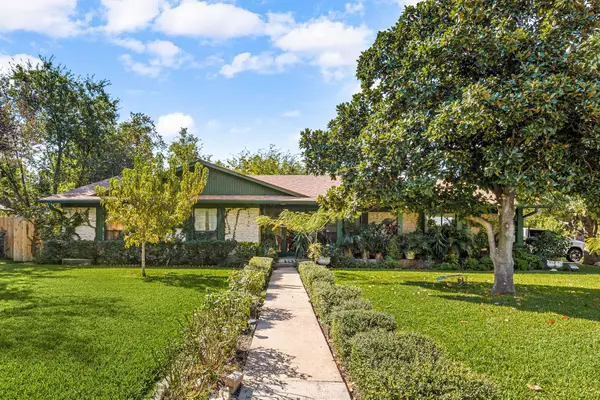3809 Tailfeather Dr, Round Rock, TX 78681
Local realty services provided by:ERA Experts
Listed by:bettina stewart
Office:magnolia realty round rock
MLS#:6323012
Source:ACTRIS
Price summary
- Price:$500,000
- Price per sq. ft.:$151.93
- Monthly HOA dues:$25
About this home
TOP RATED SCHOOLS!!! Picture mornings around the oversized island and lazy weekends under the covered patio—This home is move in-ready for your story!!! Beautifully maintained & RECENTLY RENOVATED 4-Bedroom Home with huge game room upstairs in the Heart of Round Rock, TX! Walk to highly rated Chandler Oaks Elementary School, playground pool/playground & trails. OPEN CONCEPT layout with multiple living areas, NEW FLOORING (NO CARPET) there’s room for everyone to relax, work, and play. The heart of the home is the updated gourmet kitchen featuring Quartz countertops, a center island, stainless steel appliances, and plenty of cabinet space—perfect for meal prep or homework time. The main living area flows effortlessly into the dining and family rooms, creating a warm and welcoming space for gatherings. ALL BEDROOMS UPSTAIRS...The generously sized primary suite offers a private escape with a spa-like ensuite and walk-in closet. Three additional bedrooms provide flexibility for growing families, guests. UPSTAIRS FLEX SPACE that could be used for an office/playroom/fitness room! BRAND NEW UPSTAIRS HVAC SYSTEM!!! The oversized fenced-in backyard has a extended COVERED PATIO ideal for outdoor dining and weekend barbecues and a POWERED CUSTOM SHED (creative or workshop retreat), plus ! Located near major commuter routes (I-35 & 183) shopping & entertainment, this home checks every box!!! The community feeds into Chandler Oaks ES and James Garland Walsh MS, both boasting an impressive 9/10 ratings, making this an excellent choice for families seeking top-tier education within the highly regarded Round Rock Independent School District. Located just minutes from Hospitals, Restaurants, IKEA, H-E-B, and Round Rock Outlet Mall. Don't miss the chance to make this spacious and inviting home your own! This home is priced with the lowest price per sq ft in the area!!!
Contact an agent
Home facts
- Year built:1999
- Listing ID #:6323012
- Updated:October 06, 2025 at 04:33 AM
Rooms and interior
- Bedrooms:4
- Total bathrooms:3
- Full bathrooms:2
- Half bathrooms:1
- Living area:3,291 sq. ft.
Heating and cooling
- Cooling:Central
- Heating:Central, Natural Gas
Structure and exterior
- Roof:Composition
- Year built:1999
- Building area:3,291 sq. ft.
Schools
- High school:Stony Point
- Elementary school:Chandler Oaks
Utilities
- Water:Public
- Sewer:Public Sewer
Finances and disclosures
- Price:$500,000
- Price per sq. ft.:$151.93
New listings near 3809 Tailfeather Dr
- New
 $449,000Active0 Acres
$449,000Active0 Acres2 Red Bud Trl, Round Rock, TX 78665
MLS# 2608302Listed by: ALL SIDE REALTY - New
 $349,990Active3 beds 2 baths1,687 sq. ft.
$349,990Active3 beds 2 baths1,687 sq. ft.5909 Toscana Trce, Round Rock, TX 78665
MLS# 2500577Listed by: SPECTOWER REALTY GROUP - New
 $589,000Active4 beds 3 baths2,111 sq. ft.
$589,000Active4 beds 3 baths2,111 sq. ft.1602 Rock Creek Dr, Round Rock, TX 78681
MLS# 5700939Listed by: SPYGLASS REALTY - New
 $1,300,000Active-- beds -- baths6,118 sq. ft.
$1,300,000Active-- beds -- baths6,118 sq. ft.2600 Gattis School Rd #1101-1104, Round Rock, TX 78664
MLS# 5828289Listed by: CAVALIER REAL ESTATE - New
 $599,000Active4 beds 4 baths4,317 sq. ft.
$599,000Active4 beds 4 baths4,317 sq. ft.5821 Mantalcino Dr, Round Rock, TX 78665
MLS# 8375278Listed by: REAL BROKER, LLC - New
 $525,000Active5 beds 3 baths4,088 sq. ft.
$525,000Active5 beds 3 baths4,088 sq. ft.19616 San Chisolm Dr, Round Rock, TX 78664
MLS# 6218646Listed by: JOHN PFLUGER REALTY,LLC - New
 $599,000Active6 beds 4 baths2,969 sq. ft.
$599,000Active6 beds 4 baths2,969 sq. ft.8340 Liberty Walk Dr, Round Rock, TX 78681
MLS# 6416927Listed by: REALAGENT - New
 $3,200,000Active0 Acres
$3,200,000Active0 Acres103 W Bagdad Ave, Round Rock, TX 78664
MLS# 9431316Listed by: COLDWELL BANKER REALTY - New
 $275,000Active3 beds 2 baths1,269 sq. ft.
$275,000Active3 beds 2 baths1,269 sq. ft.3702 Cornerstone St, Round Rock, TX 78681
MLS# 1847569Listed by: MEEK RANCH SALES - New
 $500,000Active4 beds 2 baths1,968 sq. ft.
$500,000Active4 beds 2 baths1,968 sq. ft.301 Dove Creek Dr, Round Rock, TX 78664
MLS# 1936733Listed by: REDFIN CORPORATION
