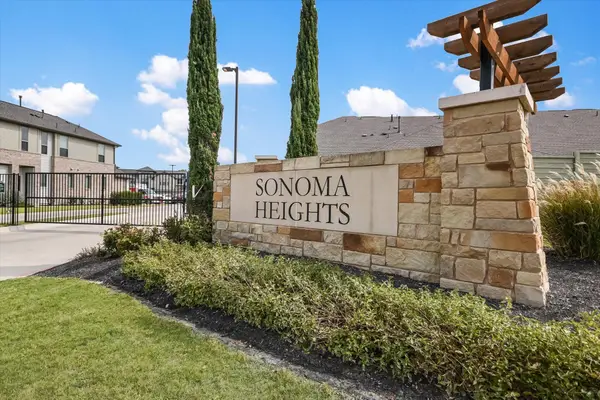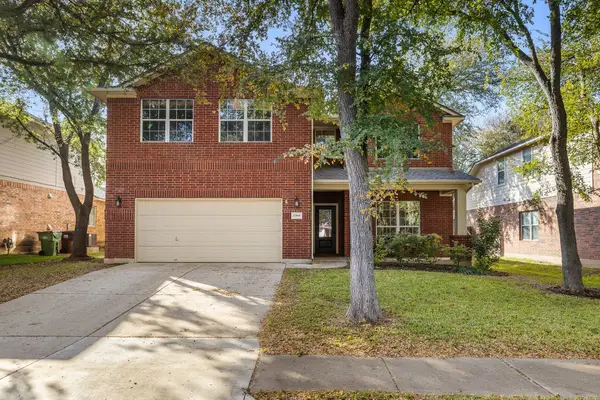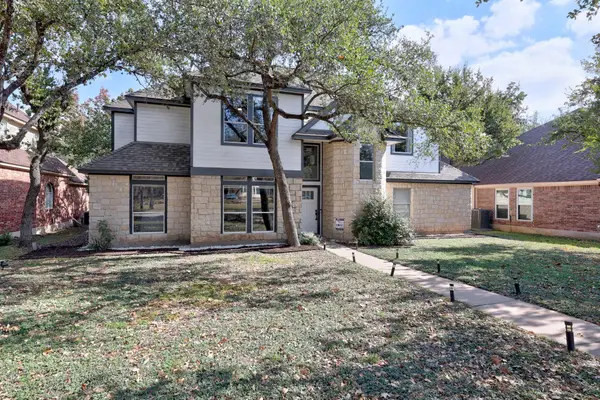3832 Stanyan Dr, Round Rock, TX 78681
Local realty services provided by:ERA Experts
Listed by: carol polito zwirn
Office: coldwell banker realty
MLS#:5741962
Source:ACTRIS
3832 Stanyan Dr,Round Rock, TX 78681
$694,500Last list price
- 4 Beds
- 4 Baths
- - sq. ft.
- Single family
- Sold
Sorry, we are unable to map this address
Price summary
- Price:$694,500
- Monthly HOA dues:$50
About this home
***SELLERS ARE OFFERING A $10,000 BUYER INCENTIVE TO USE TOWARDS CLOSING COST OR RATE BUY DOWN*** Step into luxury with this stunning home that is perfectly positioned on an spacious lot. This home offers the ideal blend of elegance, comfort and thoughtful design. From the moment you walk in, you’ll be captivated by the abundance of top-tier finishes and natural light throughout. The heart of the home is the gourmet kitchen featuring two large islands, upgraded cabinetry with sleek countertops and premium appliances — a dream for both everyday living and entertaining. Every inch of this home showcases quality! At the front of the home, enjoy an en-suite with plantation shutters and walk-in closet. There is an office perfect for those work from home days. The primary suite is spacious and features a tray ceiling with ceiling fan. The primary bath is a spa-inspired sanctuary with soaking tub, separate shower, dual vanities and a large walk-in closet. Enjoy the separation between the secondary bedrooms and primary bedroom. The secondary bath has an upgraded shower and large vanity area. Enjoy the 6' extended space in the 3 car garage with epoxy-coated floors, side entry door, water softener, storage cabinets and multiple ceiling storage racks. No upgrade was spared — this home has it all. This is more than just a home — it’s a showcase of craftsmanship and style!
Contact an agent
Home facts
- Year built:2018
- Listing ID #:5741962
- Updated:November 21, 2025 at 07:16 AM
Rooms and interior
- Bedrooms:4
- Total bathrooms:4
- Full bathrooms:3
- Half bathrooms:1
Heating and cooling
- Cooling:Central
- Heating:Central
Structure and exterior
- Roof:Composition
- Year built:2018
Schools
- High school:East View
- Elementary school:Wolf Ranch Elementary
Utilities
- Water:Public
- Sewer:Public Sewer
Finances and disclosures
- Price:$694,500
- Tax amount:$8,326 (2025)
New listings near 3832 Stanyan Dr
- New
 $395,000Active3 beds 3 baths1,686 sq. ft.
$395,000Active3 beds 3 baths1,686 sq. ft.2500 Forest Creek Dr #904, Round Rock, TX 78665
MLS# 3465970Listed by: KUPER SOTHEBY'S INT'L REALTY - New
 $439,500Active2 beds 2 baths1,718 sq. ft.
$439,500Active2 beds 2 baths1,718 sq. ft.5053 Lunata Way, Round Rock, TX 78665
MLS# 8141328Listed by: COMPASS RE TEXAS, LLC - Open Sat, 1 to 4pmNew
 $465,000Active4 beds 3 baths2,694 sq. ft.
$465,000Active4 beds 3 baths2,694 sq. ft.1964 Creek Crest Way, Round Rock, TX 78664
MLS# 1285788Listed by: MAGNOLIA REALTY ROUND ROCK - New
 $375,000Active4 beds 3 baths2,110 sq. ft.
$375,000Active4 beds 3 baths2,110 sq. ft.660 Tumlinson Fort Way, Round Rock, TX 78664
MLS# 4038043Listed by: JBGOODWIN REALTORS NW - New
 $360,000Active4 beds 2 baths1,751 sq. ft.
$360,000Active4 beds 2 baths1,751 sq. ft.2317 Chestnut Path, Round Rock, TX 78664
MLS# 7668663Listed by: RE/MAX TOWN & COUNTRY - Open Fri, 4 to 6pmNew
 $750,000Active4 beds 3 baths2,774 sq. ft.
$750,000Active4 beds 3 baths2,774 sq. ft.1005 Cedar Crest Cv, Round Rock, TX 78665
MLS# 1155474Listed by: PACESETTER PROPERTIES - New
 $512,000Active4 beds 3 baths2,187 sq. ft.
$512,000Active4 beds 3 baths2,187 sq. ft.514 Oakwood Blvd, Round Rock, TX 78681
MLS# 6078998Listed by: REALTY EXECUTIVES AUSTIN - New
 $589,000Active4 beds 2 baths2,399 sq. ft.
$589,000Active4 beds 2 baths2,399 sq. ft.1501 Bluff Dr, Round Rock, TX 78681
MLS# 5305028Listed by: AUSTIN PRIME REALTY - New
 $485,000Active4 beds 3 baths2,791 sq. ft.
$485,000Active4 beds 3 baths2,791 sq. ft.2910 S Phoenix Cv, Round Rock, TX 78665
MLS# 8606471Listed by: CLASSIC REALTY - New
 $375,000Active4 beds 2 baths1,838 sq. ft.
$375,000Active4 beds 2 baths1,838 sq. ft.1301 Red Stag Pl, Round Rock, TX 78665
MLS# 3992565Listed by: KWLS - T. KERR PROPERTY GROUP
