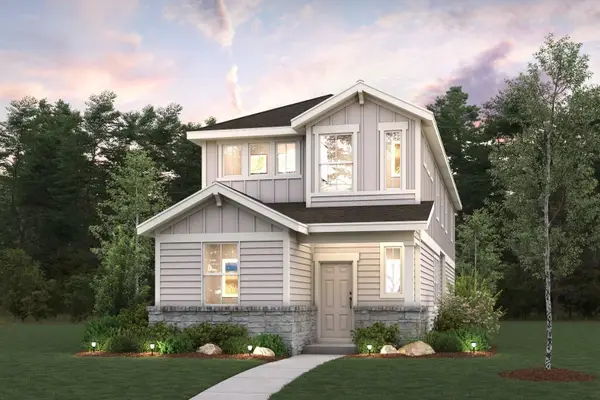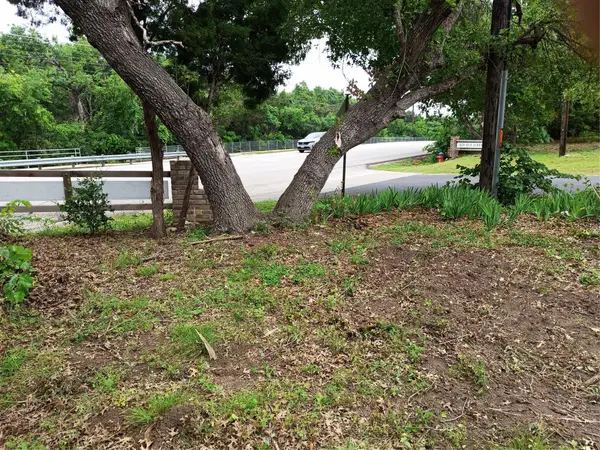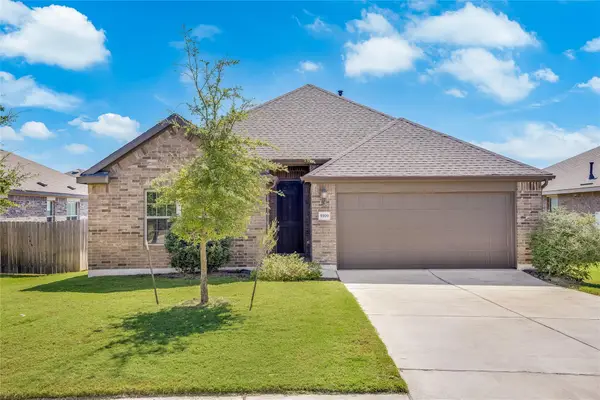4128 Presidio Ln, Round Rock, TX 78681
Local realty services provided by:ERA Colonial Real Estate
Listed by:melissa guth
Office:coldwell banker realty
MLS#:3630642
Source:ACTRIS
Price summary
- Price:$425,000
- Price per sq. ft.:$259.94
- Monthly HOA dues:$50
About this home
***SELLER OFFERING $10K IN CLOSING COSTS!***This meticulously maintained home, built in 2019, features modern upgrades and smart technology throughout. Backing to open space with no neighbors behind, it provides privacy and peaceful surroundings. Inside, a flexible front bedroom serves well as a guest suite or home office, while the open “great room” design creates a spacious, inviting area ideal for entertaining. The kitchen includes a large island that’s great for casual meals or buffet-style gatherings. The owner’s suite offers a full-size walk-in shower and a generous walk-in closet. Smart home features include Kasa Smart Wi-Fi power outlets, a Google Nest thermostat, Leviton Wi-Fi ceiling fans and lights, and a Rachio 3 Smart Sprinkler Controller to keep the landscaping thriving with ease. The extended two-car garage includes a 4-Star Premium Garage Door System by Amarr combining style and energy efficiency with its insulated three-layer design and rich dark brown short beadboard finish. Other upgrades like new landscaping, gutters, a screened-in back patio, and Ethernet wiring throughout the home enhance daily living. The Kinetico reverse osmosis system, refrigerator and washer & dryer convey with the home. Seller is including a complimentary home warranty with your purchase! All of this is nestled in a quiet, well-kept neighborhood zoned to top-rated schools, with convenient access to shopping, dining, and major roadways. Residents also enjoy access to a community pool and clubhouse, plus close proximity to Williamson County Regional Park, making this home an exceptional place to live smart, relax, and entertain. Schedule your private tour today!
Contact an agent
Home facts
- Year built:2019
- Listing ID #:3630642
- Updated:October 06, 2025 at 04:56 PM
Rooms and interior
- Bedrooms:3
- Total bathrooms:2
- Full bathrooms:2
- Living area:1,635 sq. ft.
Heating and cooling
- Cooling:Central
- Heating:Central
Structure and exterior
- Roof:Composition
- Year built:2019
- Building area:1,635 sq. ft.
Schools
- High school:East View
- Elementary school:Carver
Utilities
- Water:Public
Finances and disclosures
- Price:$425,000
- Price per sq. ft.:$259.94
- Tax amount:$9,294 (2025)
New listings near 4128 Presidio Ln
- New
 Listed by ERA$259,000Active4 beds 2 baths1,431 sq. ft.
Listed by ERA$259,000Active4 beds 2 baths1,431 sq. ft.909 Clearwater Trl, Round Rock, TX 78664
MLS# 1938523Listed by: ERA COLONIAL REAL ESTATE - New
 $396,265Active4 beds 3 baths1,970 sq. ft.
$396,265Active4 beds 3 baths1,970 sq. ft.2098 Alice Jay Way, Round Rock, TX 78665
MLS# 4711926Listed by: HOMESUSA.COM - New
 $396,265Active4 beds 3 baths1,970 sq. ft.
$396,265Active4 beds 3 baths1,970 sq. ft.2279 Oscar Eli Pl, Round Rock, TX 78665
MLS# 9306186Listed by: HOMESUSA.COM - New
 $449,000Active0 Acres
$449,000Active0 Acres2 Red Bud Trl, Round Rock, TX 78665
MLS# 2608302Listed by: ALL SIDE REALTY - New
 $349,990Active3 beds 2 baths1,687 sq. ft.
$349,990Active3 beds 2 baths1,687 sq. ft.5909 Toscana Trce, Round Rock, TX 78665
MLS# 2500577Listed by: SPECTOWER REALTY GROUP - New
 $589,000Active4 beds 3 baths2,111 sq. ft.
$589,000Active4 beds 3 baths2,111 sq. ft.1602 Rock Creek Dr, Round Rock, TX 78681
MLS# 5700939Listed by: SPYGLASS REALTY - New
 $1,300,000Active-- beds -- baths6,118 sq. ft.
$1,300,000Active-- beds -- baths6,118 sq. ft.2600 Gattis School Rd #1101-1104, Round Rock, TX 78664
MLS# 5828289Listed by: CAVALIER REAL ESTATE - New
 $599,000Active4 beds 4 baths4,317 sq. ft.
$599,000Active4 beds 4 baths4,317 sq. ft.5821 Mantalcino Dr, Round Rock, TX 78665
MLS# 8375278Listed by: REAL BROKER, LLC - New
 $525,000Active5 beds 3 baths4,088 sq. ft.
$525,000Active5 beds 3 baths4,088 sq. ft.19616 San Chisolm Dr, Round Rock, TX 78664
MLS# 6218646Listed by: JOHN PFLUGER REALTY,LLC - New
 $599,000Active6 beds 4 baths2,969 sq. ft.
$599,000Active6 beds 4 baths2,969 sq. ft.8340 Liberty Walk Dr, Round Rock, TX 78681
MLS# 6416927Listed by: REALAGENT
