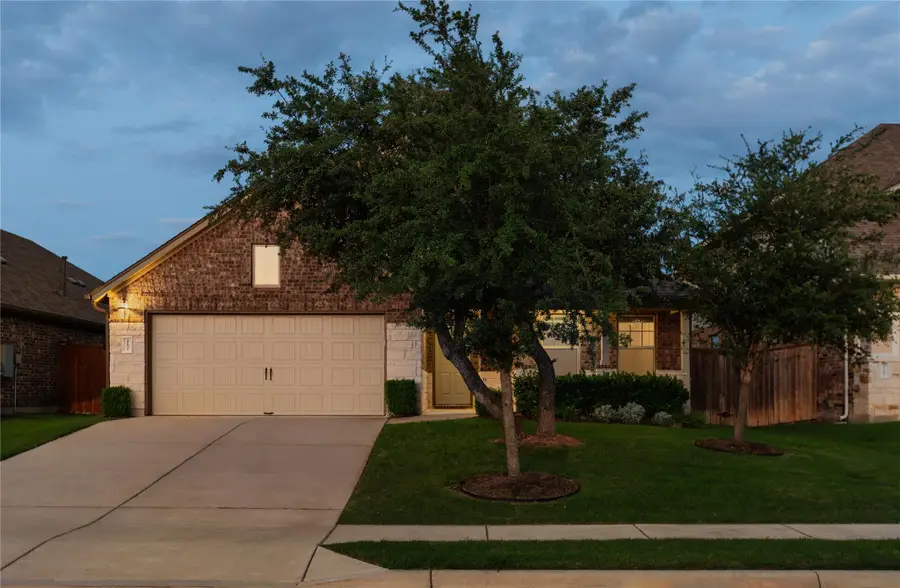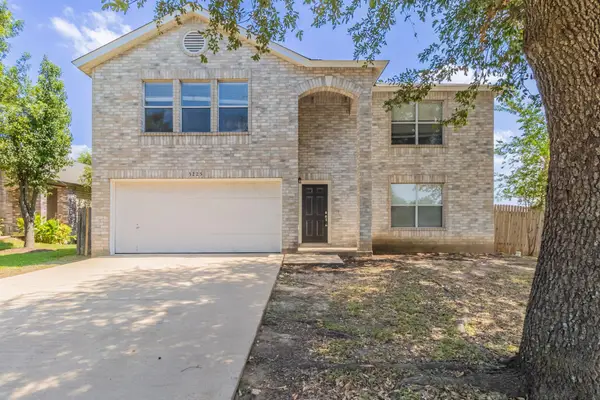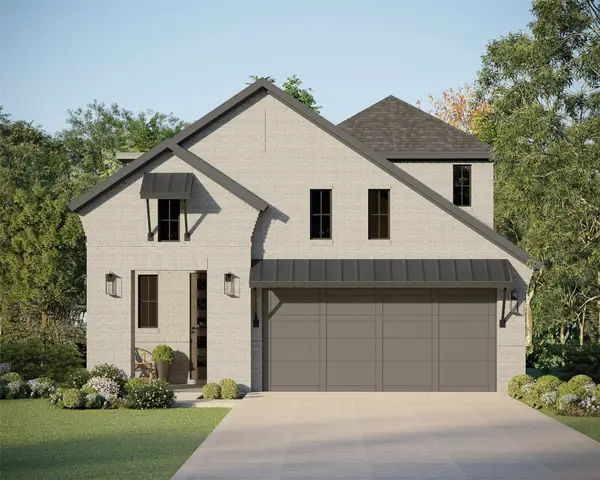4131 Van Ness Ave, Round Rock, TX 78681
Local realty services provided by:ERA EXPERTS



Listed by:ross speed
Office:compass re texas, llc.
MLS#:6750267
Source:ACTRIS
Price summary
- Price:$499,890
- Price per sq. ft.:$212.63
- Monthly HOA dues:$50
About this home
Welcome to this beautifully designed 3-bedroom, 2.5-bath home that seamlessly blends modern sophistication with peaceful, everyday comfort. From the moment you step inside, you're greeted by an open-concept floor plan filled with natural light, high ceilings, rich wood flooring, and thoughtfully updated lighting that enhances the home’s stylish character. The heart of the home is a large, gourmet kitchen, featuring stunning two-toned shaker cabinetry, sleekgranite countertops, stainless steel appliances, and a generous center island with breakfast bar seating—perfect for morning coffee or entertaining a crowd. The adjoining dining and living areas flow effortlessly, creating an inviting space ideal for both relaxed evenings and lively gatherings. The expansive primary suite is a private sanctuary, highlighted by a wall of windows that bathe the room in sunlight. Enjoy a spa-inspired ensuite bath with dual vanities, a soaking tub, a separate walk-in shower, and a spacious walk-in closet. Two additional bedrooms offer cozy carpeting, ceiling fans, and double-door closets for ample storage, while a versatile study with luxury vinyl plank flooring makes the perfect home office, media room, or workout space. Additional features include a welcoming entry with coat closet, a large walk-in pantry, abundant storage throughout, and a serene patio that opens to a beautifully landscaped backyard with low-maintenance flower beds—ideal for quiet mornings or sunset unwinding. Located in a vibrant community with access to a resort-style amenity center, residents enjoy a pool, playgrounds, park areas, and scenic Wilco greenbelt trails. With easy access to major commuter routes, shopping, dining, and entertainment, this home offers the best of both worlds: upscale living and a peaceful, community-focused lifestyle.
Contact an agent
Home facts
- Year built:2017
- Listing Id #:6750267
- Updated:August 21, 2025 at 03:08 PM
Rooms and interior
- Bedrooms:3
- Total bathrooms:3
- Full bathrooms:2
- Half bathrooms:1
- Living area:2,351 sq. ft.
Heating and cooling
- Cooling:Central
- Heating:Central, Natural Gas
Structure and exterior
- Roof:Composition
- Year built:2017
- Building area:2,351 sq. ft.
Schools
- High school:East View
- Elementary school:Carver
Utilities
- Water:MUD
Finances and disclosures
- Price:$499,890
- Price per sq. ft.:$212.63
New listings near 4131 Van Ness Ave
- Open Sat, 2 to 4pmNew
 $575,000Active4 beds 3 baths3,743 sq. ft.
$575,000Active4 beds 3 baths3,743 sq. ft.19921 San Chisolm Dr, Round Rock, TX 78664
MLS# 2133411Listed by: EPIQUE REALTY LLC - Open Sat, 12 to 3pmNew
 $749,900Active6 beds 4 baths3,534 sq. ft.
$749,900Active6 beds 4 baths3,534 sq. ft.2249 Shark Loop, Round Rock, TX 78664
MLS# 9535550Listed by: ENGEL & VOLKERS AUSTIN - Open Sun, 3 to 5pmNew
 $625,000Active4 beds 3 baths2,393 sq. ft.
$625,000Active4 beds 3 baths2,393 sq. ft.1804 Wind Spirit Cv, Round Rock, TX 78681
MLS# 1958411Listed by: COLDWELL BANKER REALTY - Open Sun, 1 to 3pmNew
 $499,900Active4 beds 2 baths1,979 sq. ft.
$499,900Active4 beds 2 baths1,979 sq. ft.2100 Oakridge Dr, Round Rock, TX 78681
MLS# 2084195Listed by: JPAR ROUND ROCK - New
 $319,000Active3 beds 2 baths1,269 sq. ft.
$319,000Active3 beds 2 baths1,269 sq. ft.3923 Haleys Way, Round Rock, TX 78665
MLS# 8097900Listed by: LYNDA O'BRIEN, BROKER - New
 $355,000Active4 beds 3 baths2,535 sq. ft.
$355,000Active4 beds 3 baths2,535 sq. ft.3225 Elizabeth Anne Ln, Round Rock, TX 78664
MLS# 8156535Listed by: MAINSTAY BROKERAGE LLC - New
 $595,000Active4 beds 4 baths3,225 sq. ft.
$595,000Active4 beds 4 baths3,225 sq. ft.1905 Creek Crest Way, Round Rock, TX 78664
MLS# 5806120Listed by: KELLER WILLIAMS REALTY - New
 $380,700Active4 beds 2 baths1,860 sq. ft.
$380,700Active4 beds 2 baths1,860 sq. ft.2840 Hearthsong Loop, Round Rock, TX 78665
MLS# 5858027Listed by: LOESSIN PROPERTIES - Open Sat, 12 to 3pmNew
 $310,000Active3 beds 2 baths1,299 sq. ft.
$310,000Active3 beds 2 baths1,299 sq. ft.17410 Toyahville Trl, Round Rock, TX 78664
MLS# 4421958Listed by: TEAM PRICE REAL ESTATE - New
 $490,000Active4 beds 5 baths2,854 sq. ft.
$490,000Active4 beds 5 baths2,854 sq. ft.830 Trailing Vine Way, Lavon, TX 75166
MLS# 21036437Listed by: AMERICAN LEGEND HOMES
