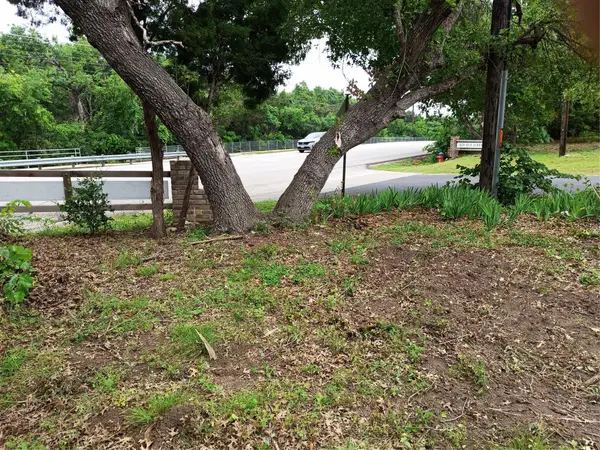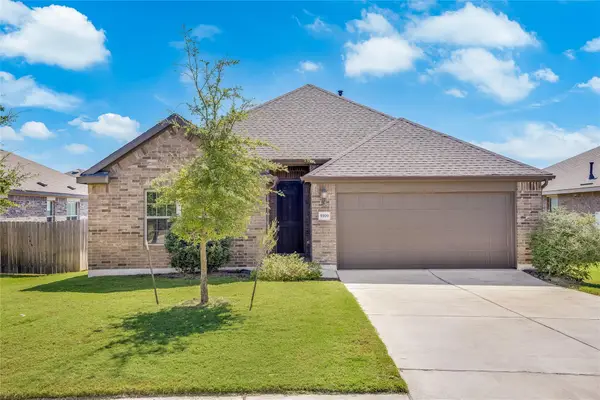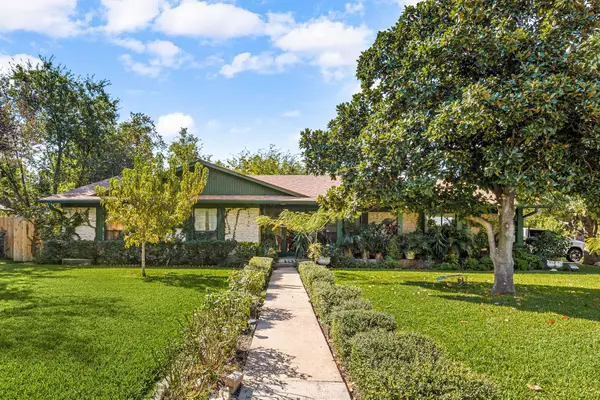4228 Hannover Way, Round Rock, TX 78681
Local realty services provided by:ERA Experts
Listed by:sean harden
Office:sean harden realty
MLS#:4770958
Source:ACTRIS
Price summary
- Price:$485,000
- Price per sq. ft.:$202.93
- Monthly HOA dues:$50
About this home
Nestled in the highly sought-after Highlands at Mayfield Ranch, this beautifully maintained home offers a spacious and functional layout with two dining areas, a kitchen featuring an island breakfast bar that opens to the family room with a cozy gas log fireplace—perfect for everyday living and entertaining. French doors lead to a dedicated home office, and the serene master suite boasts bay windows and a tray ceiling for added elegance. Energy-efficient living is made easy with E-STAR Qualified appliances, a tankless water heater, and owned solar panels. Enjoy the outdoors on the covered back patio with a retractable solar screen, or harvest fresh fruit from your very own fig and pear trees. The 3-car tandem garage includes a versatile third bay, currently set up as a craft room. Just steps from the school bus stop and offering access to a community pool and hike/bike trails, this home truly has it all! Buyer to independently verify all information including but not limited to taxes, schools, square footage, lot size, restrictions, year built, etc.
Contact an agent
Home facts
- Year built:2017
- Listing ID #:4770958
- Updated:October 06, 2025 at 04:33 AM
Rooms and interior
- Bedrooms:3
- Total bathrooms:2
- Full bathrooms:2
- Living area:2,390 sq. ft.
Heating and cooling
- Cooling:Central
- Heating:Active Solar, Central, Fireplace(s), Natural Gas
Structure and exterior
- Roof:Composition, Shingle
- Year built:2017
- Building area:2,390 sq. ft.
Schools
- High school:East View
- Elementary school:Wolf Ranch Elementary
Utilities
- Water:Public
- Sewer:Public Sewer
Finances and disclosures
- Price:$485,000
- Price per sq. ft.:$202.93
- Tax amount:$11,455 (2025)
New listings near 4228 Hannover Way
- New
 $449,000Active0 Acres
$449,000Active0 Acres2 Red Bud Trl, Round Rock, TX 78665
MLS# 2608302Listed by: ALL SIDE REALTY - New
 $349,990Active3 beds 2 baths1,687 sq. ft.
$349,990Active3 beds 2 baths1,687 sq. ft.5909 Toscana Trce, Round Rock, TX 78665
MLS# 2500577Listed by: SPECTOWER REALTY GROUP - New
 $589,000Active4 beds 3 baths2,111 sq. ft.
$589,000Active4 beds 3 baths2,111 sq. ft.1602 Rock Creek Dr, Round Rock, TX 78681
MLS# 5700939Listed by: SPYGLASS REALTY - New
 $1,300,000Active-- beds -- baths6,118 sq. ft.
$1,300,000Active-- beds -- baths6,118 sq. ft.2600 Gattis School Rd #1101-1104, Round Rock, TX 78664
MLS# 5828289Listed by: CAVALIER REAL ESTATE - New
 $599,000Active4 beds 4 baths4,317 sq. ft.
$599,000Active4 beds 4 baths4,317 sq. ft.5821 Mantalcino Dr, Round Rock, TX 78665
MLS# 8375278Listed by: REAL BROKER, LLC - New
 $525,000Active5 beds 3 baths4,088 sq. ft.
$525,000Active5 beds 3 baths4,088 sq. ft.19616 San Chisolm Dr, Round Rock, TX 78664
MLS# 6218646Listed by: JOHN PFLUGER REALTY,LLC - New
 $599,000Active6 beds 4 baths2,969 sq. ft.
$599,000Active6 beds 4 baths2,969 sq. ft.8340 Liberty Walk Dr, Round Rock, TX 78681
MLS# 6416927Listed by: REALAGENT - New
 $3,200,000Active0 Acres
$3,200,000Active0 Acres103 W Bagdad Ave, Round Rock, TX 78664
MLS# 9431316Listed by: COLDWELL BANKER REALTY - New
 $275,000Active3 beds 2 baths1,269 sq. ft.
$275,000Active3 beds 2 baths1,269 sq. ft.3702 Cornerstone St, Round Rock, TX 78681
MLS# 1847569Listed by: MEEK RANCH SALES - New
 $500,000Active4 beds 2 baths1,968 sq. ft.
$500,000Active4 beds 2 baths1,968 sq. ft.301 Dove Creek Dr, Round Rock, TX 78664
MLS# 1936733Listed by: REDFIN CORPORATION
