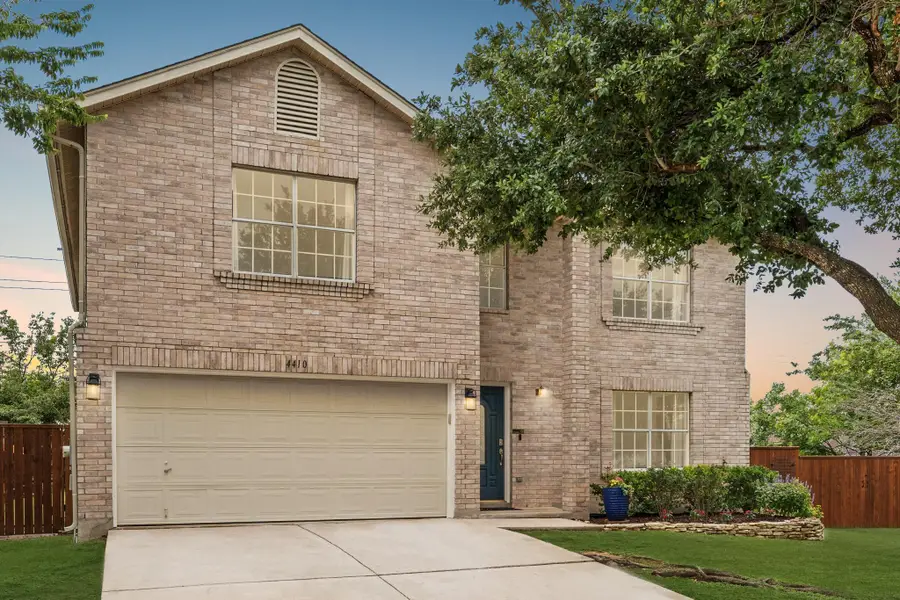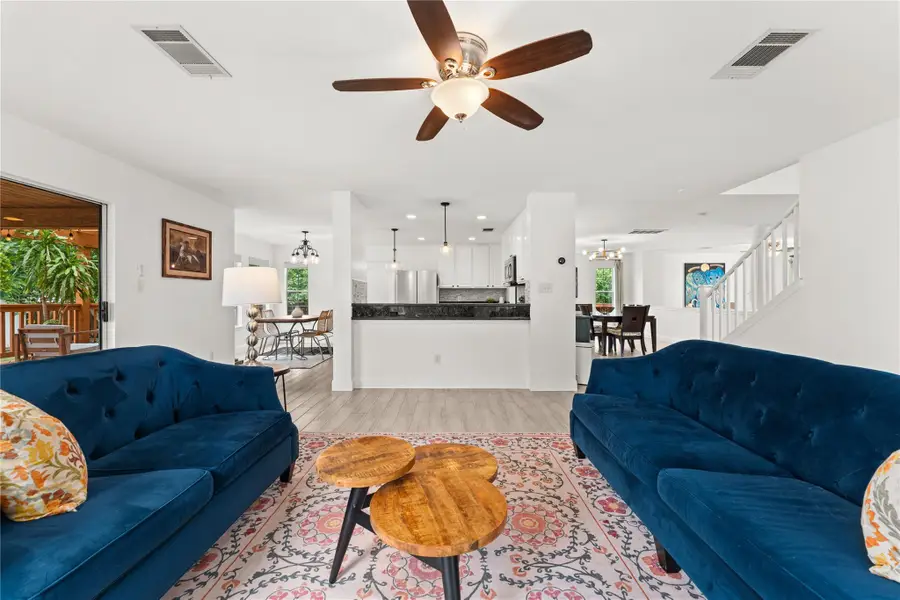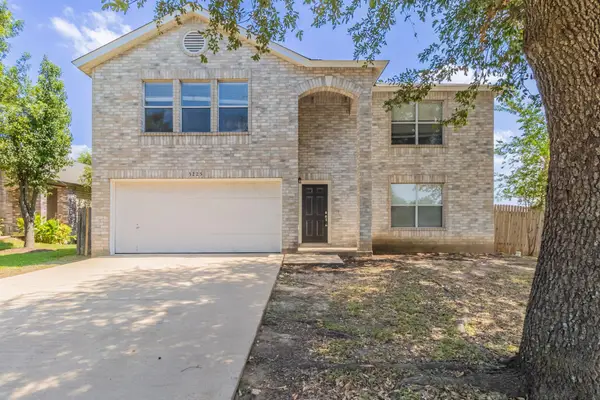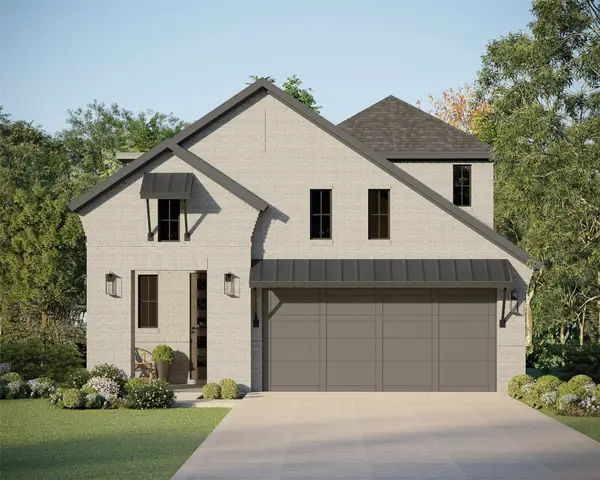4410 Cisco Valley Dr, Round Rock, TX 78664
Local realty services provided by:ERA Colonial Real Estate



Listed by:christine emanuel
Office:engel & volkers austin
MLS#:9911761
Source:ACTRIS
Price summary
- Price:$465,000
- Price per sq. ft.:$140.82
- Monthly HOA dues:$24.33
About this home
Beautifully Updated Home in Desirable Greenridge Neighborhood
Welcome to 4410 Cisco Valley Drive, a stunning 4-bedroom, 2.5-bath home in Round Rock’s tucked-away Greenridge subdivision. Surrounded by mature trees, the upstairs main bedroom and game room offer peaceful, treehouse-like views.
The spacious main suite bathroom features marble floors and countertops, a large walk-in rain shower, and a generous closet. The second upstairs bathroom has been recently renovated with a double vanity, new tile, and updated fixtures.
Downstairs boasts wood-look tile flooring throughout, with carpet only on the stairs. The home includes three living areas (one used as an office), two dining spaces, and a kitchen with a large walk-in pantry and laundry room close by for convenience.
Enjoy outdoor living on the large covered patio with ceiling fan, perfect for entertaining. The shaded backyard includes a 6x8 shed and a 10x20 concrete pad behind a double gate—ideal for RV or boat storage.
Located minutes from the 45 Toll, 130, I-35, Stone Hill Town Center, La Frontera, The Domain, and major employers like Samsung. Greenridge offers a quiet community with a park, shaded playground, sport court, and picnic area.
This move-in ready home blends space, style, and convenience in one of Round Rock’s most accessible and charming neighborhoods.This home qualifies for a limited-time lender-paid 2-1 buy down—reduced monthly payments for the first 2 years at no cost to the buyer or seller. Ask listing agent for details!
Contact an agent
Home facts
- Year built:2002
- Listing Id #:9911761
- Updated:August 21, 2025 at 03:08 PM
Rooms and interior
- Bedrooms:4
- Total bathrooms:3
- Full bathrooms:2
- Half bathrooms:1
- Living area:3,302 sq. ft.
Heating and cooling
- Cooling:Central, Electric
- Heating:Central, Electric
Structure and exterior
- Roof:Composition
- Year built:2002
- Building area:3,302 sq. ft.
Schools
- High school:Hendrickson
- Elementary school:Dearing
Utilities
- Water:Private
- Sewer:Private Sewer
Finances and disclosures
- Price:$465,000
- Price per sq. ft.:$140.82
- Tax amount:$9,632 (2025)
New listings near 4410 Cisco Valley Dr
- Open Sat, 2 to 4pmNew
 $575,000Active4 beds 3 baths3,743 sq. ft.
$575,000Active4 beds 3 baths3,743 sq. ft.19921 San Chisolm Dr, Round Rock, TX 78664
MLS# 2133411Listed by: EPIQUE REALTY LLC - Open Sat, 12 to 3pmNew
 $749,900Active6 beds 4 baths3,534 sq. ft.
$749,900Active6 beds 4 baths3,534 sq. ft.2249 Shark Loop, Round Rock, TX 78664
MLS# 9535550Listed by: ENGEL & VOLKERS AUSTIN - Open Sun, 3 to 5pmNew
 $625,000Active4 beds 3 baths2,393 sq. ft.
$625,000Active4 beds 3 baths2,393 sq. ft.1804 Wind Spirit Cv, Round Rock, TX 78681
MLS# 1958411Listed by: COLDWELL BANKER REALTY - Open Sun, 1 to 3pmNew
 $499,900Active4 beds 2 baths1,979 sq. ft.
$499,900Active4 beds 2 baths1,979 sq. ft.2100 Oakridge Dr, Round Rock, TX 78681
MLS# 2084195Listed by: JPAR ROUND ROCK - New
 $319,000Active3 beds 2 baths1,269 sq. ft.
$319,000Active3 beds 2 baths1,269 sq. ft.3923 Haleys Way, Round Rock, TX 78665
MLS# 8097900Listed by: LYNDA O'BRIEN, BROKER - New
 $355,000Active4 beds 3 baths2,535 sq. ft.
$355,000Active4 beds 3 baths2,535 sq. ft.3225 Elizabeth Anne Ln, Round Rock, TX 78664
MLS# 8156535Listed by: MAINSTAY BROKERAGE LLC - New
 $595,000Active4 beds 4 baths3,225 sq. ft.
$595,000Active4 beds 4 baths3,225 sq. ft.1905 Creek Crest Way, Round Rock, TX 78664
MLS# 5806120Listed by: KELLER WILLIAMS REALTY - New
 $380,700Active4 beds 2 baths1,860 sq. ft.
$380,700Active4 beds 2 baths1,860 sq. ft.2840 Hearthsong Loop, Round Rock, TX 78665
MLS# 5858027Listed by: LOESSIN PROPERTIES - Open Sat, 12 to 3pmNew
 $310,000Active3 beds 2 baths1,299 sq. ft.
$310,000Active3 beds 2 baths1,299 sq. ft.17410 Toyahville Trl, Round Rock, TX 78664
MLS# 4421958Listed by: TEAM PRICE REAL ESTATE - New
 $490,000Active4 beds 5 baths2,854 sq. ft.
$490,000Active4 beds 5 baths2,854 sq. ft.830 Trailing Vine Way, Lavon, TX 75166
MLS# 21036437Listed by: AMERICAN LEGEND HOMES
