513 Heritage Springs Trl, Round Rock, TX 78664
Local realty services provided by:ERA Colonial Real Estate
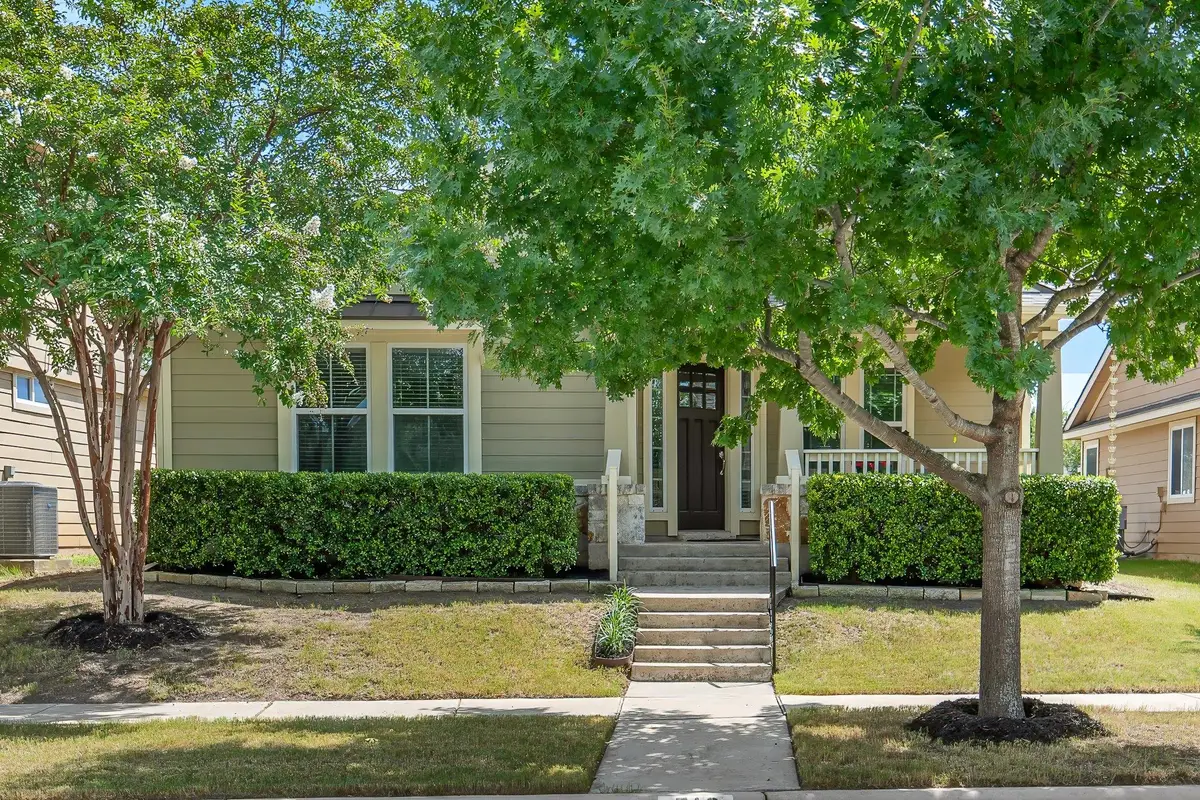
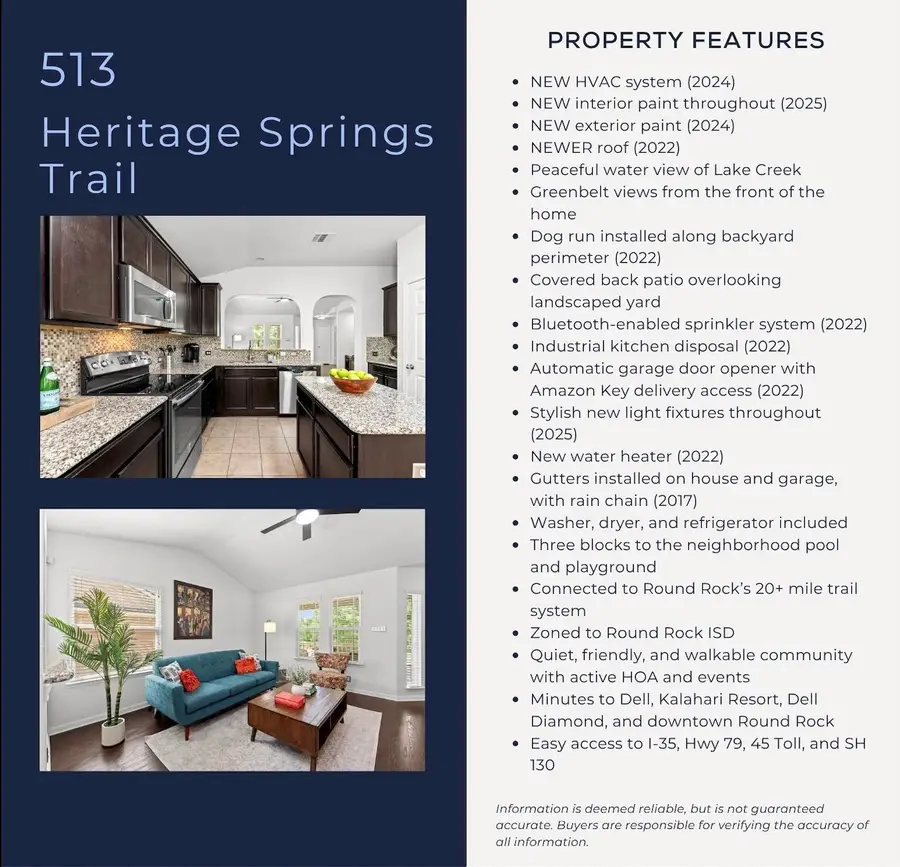
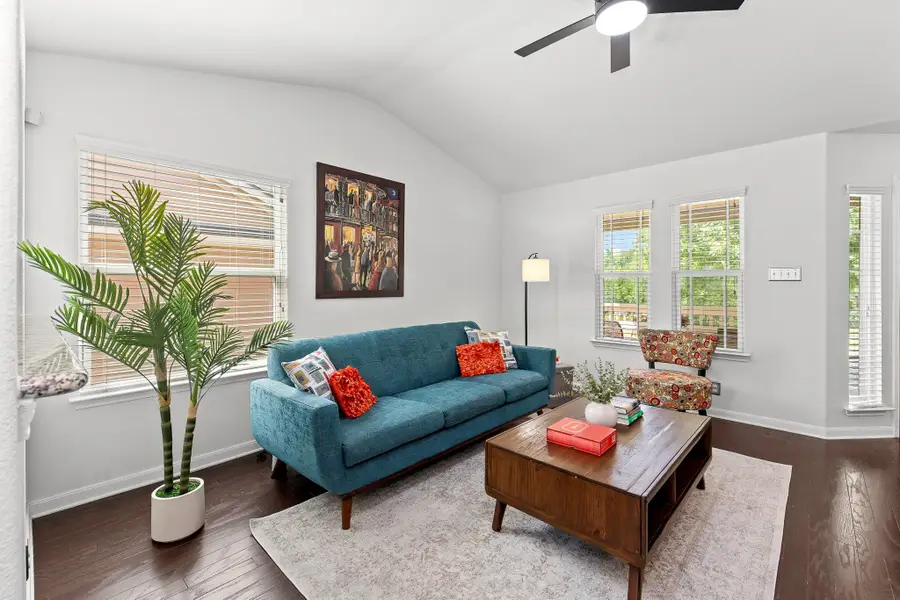
Listed by:brendan sanford
Office:keller williams realty
MLS#:3104168
Source:ACTRIS
513 Heritage Springs Trl,Round Rock, TX 78664
$320,000
- 3 Beds
- 2 Baths
- 1,343 sq. ft.
- Single family
- Pending
Price summary
- Price:$320,000
- Price per sq. ft.:$238.27
- Monthly HOA dues:$55
About this home
NEW HVAC (2024), NEW interior and exterior paint (2025 & 2024), NEWER roof (2022), and so much more! This move-in-ready home has peaceful Lake Creek/greenbelt views and walking distance to the Greater Lake Creek Trail, offering a rare and tranquil setting in one of Round Rock’s most walkable neighborhoods. The backyard features a covered patio and dog run along the fence line, while the front overlooks scenic greenbelt trails that connect directly to the Round Rock Trail system. Inside, enjoy stylish new light fixtures throughout, a spacious layout, and thoughtful upgrades like a Bluetooth-enabled sprinkler system, an industrial kitchen disposal, and smart Amazon Key garage delivery access. Just three blocks from the neighborhood pool and trails, and minutes from downtown Round Rock, Dell, Kalahari Resort, and Dell Diamond with easy access to I-35, Hwy 79, 45 Toll, and 130. Zoned to Round Rock ISD and tucked on a quiet street in a friendly, tight-knit community with an active HOA and regular events, this is a hidden gem offering both peace and connection. Washer, dryer, and refrigerator are all included!
Contact an agent
Home facts
- Year built:2013
- Listing Id #:3104168
- Updated:August 21, 2025 at 07:17 AM
Rooms and interior
- Bedrooms:3
- Total bathrooms:2
- Full bathrooms:2
- Living area:1,343 sq. ft.
Heating and cooling
- Cooling:Central, Electric
- Heating:Central, Electric
Structure and exterior
- Roof:Asphalt, Composition, Shingle
- Year built:2013
- Building area:1,343 sq. ft.
Schools
- High school:Cedar Ridge
- Elementary school:Callison
Utilities
- Water:Public
- Sewer:Public Sewer
Finances and disclosures
- Price:$320,000
- Price per sq. ft.:$238.27
- Tax amount:$5,661 (2025)
New listings near 513 Heritage Springs Trl
- Open Sat, 2 to 4pmNew
 $575,000Active4 beds 3 baths3,743 sq. ft.
$575,000Active4 beds 3 baths3,743 sq. ft.19921 San Chisolm Dr, Round Rock, TX 78664
MLS# 2133411Listed by: EPIQUE REALTY LLC - Open Sat, 12 to 3pmNew
 $749,900Active6 beds 4 baths3,534 sq. ft.
$749,900Active6 beds 4 baths3,534 sq. ft.2249 Shark Loop, Round Rock, TX 78664
MLS# 9535550Listed by: ENGEL & VOLKERS AUSTIN - New
 $625,000Active4 beds 3 baths2,393 sq. ft.
$625,000Active4 beds 3 baths2,393 sq. ft.1804 Wind Spirit Cv, Round Rock, TX 78681
MLS# 1958411Listed by: COLDWELL BANKER REALTY - Open Sun, 1 to 3pmNew
 $499,900Active4 beds 2 baths1,979 sq. ft.
$499,900Active4 beds 2 baths1,979 sq. ft.2100 Oakridge Dr, Round Rock, TX 78681
MLS# 2084195Listed by: JPAR ROUND ROCK - New
 $319,000Active3 beds 2 baths1,269 sq. ft.
$319,000Active3 beds 2 baths1,269 sq. ft.3923 Haleys Way, Round Rock, TX 78665
MLS# 8097900Listed by: LYNDA O'BRIEN, BROKER - New
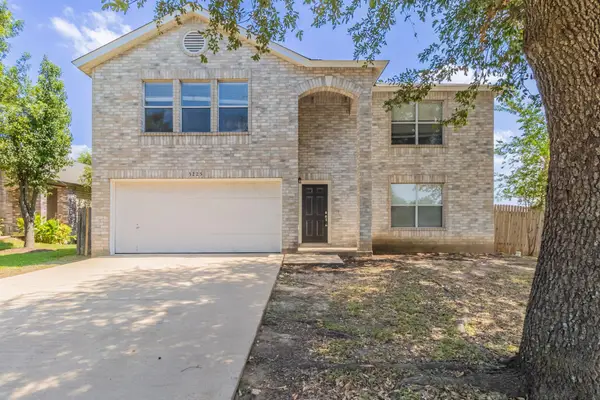 $355,000Active4 beds 3 baths2,535 sq. ft.
$355,000Active4 beds 3 baths2,535 sq. ft.3225 Elizabeth Anne Ln, Round Rock, TX 78664
MLS# 8156535Listed by: MAINSTAY BROKERAGE LLC - New
 $595,000Active4 beds 4 baths3,225 sq. ft.
$595,000Active4 beds 4 baths3,225 sq. ft.1905 Creek Crest Way, Round Rock, TX 78664
MLS# 5806120Listed by: KELLER WILLIAMS REALTY - New
 $380,700Active4 beds 2 baths1,860 sq. ft.
$380,700Active4 beds 2 baths1,860 sq. ft.2840 Hearthsong Loop, Round Rock, TX 78665
MLS# 5858027Listed by: LOESSIN PROPERTIES - Open Sat, 12 to 3pmNew
 $310,000Active3 beds 2 baths1,299 sq. ft.
$310,000Active3 beds 2 baths1,299 sq. ft.17410 Toyahville Trl, Round Rock, TX 78664
MLS# 4421958Listed by: TEAM PRICE REAL ESTATE - New
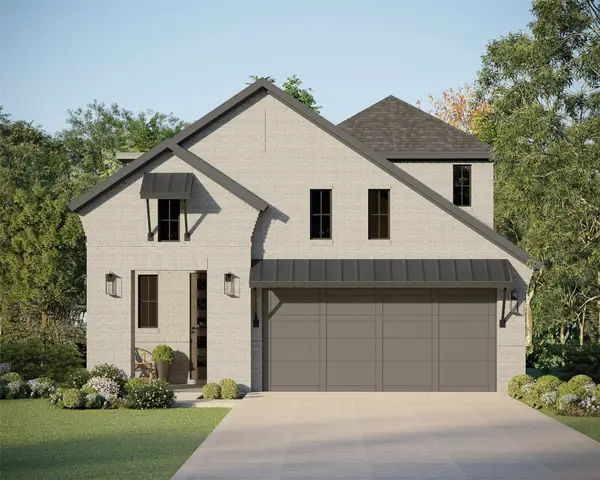 $490,000Active4 beds 5 baths2,854 sq. ft.
$490,000Active4 beds 5 baths2,854 sq. ft.830 Trailing Vine Way, Lavon, TX 75166
MLS# 21036437Listed by: AMERICAN LEGEND HOMES
