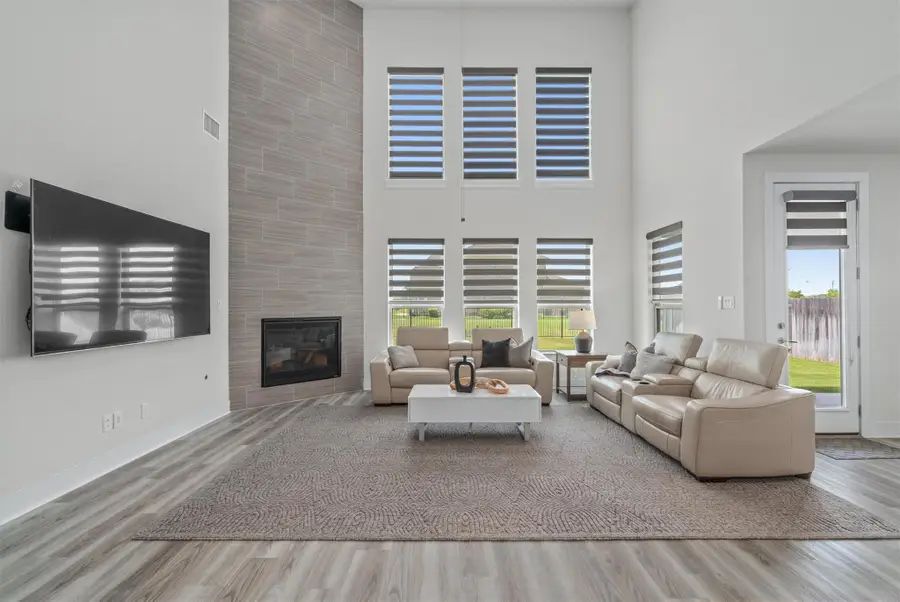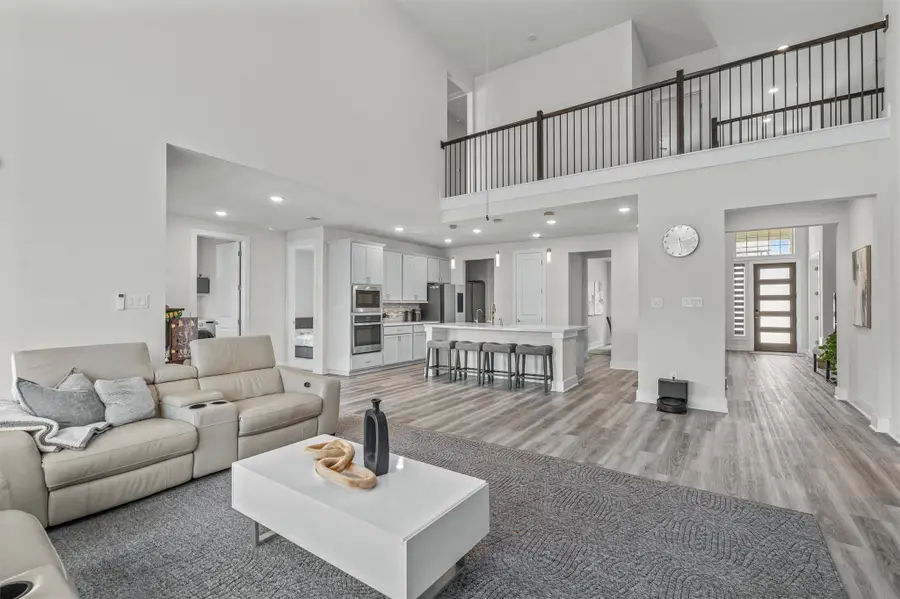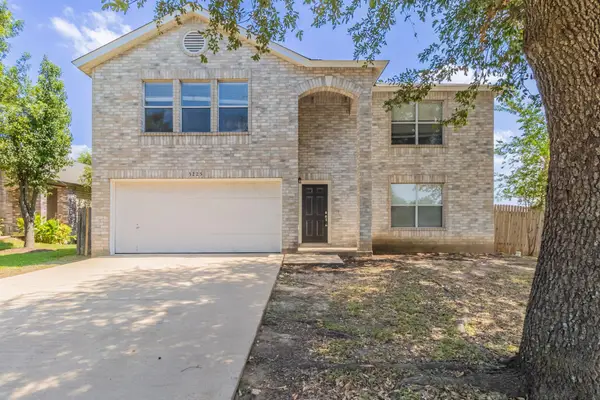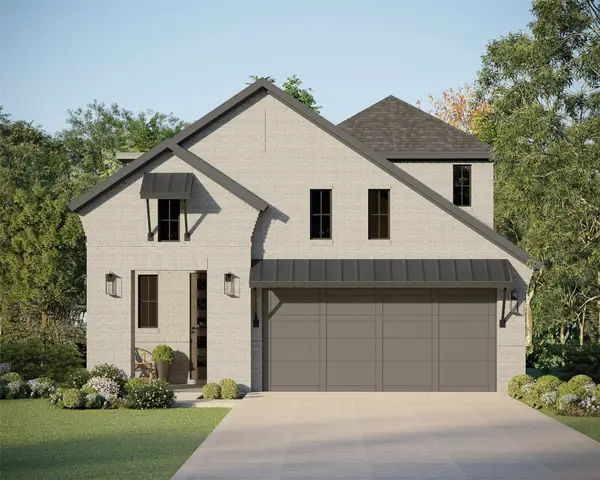5363 Orsini Blfs, Round Rock, TX 78665
Local realty services provided by:ERA EXPERTS



Listed by:tanya kerr
Office:kwls - t. kerr property group
MLS#:8467121
Source:ACTRIS
Price summary
- Price:$749,900
- Price per sq. ft.:$203.5
- Monthly HOA dues:$110
About this home
Modern elegance meets everyday comfort in this beautifully designed home on a premium corner lot in the sought-after Traditions at Vizcaya community with Meridian Charter School and Gateway College Preparatory nearby. With 5 bedrooms, 4.5 baths, a media room, loft/flex space, formal dining room, and private office, this home offers space for your whole lifestyle—whether that’s working from home, entertaining, or simply relaxing. From the moment you walk in, soaring ceilings, expansive windows, and luxury vinyl plank floors create a bright, welcoming space. The living room features a dramatic floor-to-ceiling fireplace and views of the private backyard. The kitchen is a true showstopper with quartz countertops, stainless steel appliances, a spacious island with bar seating, glass tile backsplash, walk-in pantry, and cabinetry with pull-out drawers. The formal dining room is perfect for hosting gatherings both big and small. The main-floor primary suite is a peaceful retreat with a spa-like bath with dual vanities, a soaking tub, separate shower, and a spacious walk-in closet. A guest suite on the first floor with a private ensuite bath is ideal for extended stays or multi-generational living. Upstairs, movie nights come to life in the media room with built-in speakers, and the loft space—with its own private balcony—offers additional room for relaxing or hobbies. Three more bedrooms upstairs each have walk-in closets; one with a private ensuite and two sharing a Jack-and-Jill bath. Step outside to a fully fenced backyard backing to green space with a covered patio ready for morning coffee or evening gatherings. Life at Vizcaya means access to miles of trails, fishing ponds, a resort-style pool, tennis and sand volleyball courts, playgrounds, and more. Plus, you're just minutes from everyday essentials, dining, & shopping in Round Rock/Georgetown, with quick access to I-35, the 130 Toll, and an easy drive to Austin or the airport. Don't miss this opportunity!
Contact an agent
Home facts
- Year built:2022
- Listing Id #:8467121
- Updated:August 21, 2025 at 02:57 PM
Rooms and interior
- Bedrooms:5
- Total bathrooms:5
- Full bathrooms:4
- Half bathrooms:1
- Living area:3,685 sq. ft.
Heating and cooling
- Cooling:Central
- Heating:Central
Structure and exterior
- Roof:Shingle
- Year built:2022
- Building area:3,685 sq. ft.
Schools
- High school:East View
- Elementary school:Carver
Utilities
- Water:Public
- Sewer:Public Sewer
Finances and disclosures
- Price:$749,900
- Price per sq. ft.:$203.5
- Tax amount:$11,969 (2024)
New listings near 5363 Orsini Blfs
- Open Sat, 2 to 4pmNew
 $575,000Active4 beds 3 baths3,743 sq. ft.
$575,000Active4 beds 3 baths3,743 sq. ft.19921 San Chisolm Dr, Round Rock, TX 78664
MLS# 2133411Listed by: EPIQUE REALTY LLC - Open Sat, 12 to 3pmNew
 $749,900Active6 beds 4 baths3,534 sq. ft.
$749,900Active6 beds 4 baths3,534 sq. ft.2249 Shark Loop, Round Rock, TX 78664
MLS# 9535550Listed by: ENGEL & VOLKERS AUSTIN - Open Sun, 3 to 5pmNew
 $625,000Active4 beds 3 baths2,393 sq. ft.
$625,000Active4 beds 3 baths2,393 sq. ft.1804 Wind Spirit Cv, Round Rock, TX 78681
MLS# 1958411Listed by: COLDWELL BANKER REALTY - Open Sun, 1 to 3pmNew
 $499,900Active4 beds 2 baths1,979 sq. ft.
$499,900Active4 beds 2 baths1,979 sq. ft.2100 Oakridge Dr, Round Rock, TX 78681
MLS# 2084195Listed by: JPAR ROUND ROCK - New
 $319,000Active3 beds 2 baths1,269 sq. ft.
$319,000Active3 beds 2 baths1,269 sq. ft.3923 Haleys Way, Round Rock, TX 78665
MLS# 8097900Listed by: LYNDA O'BRIEN, BROKER - New
 $355,000Active4 beds 3 baths2,535 sq. ft.
$355,000Active4 beds 3 baths2,535 sq. ft.3225 Elizabeth Anne Ln, Round Rock, TX 78664
MLS# 8156535Listed by: MAINSTAY BROKERAGE LLC - New
 $595,000Active4 beds 4 baths3,225 sq. ft.
$595,000Active4 beds 4 baths3,225 sq. ft.1905 Creek Crest Way, Round Rock, TX 78664
MLS# 5806120Listed by: KELLER WILLIAMS REALTY - New
 $380,700Active4 beds 2 baths1,860 sq. ft.
$380,700Active4 beds 2 baths1,860 sq. ft.2840 Hearthsong Loop, Round Rock, TX 78665
MLS# 5858027Listed by: LOESSIN PROPERTIES - Open Sat, 12 to 3pmNew
 $310,000Active3 beds 2 baths1,299 sq. ft.
$310,000Active3 beds 2 baths1,299 sq. ft.17410 Toyahville Trl, Round Rock, TX 78664
MLS# 4421958Listed by: TEAM PRICE REAL ESTATE - New
 $490,000Active4 beds 5 baths2,854 sq. ft.
$490,000Active4 beds 5 baths2,854 sq. ft.830 Trailing Vine Way, Lavon, TX 75166
MLS# 21036437Listed by: AMERICAN LEGEND HOMES
