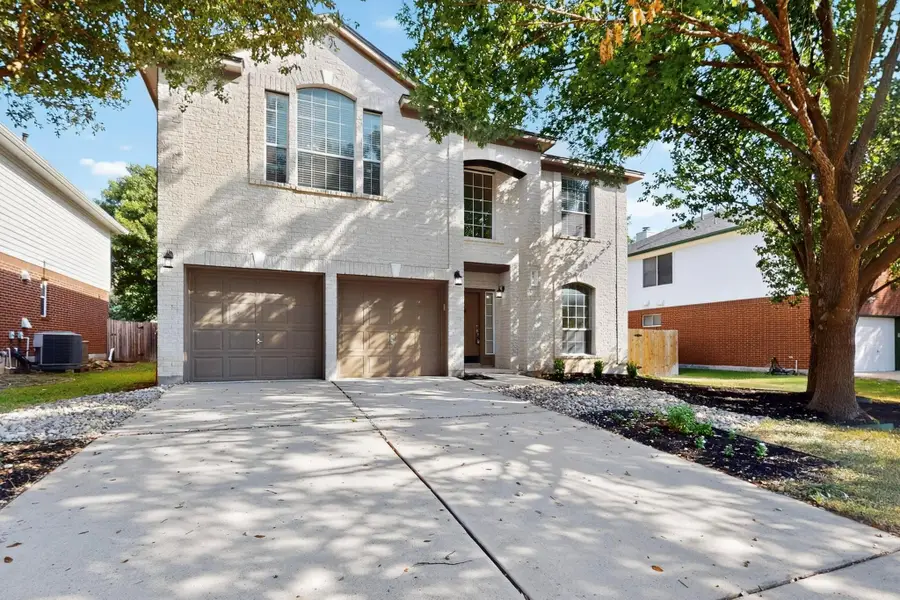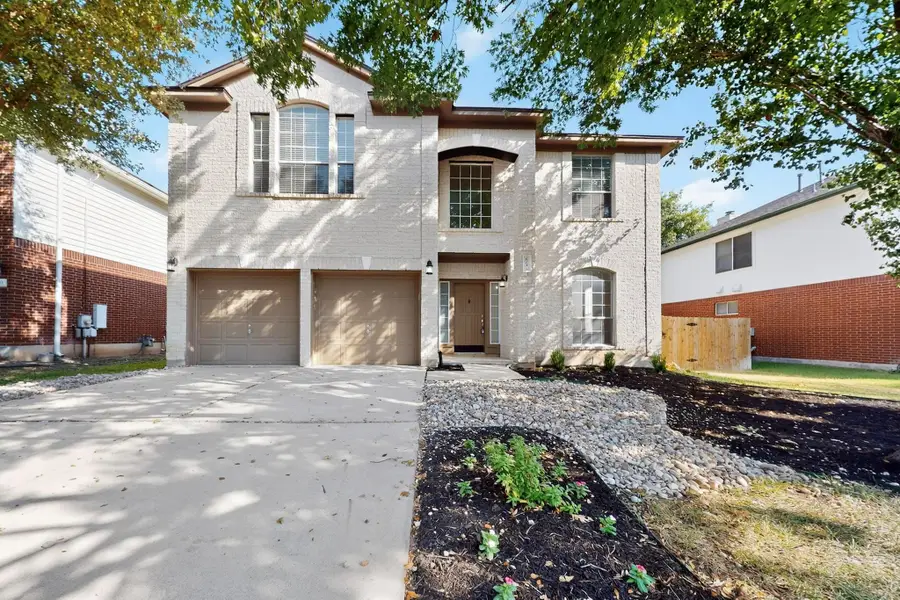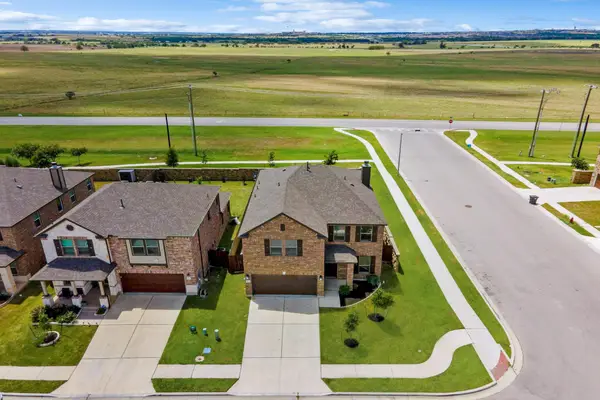6035 Ronchamps Dr, Round Rock, TX 78681
Local realty services provided by:ERA EXPERTS



Listed by:aj junnare
Office:vip realty
MLS#:8196201
Source:ACTRIS
6035 Ronchamps Dr,Round Rock, TX 78681
$550,000
- 4 Beds
- 3 Baths
- 2,790 sq. ft.
- Single family
- Active
Price summary
- Price:$550,000
- Price per sq. ft.:$197.13
- Monthly HOA dues:$25
About this home
Discover this stunning four-bedroom, three-bathroom home in the highly sought-after Cat Hollow neighborhood in Round Rock, where modern updates meet comfortable living. Fresh from a renovation, this property welcomes you with newly painted interiors, luxury vinyl plank flooring on the main level and loft, brand-new carpeting, updated hardware, and enhanced landscaping that creates impressive curb appeal.
Step through the grand two-story foyer into the formal dining and living areas, which flow seamlessly into the heart of the home. The kitchen showcases granite countertops, crisp white cabinetry, contemporary backsplash, stainless steel appliances, and a convenient corner pantry. The adjacent breakfast nook makes those rushed morning routines a little easier to manage. Generous windows in the breakfast area and living living flood the home with natural light creating a warm atmosphere around the cozy gas fireplace. The main floor includes a thoughtfully placed bedroom and full bathroom, ideal for guests or flexible living arrangements.
Upstairs, an expansive loft area offers endless possibilities as a game room, second living space, or home office. The primary bedroom features soaring ceilings and a luxurious bathroom with dual vanity, spacious walk-in shower with new frameless glass door, updated fixtures, and a walk-in closet that will genuinely surprise you with its size. Two additional generously sized bedrooms share a full bathroom, providing comfortable accommodations.
The backyard with full sprinklers offers ample space for outdoor activities, whether you envision a playset, trampoline, or even a future pool. This prime location puts you within walking distance of Great Oaks Elementary and Cedar Valley Middle School, while providing easy access to parks, trails, the Brushy Creek Community Center, shopping, dining, and more.
Contact an agent
Home facts
- Year built:2000
- Listing Id #:8196201
- Updated:August 17, 2025 at 07:38 PM
Rooms and interior
- Bedrooms:4
- Total bathrooms:3
- Full bathrooms:3
- Living area:2,790 sq. ft.
Heating and cooling
- Cooling:Central
- Heating:Central, Natural Gas
Structure and exterior
- Roof:Shingle
- Year built:2000
- Building area:2,790 sq. ft.
Schools
- High school:McNeil
- Elementary school:Great Oaks
Utilities
- Water:MUD
- Sewer:Public Sewer
Finances and disclosures
- Price:$550,000
- Price per sq. ft.:$197.13
- Tax amount:$10,832 (2024)
New listings near 6035 Ronchamps Dr
- New
 $407,500Active3 beds 2 baths1,719 sq. ft.
$407,500Active3 beds 2 baths1,719 sq. ft.2320 Sycamore Trl, Round Rock, TX 78664
MLS# 1974382Listed by: ROCK PROPERTIES - New
 $349,990Active3 beds 2 baths1,495 sq. ft.
$349,990Active3 beds 2 baths1,495 sq. ft.2800 Joe Dimaggio Blvd #107, Round Rock, TX 78665
MLS# 1459791Listed by: COMPETITIVE EDGE REALTY LLC - New
 $449,000Active5 beds 3 baths3,110 sq. ft.
$449,000Active5 beds 3 baths3,110 sq. ft.3944 Tufino Ln, Round Rock, TX 78665
MLS# 5290581Listed by: ISAAC SCHLABACH - New
 $395,690Active3 beds 3 baths1,853 sq. ft.
$395,690Active3 beds 3 baths1,853 sq. ft.2538 Jack Nora Way, Round Rock, TX 78665
MLS# 4993447Listed by: RANDOL VICK, BROKER - New
 $890,000Active4 beds 3 baths2,747 sq. ft.
$890,000Active4 beds 3 baths2,747 sq. ft.6 Fairview Dr, Round Rock, TX 78665
MLS# 7185261Listed by: WATERHOUSE REALTY - New
 $340,000Active3 beds 3 baths2,388 sq. ft.
$340,000Active3 beds 3 baths2,388 sq. ft.1302 Gulf Way, Round Rock, TX 78665
MLS# 4319750Listed by: CASA DULCE REALTY - New
 $785,000Active4 beds 4 baths3,708 sq. ft.
$785,000Active4 beds 4 baths3,708 sq. ft.2107 Hilton Head Dr, Round Rock, TX 78664
MLS# 1973676Listed by: REAL BROKER, LLC - New
 $399,900Active3 beds 3 baths1,712 sq. ft.
$399,900Active3 beds 3 baths1,712 sq. ft.1050 Kenney Fort Xing #4, Round Rock, TX 78665
MLS# 2036166Listed by: COMPASS RE TEXAS, LLC - New
 $425,000Active3 beds 2 baths1,862 sq. ft.
$425,000Active3 beds 2 baths1,862 sq. ft.4233 Kingsburg Dr, Round Rock, TX 78681
MLS# 6328930Listed by: KELLER WILLIAMS REALTY

