608 Lookout Tree Ln, Round Rock, TX 78664
Local realty services provided by:ERA Brokers Consolidated
Listed by: john paul porter
Office: dignified dwellings realty
MLS#:3553530
Source:ACTRIS
Price summary
- Price:$289,900
- Price per sq. ft.:$179.62
- Monthly HOA dues:$166
About this home
Welcome to 608 Lookout Tree Lane! Your perfect centrally located East Round Rock Townhome. With a private yard and 2 car alley-accessed garage this a true find. This freshly painted and move-in ready abode offers a flexible floor plan with a main-level 4th bedroom that is perfect space for a home office. Downstairs you will find gleaming oak floors in the main living room, dining, flexible, 4th bedroom/office, and kitchen. Upstairs you have 3 bedrooms and a loft, the loft is not listed in any room count, let this space be a true bonus area with an array of possibilities. The primary suite is at one end with 2 secondary bedrooms on the other end. Spacious primary suite offers separate tub, shower, and larger walk-in closet. Secondary bedrooms offer ample closet space. New carpeting upstairs covers all floors except tiled wet spaces. In-Unit washer and dryer are housed in a closet on the first floor. HOA fee covers exterior maintenance of building including roof. Buyer is responsible for maintaining backyard and trimming bushes in flower beds at front of home. Exterior was repainted in last 2 years at HOA expense. Seller believes the roof will be replaced by HOA in the next 2-3 years based on last meeting, in accordance with maintenance plan. HOA amenities include community pool, park, and hiking/biking paths. This home also includes access to acclaimed Round Rock ISD schools including Cedar Ridge High. Access to major roadways and top employers is a breeze from this location. Don't miss your chance to call this virtually "lock-and-leave" opportunity home. Recent improvements include new water heater in Aug of 2025.
Contact an agent
Home facts
- Year built:2013
- Listing ID #:3553530
- Updated:November 21, 2025 at 06:28 PM
Rooms and interior
- Bedrooms:4
- Total bathrooms:3
- Full bathrooms:2
- Half bathrooms:1
- Living area:1,614 sq. ft.
Heating and cooling
- Cooling:Central, Electric
- Heating:Central, Electric
Structure and exterior
- Roof:Composition
- Year built:2013
- Building area:1,614 sq. ft.
Schools
- High school:Cedar Ridge
- Elementary school:Callison
Utilities
- Water:Public
- Sewer:Public Sewer
Finances and disclosures
- Price:$289,900
- Price per sq. ft.:$179.62
- Tax amount:$5,386 (2024)
New listings near 608 Lookout Tree Ln
- New
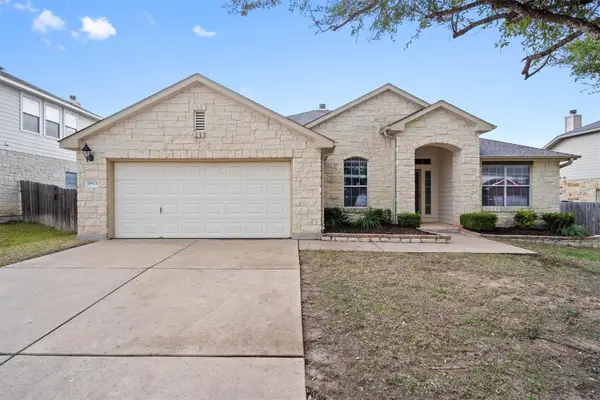 $359,900Active4 beds 2 baths2,277 sq. ft.
$359,900Active4 beds 2 baths2,277 sq. ft.19624 Cheyenne Valley Dr, Round Rock, TX 78664
MLS# 8269651Listed by: KELLER WILLIAMS REALTY - New
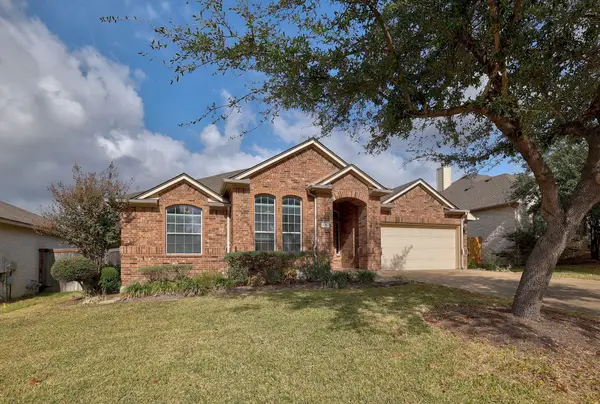 $375,000Active4 beds 2 baths2,274 sq. ft.
$375,000Active4 beds 2 baths2,274 sq. ft.1016 Mesquite Hollow Pl, Round Rock, TX 78665
MLS# 2938431Listed by: KELLER WILLIAMS REALTY - New
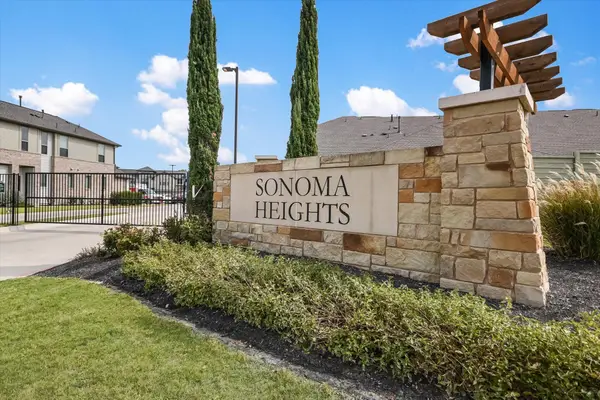 $395,000Active3 beds 3 baths1,686 sq. ft.
$395,000Active3 beds 3 baths1,686 sq. ft.2500 Forest Creek Dr #904, Round Rock, TX 78665
MLS# 3465970Listed by: KUPER SOTHEBY'S INT'L REALTY - New
 $439,500Active2 beds 2 baths1,718 sq. ft.
$439,500Active2 beds 2 baths1,718 sq. ft.5053 Lunata Way, Round Rock, TX 78665
MLS# 8141328Listed by: COMPASS RE TEXAS, LLC - Open Sat, 1 to 4pmNew
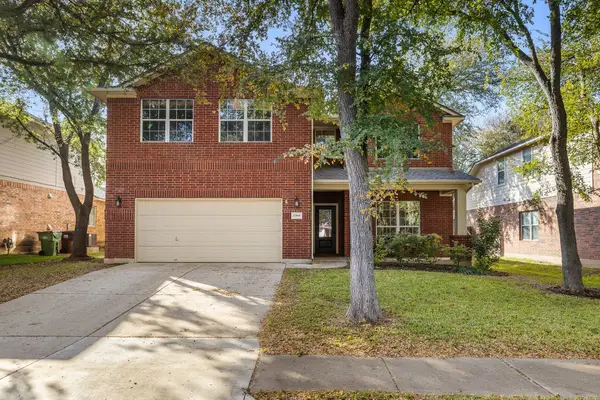 $465,000Active4 beds 3 baths2,694 sq. ft.
$465,000Active4 beds 3 baths2,694 sq. ft.1964 Creek Crest Way, Round Rock, TX 78664
MLS# 1285788Listed by: MAGNOLIA REALTY ROUND ROCK - New
 $375,000Active4 beds 3 baths2,110 sq. ft.
$375,000Active4 beds 3 baths2,110 sq. ft.660 Tumlinson Fort Way, Round Rock, TX 78664
MLS# 4038043Listed by: JBGOODWIN REALTORS NW - New
 $360,000Active4 beds 2 baths1,751 sq. ft.
$360,000Active4 beds 2 baths1,751 sq. ft.2317 Chestnut Path, Round Rock, TX 78664
MLS# 7668663Listed by: RE/MAX TOWN & COUNTRY - Open Fri, 4 to 6pmNew
 $750,000Active4 beds 3 baths2,774 sq. ft.
$750,000Active4 beds 3 baths2,774 sq. ft.1005 Cedar Crest Cv, Round Rock, TX 78665
MLS# 1155474Listed by: PACESETTER PROPERTIES - Open Sat, 1 to 4pmNew
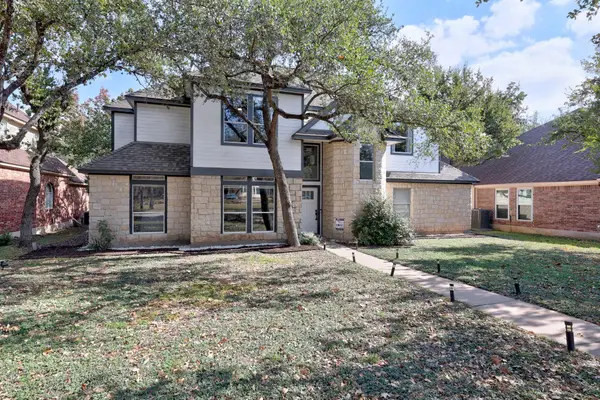 $512,000Active4 beds 3 baths2,187 sq. ft.
$512,000Active4 beds 3 baths2,187 sq. ft.514 Oakwood Blvd, Round Rock, TX 78681
MLS# 6078998Listed by: REALTY EXECUTIVES AUSTIN - New
 $589,000Active4 beds 2 baths2,399 sq. ft.
$589,000Active4 beds 2 baths2,399 sq. ft.1501 Bluff Dr, Round Rock, TX 78681
MLS# 5305028Listed by: AUSTIN PRIME REALTY
