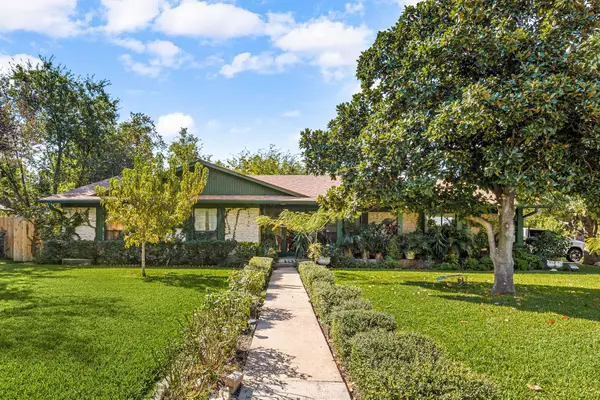722 Crane Canyon Pl, Round Rock, TX 78665
Local realty services provided by:ERA Colonial Real Estate
Listed by:guadalupe abbud
Office:compass re texas, llc.
MLS#:9871449
Source:ACTRIS
722 Crane Canyon Pl,Round Rock, TX 78665
$375,000
- 3 Beds
- 2 Baths
- 1,883 sq. ft.
- Single family
- Active
Price summary
- Price:$375,000
- Price per sq. ft.:$199.15
- Monthly HOA dues:$50
About this home
Imagine Life at 722 Crane Canyon... Why is 722 Crane Canyon a fantastic place to call home? For starters, the asking price paired with closing cost assistance makes it a smart financial move. But beyond the numbers—it’s about how it feels to live here>> After an easy commute along the major freeways and loops connecting Sonoma to the rest of the Austin metro, you turn into your quiet cul-de-sac, reserved only for neighbors > > Your driveway welcomes you right at the start of the circle. Step in through the spacious garage and mudroom, and you’re home. > Your primary suite is a true retreat with ample space for a king-size bed, side tables, and more, plus a flex nook for work, reading, or play >> The spa-inspired bath with picture window overlooking the backyard and the generous walk-in closet complete this sanctuary > .The joyful heart of the home is the kitchen, with freshly painted cabinetry, opening seamlessly to living, dining, and the backyard. >> Whether it’s weekday dinners, weekend get-togethers, or simply a cup of coffee in the sunshine, this space keeps you connected >> The front hallway leads to two additional bedrooms, each light-filled and roomy, with their own full bath.>> High and coffered ceilings add elegance and openness throughout, wrapping everyday life in comfort and style. > And beyond the front door, you’ll love everything Sonoma has to offer: >> Quiet cul-de-sac location in a highly desirable neighborhood > Mature trees and shaded sidewalks that invite evening strolls > Access to two neighborhood pools—one toddler-friendly and shaded >>Top-rated Round Rock ISD schools, including Blackland Prairie Elementary. >>> Brushy Creek trails, parks, and family fun at Kalahari Resort & more nearby. >>722 Crane Canyon isn’t just a house, IT IS a place where peaceful living, practical design, and community connection come together beautifully. (Agent related to Seller)
Contact an agent
Home facts
- Year built:2005
- Listing ID #:9871449
- Updated:October 04, 2025 at 10:38 PM
Rooms and interior
- Bedrooms:3
- Total bathrooms:2
- Full bathrooms:2
- Living area:1,883 sq. ft.
Heating and cooling
- Cooling:Central
- Heating:Central, Fireplace(s)
Structure and exterior
- Roof:Composition, Shingle
- Year built:2005
- Building area:1,883 sq. ft.
Schools
- High school:Cedar Ridge
- Elementary school:Blackland Prairie
Utilities
- Water:Public
- Sewer:Public Sewer
Finances and disclosures
- Price:$375,000
- Price per sq. ft.:$199.15
New listings near 722 Crane Canyon Pl
- New
 $1,300,000Active-- beds -- baths6,118 sq. ft.
$1,300,000Active-- beds -- baths6,118 sq. ft.2600 Gattis School Rd #1101-1104, Round Rock, TX 78664
MLS# 5828289Listed by: CAVALIER REAL ESTATE - New
 $599,000Active4 beds 4 baths4,317 sq. ft.
$599,000Active4 beds 4 baths4,317 sq. ft.5821 Mantalcino Dr, Round Rock, TX 78665
MLS# 8375278Listed by: REAL BROKER, LLC - New
 $525,000Active5 beds 3 baths4,088 sq. ft.
$525,000Active5 beds 3 baths4,088 sq. ft.19616 San Chisolm Dr, Round Rock, TX 78664
MLS# 6218646Listed by: JOHN PFLUGER REALTY,LLC - Open Sat, 11am to 1pmNew
 $599,000Active6 beds 4 baths2,969 sq. ft.
$599,000Active6 beds 4 baths2,969 sq. ft.8340 Liberty Walk Dr, Round Rock, TX 78681
MLS# 6416927Listed by: REALAGENT - New
 $3,200,000Active0 Acres
$3,200,000Active0 Acres103 W Bagdad Ave, Round Rock, TX 78664
MLS# 9431316Listed by: COLDWELL BANKER REALTY - New
 $275,000Active3 beds 2 baths1,269 sq. ft.
$275,000Active3 beds 2 baths1,269 sq. ft.3702 Cornerstone St, Round Rock, TX 78681
MLS# 1847569Listed by: MEEK RANCH SALES - Open Sat, 11am to 1pmNew
 $500,000Active4 beds 2 baths1,968 sq. ft.
$500,000Active4 beds 2 baths1,968 sq. ft.301 Dove Creek Dr, Round Rock, TX 78664
MLS# 1936733Listed by: REDFIN CORPORATION - Open Sun, 11am to 1pmNew
 $625,000Active4 beds 4 baths3,162 sq. ft.
$625,000Active4 beds 4 baths3,162 sq. ft.2021 Inverness Dr, Round Rock, TX 78681
MLS# 2539197Listed by: BRAMLETT PARTNERS - New
 $449,000Active4 beds 3 baths1,905 sq. ft.
$449,000Active4 beds 3 baths1,905 sq. ft.1708 Indian Camp Trl, Round Rock, TX 78681
MLS# 6414814Listed by: REAL BROKER, LLC - Open Sun, 2 to 4pmNew
 $310,000Active3 beds 2 baths1,218 sq. ft.
$310,000Active3 beds 2 baths1,218 sq. ft.1407 Wayne Dr, Round Rock, TX 78664
MLS# 1100508Listed by: STARSKY OWEN REALTY
