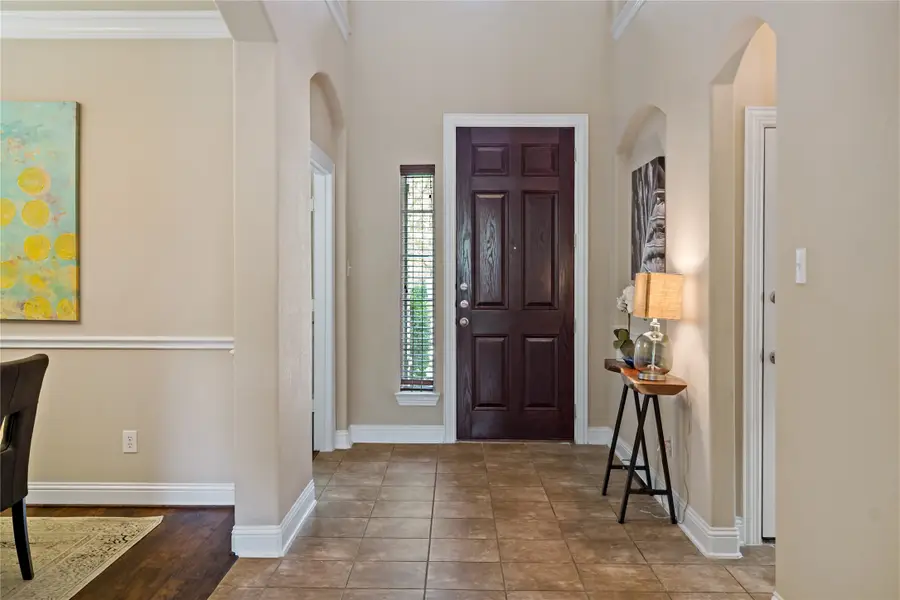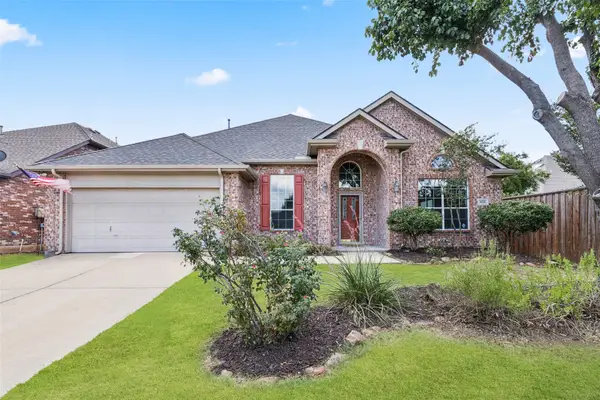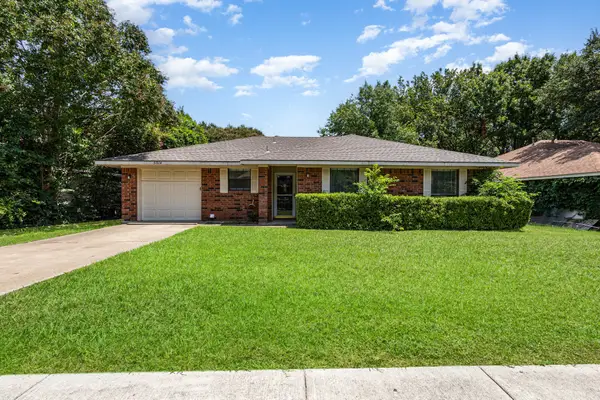4134 Lee Hutson Drive, Sachse, TX 75048
Local realty services provided by:ERA Courtyard Real Estate



Listed by:shelly seltzer972-783-0000
Office:ebby halliday, realtors
MLS#:20893347
Source:GDAR
Price summary
- Price:$499,000
- Price per sq. ft.:$168.41
- Monthly HOA dues:$36.67
About this home
Beautifully maintained and thoughtfully designed, this spacious home offers a functional floor plan perfect for comfortable living and entertaining. The first level features a private study with French doors, abundant natural light, and serene views of the manicured front lawn. A generous formal dining room flows seamlessly into the well-appointed kitchen, complete with granite countertops, gas range, walk-in pantry, and ample cabinetry. The kitchen opens to a bright breakfast nook and a large family room with high ceilings, a cozy fireplace, and a wall of windows overlooking the backyard and greenbelt. A door from the family room leads to a covered patio, extended flagstone seating area, and a private yard with a large grassy play space. The first-floor primary suite offers peaceful greenbelt views and a luxurious bath with dual vanities, soaking tub, separate shower, and a spacious walk-in closet. Upstairs are three guest bedrooms, two full baths, and a versatile game room. Recent carpet installation adds a fresh touch, and the greenbelt lot provides added privacy. Ideally located near major highways, shopping, dining, Firewheel Golf Course, and Breckinridge Park.
Contact an agent
Home facts
- Year built:2010
- Listing Id #:20893347
- Added:130 day(s) ago
- Updated:August 17, 2025 at 08:39 PM
Rooms and interior
- Bedrooms:4
- Total bathrooms:4
- Full bathrooms:3
- Half bathrooms:1
- Living area:2,963 sq. ft.
Heating and cooling
- Cooling:Ceiling Fans, Central Air
- Heating:Central, Fireplaces
Structure and exterior
- Roof:Composition
- Year built:2010
- Building area:2,963 sq. ft.
- Lot area:0.14 Acres
Schools
- High school:Choice Of School
- Middle school:Choice Of School
- Elementary school:Choice Of School
Finances and disclosures
- Price:$499,000
- Price per sq. ft.:$168.41
- Tax amount:$10,103
New listings near 4134 Lee Hutson Drive
- Open Sat, 2 to 4pmNew
 $419,900Active4 beds 2 baths2,383 sq. ft.
$419,900Active4 beds 2 baths2,383 sq. ft.6715 Highland Crest Lane, Sachse, TX 75048
MLS# 21027864Listed by: REDFIN CORPORATION - New
 $475,000Active4 beds 3 baths2,148 sq. ft.
$475,000Active4 beds 3 baths2,148 sq. ft.5518 Depot Drive, Sachse, TX 75048
MLS# 21033241Listed by: EBBY HALLIDAY REALTORS - New
 $999,000Active3 beds 2 baths2,954 sq. ft.
$999,000Active3 beds 2 baths2,954 sq. ft.2004 Bonanza Drive, Sachse, TX 75048
MLS# 21033613Listed by: COLDWELL BANKER APEX, REALTORS - New
 $460,000Active4 beds 2 baths2,383 sq. ft.
$460,000Active4 beds 2 baths2,383 sq. ft.6122 Fieldcrest Lane, Sachse, TX 75048
MLS# 21033130Listed by: KELLER WILLIAMS FRISCO STARS - New
 $280,000Active3 beds 2 baths1,276 sq. ft.
$280,000Active3 beds 2 baths1,276 sq. ft.5014 Brookhollow Drive, Sachse, TX 75048
MLS# 21033545Listed by: WM REALTY TX LLC - New
 $730,000Active4 beds 4 baths4,038 sq. ft.
$730,000Active4 beds 4 baths4,038 sq. ft.3317 Edinburgh Drive, Sachse, TX 75048
MLS# 21032193Listed by: MARK SPAIN REAL ESTATE - New
 $390,000Active3 beds 3 baths1,997 sq. ft.
$390,000Active3 beds 3 baths1,997 sq. ft.6226 Baritone Court, Sachse, TX 75048
MLS# 21029626Listed by: JPAR ARLINGTON - New
 $595,000Active4 beds 3 baths3,114 sq. ft.
$595,000Active4 beds 3 baths3,114 sq. ft.3414 Harlan Drive, Sachse, TX 75048
MLS# 21027598Listed by: WILLIAM DAVIS REALTY - New
 $499,000Active4 beds 2 baths2,003 sq. ft.
$499,000Active4 beds 2 baths2,003 sq. ft.5612 Sachse Street, Sachse, TX 75048
MLS# 21029226Listed by: EBBY HALLIDAY, REALTORS - New
 $450,000Active4 beds 2 baths2,180 sq. ft.
$450,000Active4 beds 2 baths2,180 sq. ft.6617 Highland Crest Lane, Sachse, TX 75048
MLS# 21002284Listed by: KELLER WILLIAMS CENTRAL

