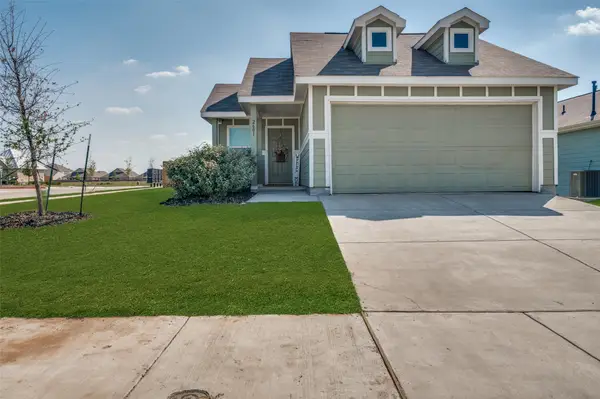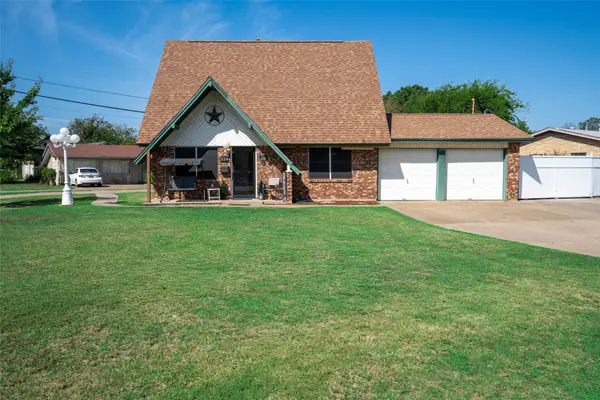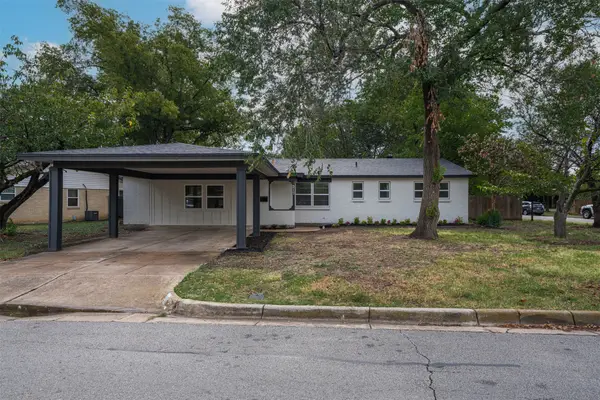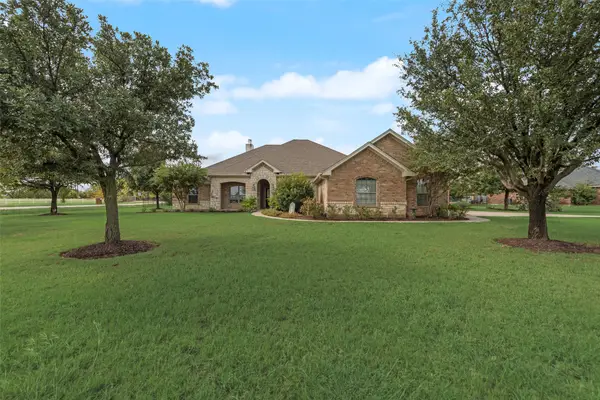568 Willowview Drive, Saginaw, TX 76179
Local realty services provided by:ERA Courtyard Real Estate
Listed by:deedee fadal817-750-0012
Office:fadal buchanan & associatesllc
MLS#:20941642
Source:GDAR
Price summary
- Price:$499,900
- Price per sq. ft.:$214.09
- Monthly HOA dues:$24
About this home
Welcome to this beautifully maintained 3-bedroom, 2-bath home that blends comfort, elegance, and functionality. Freshly painted and surrounded by lush landscaping with established shade trees, this property boasts exceptional curb appeal complete with concrete flower beds for easy upkeep.
Step inside to a warm and welcoming entryway highlighted by modern LED lighting that flows seamlessly into a dedicated home office space. The spacious living room features soaring 10-foot ceilings, a cozy gas-log fireplace, and crown molding that adds a touch of sophistication throughout the home.
The kitchen is perfectly positioned for convenience, with direct access from the attached two-car garage ideal for unloading groceries with ease. Storage won't be an issue here, thanks to ample closet space throughout the home.
Retreat to the large primary suite, which offers private access to the covered patio and pool. The ensuite bathroom features his and hers vanities, a jetted soaking tub, a separate shower, and a generous walk-in closet.
Step out back to your very own private oasis an expansive outdoor living area with a saltwater pool, beautiful landscaping, and a pool house complete with a toilet and sink with hot water, perfect for guests and poolside convenience. Great location, close to schools and shopping!
This home offers the ideal blend of indoor comfort and outdoor enjoyment perfect for entertaining or relaxing with family! Schedule your showing today and discover all it has to offer!
Contact an agent
Home facts
- Year built:2004
- Listing ID #:20941642
- Added:137 day(s) ago
- Updated:October 05, 2025 at 11:33 AM
Rooms and interior
- Bedrooms:3
- Total bathrooms:2
- Full bathrooms:2
- Living area:2,335 sq. ft.
Heating and cooling
- Cooling:Ceiling Fans, Central Air, Electric
- Heating:Central, Electric
Structure and exterior
- Roof:Composition
- Year built:2004
- Building area:2,335 sq. ft.
- Lot area:0.2 Acres
Schools
- High school:Boswell
- Middle school:Creekview
- Elementary school:Willow Creek
Finances and disclosures
- Price:$499,900
- Price per sq. ft.:$214.09
- Tax amount:$9,144
New listings near 568 Willowview Drive
- Open Sun, 11am to 1pmNew
 $329,500Active3 beds 2 baths1,830 sq. ft.
$329,500Active3 beds 2 baths1,830 sq. ft.429 Creek Terrace Drive, Saginaw, TX 76131
MLS# 21077999Listed by: PHELPS REALTY GROUP, LLC - New
 $239,500Active3 beds 2 baths1,451 sq. ft.
$239,500Active3 beds 2 baths1,451 sq. ft.1109 Dennis Drive, Saginaw, TX 76179
MLS# 21077869Listed by: KELLER WILLIAMS REALTY - New
 $269,000Active3 beds 2 baths1,450 sq. ft.
$269,000Active3 beds 2 baths1,450 sq. ft.2601 Kingsman Drive, Fort Worth, TX 76179
MLS# 21077835Listed by: RE/MAX FIRST REALTY III - New
 $335,000Active4 beds 2 baths2,103 sq. ft.
$335,000Active4 beds 2 baths2,103 sq. ft.913 Sherry Lane, Saginaw, TX 76179
MLS# 21060445Listed by: MAGNOLIA REALTY - Open Sun, 2am to 4pmNew
 $280,000Active3 beds 2 baths1,740 sq. ft.
$280,000Active3 beds 2 baths1,740 sq. ft.524 S Hampshire Street, Saginaw, TX 76179
MLS# 21074486Listed by: JASON MITCHELL REAL ESTATE - New
 $320,000Active3 beds 2 baths1,651 sq. ft.
$320,000Active3 beds 2 baths1,651 sq. ft.1016 Sagewood Lane, Saginaw, TX 76131
MLS# 21073872Listed by: MAJOR LEAGUE REALTY, INC. - New
 $421,754Active4 beds 4 baths2,726 sq. ft.
$421,754Active4 beds 4 baths2,726 sq. ft.1128 Runway Road, Fort Worth, TX 76131
MLS# 21073715Listed by: LEGEND HOME CORP - New
 $450,000Active5 beds 4 baths3,554 sq. ft.
$450,000Active5 beds 4 baths3,554 sq. ft.2401 Mankato Drive, Fort Worth, TX 76179
MLS# 21073025Listed by: JOHN HILL, BROKER - New
 $320,000Active4 beds 2 baths1,795 sq. ft.
$320,000Active4 beds 2 baths1,795 sq. ft.217 Palomino Drive, Saginaw, TX 76179
MLS# 21071503Listed by: GENTEC REALTY CORP - New
 $750,000Active4 beds 3 baths2,568 sq. ft.
$750,000Active4 beds 3 baths2,568 sq. ft.2725 Purple Sage Court, Saginaw, TX 76179
MLS# 21069057Listed by: JPAR
