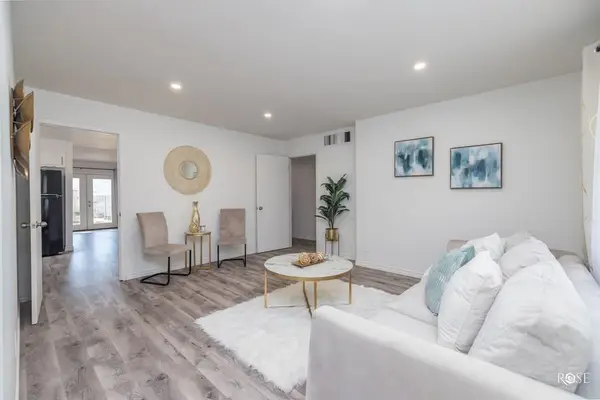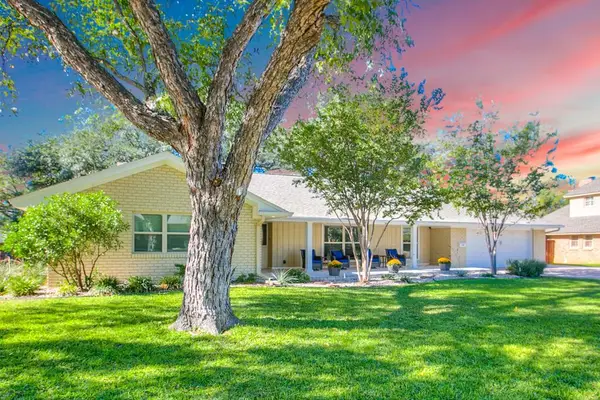1001 Avondale Ave, San Angelo, TX 76901
Local realty services provided by:ERA Newlin & Company
Listed by:
- ERA Newlin & Company
MLS#:127649
Source:TX_SAAR
Price summary
- Price:$628,900
- Price per sq. ft.:$159.5
About this home
NEW $30,000 Price Improvement + up to 1% an Additional Bonus to Buyer w/ preferred lender! Discover this timeless, beautifully updated 4-bedroom, 3-bath Estate in the coveted Upper Bluffs Community. The expansive living room boasts a grand fireplace, soaring ceilings, new laminate flooring & hand crafted crown molding. Pass the elegant dining room to find a gourmet kitchen w/ granite countertops, double ovens, pantry & a secondary dining area. The primary suite features a luxury updated walk-in shower, garden tub, split vanities & 2 oversized closets. Split floor plan allows for guest bed & bath privacy while a convenient jack-and-jill bathroom supports 2 other bedrooms. Enjoy Texas sunsets from the versatile west-facing green room or relax in the beautifully landscaped yard. The garage, thoughtfully converted into a game room can easily be reverted to a traditional garage if needed, offering flexibility to suit your lifestyle. Check out the tour here: https://bit.ly/1001Avondale
Contact an agent
Home facts
- Year built:1995
- Listing ID #:127649
- Added:290 day(s) ago
- Updated:November 15, 2025 at 05:21 PM
Rooms and interior
- Bedrooms:4
- Total bathrooms:3
- Full bathrooms:3
- Living area:3,943 sq. ft.
Heating and cooling
- Cooling:Central, Electric
- Heating:Central, Gas
Structure and exterior
- Roof:Composition
- Year built:1995
- Building area:3,943 sq. ft.
- Lot area:0.66 Acres
Schools
- High school:Central
- Middle school:Lone Star
- Elementary school:Bonham
Utilities
- Water:Public
- Sewer:Public Sewer
Finances and disclosures
- Price:$628,900
- Price per sq. ft.:$159.5
New listings near 1001 Avondale Ave
- New
 $29,000Active0.22 Acres
$29,000Active0.22 Acres929 Texas Ave, San Angelo, TX 76903
MLS# 129745Listed by: REALTY85 - New
 $189,900Active3 beds 2 baths1,080 sq. ft.
$189,900Active3 beds 2 baths1,080 sq. ft.116 Arlington Rd, San Angelo, TX 76905
MLS# 129746Listed by: ADT REALTY BROKERS - New
 $349,900Active4 beds 3 baths2,194 sq. ft.
$349,900Active4 beds 3 baths2,194 sq. ft.3334 Vista Del Arroyo, San Angelo, TX 76904
MLS# 129751Listed by: SAN ANGELO REAL ESTATE - New
 $335,900Active3 beds 2 baths1,673 sq. ft.
$335,900Active3 beds 2 baths1,673 sq. ft.9698 Jaguar Trail, San Angelo, TX 76901
MLS# 129755Listed by: BENJAMIN BEAVER REAL ESTATE - New
 Listed by ERA$260,000Active3 beds 2 baths1,716 sq. ft.
Listed by ERA$260,000Active3 beds 2 baths1,716 sq. ft.3429 Cedarhill Dr, San Angelo, TX 76904
MLS# 129758Listed by: ERA NEWLIN & COMPANY - Open Sun, 2 to 4pmNew
 $245,000Active3 beds 2 baths1,420 sq. ft.
$245,000Active3 beds 2 baths1,420 sq. ft.286 Mockingbird Lane, San Angelo, TX 76901
MLS# 129760Listed by: KELLER WILLIAMS SYNERGY - New
 $575,000Active4 beds 3 baths4,112 sq. ft.
$575,000Active4 beds 3 baths4,112 sq. ft.2651 Vista Del Arroyo, San Angelo, TX 76904
MLS# 129766Listed by: BERKSHIRE HATHAWAY HOME SERVICES, ADDRESSES REALTORS - New
 $226,950Active3 beds 2 baths1,400 sq. ft.
$226,950Active3 beds 2 baths1,400 sq. ft.4202 Sunset Parkway, Amarillo, TX 79118
MLS# 25-9479Listed by: ROCKONE REALTY, LLC - Open Sun, 1 to 3pmNew
 $375,000Active3 beds 3 baths2,627 sq. ft.
$375,000Active3 beds 3 baths2,627 sq. ft.2761 Dena Dr, San Angelo, TX 76904
MLS# 129791Listed by: EXP REALTY, LLC - New
 $138,900Active2 beds 1 baths1,024 sq. ft.
$138,900Active2 beds 1 baths1,024 sq. ft.811 Akin St, San Angelo, TX 76903
MLS# 129772Listed by: SCOTT ALLISON REAL ESTATE
