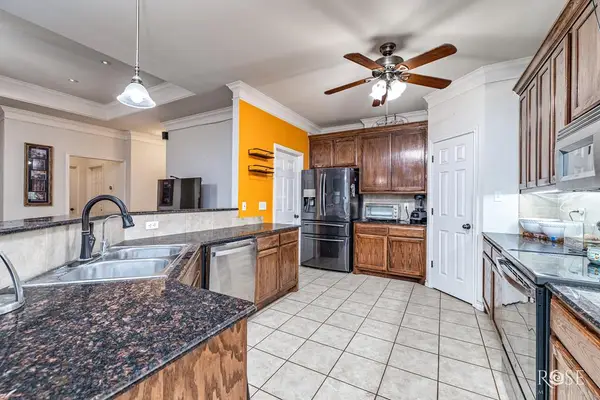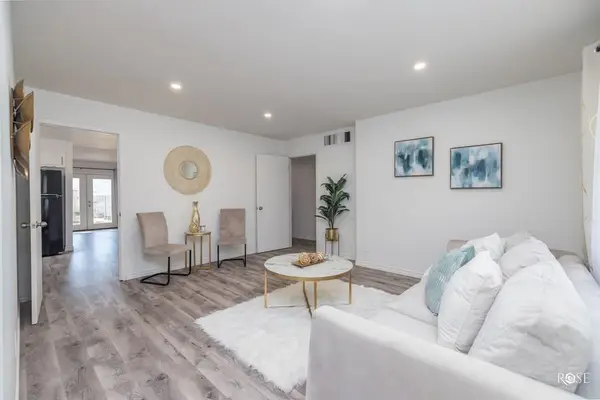2761 Dena Dr, San Angelo, TX 76904
Local realty services provided by:ERA Newlin & Company
Upcoming open houses
- Sun, Nov 1601:00 pm - 03:00 pm
Listed by: kathryn miers
Office: exp realty, llc.
MLS#:129791
Source:TX_SAAR
Price summary
- Price:$375,000
- Price per sq. ft.:$142.75
About this home
This meticulously maintained mid-century home is located in the highly sought-after Bryant Park neighborhood of San Angelo. Built in 1959 and cherished by only two owners, this 3 bed, 2.5 bath home offers 2,627 sqft of thoughtful updates, original character, and flexible living spaces. Inside, you'll find two living areas & two dining spaces, ideal for both everyday comfort and entertaining. The home features updated tile flooring, high-end carpet, and new windows installed in 2016. The main living space with stunning wood beams highlights the preserved original bricked fireplace, while the 1960s doors add a touch of timeless charm throughout. Out front, a long welcoming porch overlooks custom landscaping by Scherz Nursery. The property also includes a designated RV driveway complete with hookups – perfect for storing an RV or providing extra parking options. Located within walking distance to ASU & close to local favorites, this home blends classic style with modern updates.
Contact an agent
Home facts
- Year built:1959
- Listing ID #:129791
- Added:1 day(s) ago
- Updated:November 15, 2025 at 08:57 PM
Rooms and interior
- Bedrooms:3
- Total bathrooms:3
- Full bathrooms:2
- Half bathrooms:1
- Living area:2,627 sq. ft.
Heating and cooling
- Cooling:Central
- Heating:Central
Structure and exterior
- Roof:Composition, Shingle
- Year built:1959
- Building area:2,627 sq. ft.
Schools
- High school:Central
- Middle school:Glenn
- Elementary school:Crockett
Utilities
- Water:Public
- Sewer:Public Sewer
Finances and disclosures
- Price:$375,000
- Price per sq. ft.:$142.75
New listings near 2761 Dena Dr
- New
 $29,000Active0.22 Acres
$29,000Active0.22 Acres929 Texas Ave, San Angelo, TX 76903
MLS# 129745Listed by: REALTY85 - New
 $189,900Active3 beds 2 baths1,080 sq. ft.
$189,900Active3 beds 2 baths1,080 sq. ft.116 Arlington Rd, San Angelo, TX 76905
MLS# 129746Listed by: ADT REALTY BROKERS - New
 $279,000Active3 beds 2 baths1,589 sq. ft.
$279,000Active3 beds 2 baths1,589 sq. ft.703 Wicklow Court, San Angelo, TX 76901
MLS# 129747Listed by: KELLER WILLIAMS SYNERGY - Open Sat, 1 to 3pmNew
 $289,700Active3 beds 2 baths2,076 sq. ft.
$289,700Active3 beds 2 baths2,076 sq. ft.2 N Adams St, San Angelo, TX 76901
MLS# 129749Listed by: KELLER WILLIAMS SYNERGY - New
 $349,900Active4 beds 3 baths2,194 sq. ft.
$349,900Active4 beds 3 baths2,194 sq. ft.3334 Vista Del Arroyo, San Angelo, TX 76904
MLS# 129751Listed by: SAN ANGELO REAL ESTATE - New
 $335,900Active3 beds 2 baths1,673 sq. ft.
$335,900Active3 beds 2 baths1,673 sq. ft.9698 Jaguar Trail, San Angelo, TX 76901
MLS# 129755Listed by: BENJAMIN BEAVER REAL ESTATE - New
 Listed by ERA$260,000Active3 beds 2 baths1,716 sq. ft.
Listed by ERA$260,000Active3 beds 2 baths1,716 sq. ft.3429 Cedarhill Dr, San Angelo, TX 76904
MLS# 129758Listed by: ERA NEWLIN & COMPANY - Open Sun, 2 to 4pmNew
 $245,000Active3 beds 2 baths1,420 sq. ft.
$245,000Active3 beds 2 baths1,420 sq. ft.286 Mockingbird Lane, San Angelo, TX 76901
MLS# 129760Listed by: KELLER WILLIAMS SYNERGY - New
 $575,000Active4 beds 3 baths4,112 sq. ft.
$575,000Active4 beds 3 baths4,112 sq. ft.2651 Vista Del Arroyo, San Angelo, TX 76904
MLS# 129766Listed by: BERKSHIRE HATHAWAY HOME SERVICES, ADDRESSES REALTORS - New
 $246,000Active3 beds 2 baths1,658 sq. ft.
$246,000Active3 beds 2 baths1,658 sq. ft.3621 Old Post Court, San Angelo, TX 76904
MLS# 129770Listed by: BERKSHIRE HATHAWAY HOME SERVICES, ADDRESSES REALTORS
