1027 Butterfly Lane, San Angelo, TX 76905
Local realty services provided by:ERA Newlin & Company
Listed by:
- lafreta white groupera newlin & company
MLS#:127475
Source:TX_SAAR
Price summary
- Price:$325,000
- Price per sq. ft.:$159.94
About this home
This property offers the perfect blend of country living & city convenience just minutes from San Angelo! This charming 3-bedroom, 2-bath home is nestled on just over 1/2 an acre in the peaceful Harvest Acres neighborhood. The versatile floor plan offers plenty of options—the current owner has a second living area that can easily be used as a playroom or home office. The property features a fenced yard, storage shed/shop, and covered RV parking. Recent updates include a new well, hot water heater, countertops, patio roof, and a master bath shower. The landscaped yard boasts mature trees and drought-tolerant plants, and the home comes with city water for the house, and a well for the outdoor areas. The neutral colors throughout make this home move-in ready. If you have been yearning for a country home without the travel time needed to escape the city, this property is for you!
Contact an agent
Home facts
- Year built:1989
- Listing ID #:127475
- Added:357 day(s) ago
- Updated:October 14, 2025 at 03:04 PM
Rooms and interior
- Bedrooms:3
- Total bathrooms:2
- Full bathrooms:2
- Living area:2,032 sq. ft.
Heating and cooling
- Cooling:Central, Electric
- Heating:Central, Electric
Structure and exterior
- Roof:Composition
- Year built:1989
- Building area:2,032 sq. ft.
- Lot area:0.63 Acres
Schools
- High school:Central
- Middle school:Glenn
- Elementary school:Glenmore
Utilities
- Water:Public, Well
- Sewer:On Site Facilities
Finances and disclosures
- Price:$325,000
- Price per sq. ft.:$159.94
New listings near 1027 Butterfly Lane
- Open Sun, 2 to 4pmNew
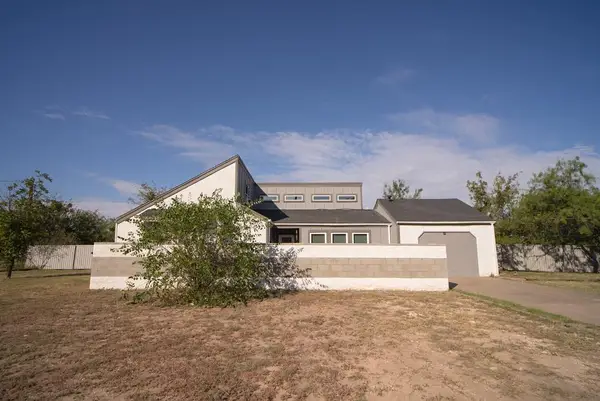 $220,000Active3 beds 3 baths1,302 sq. ft.
$220,000Active3 beds 3 baths1,302 sq. ft.4225 Ransom Rd, San Angelo, TX 76903
MLS# 129380Listed by: COLDWELL BANKER LEGACY - New
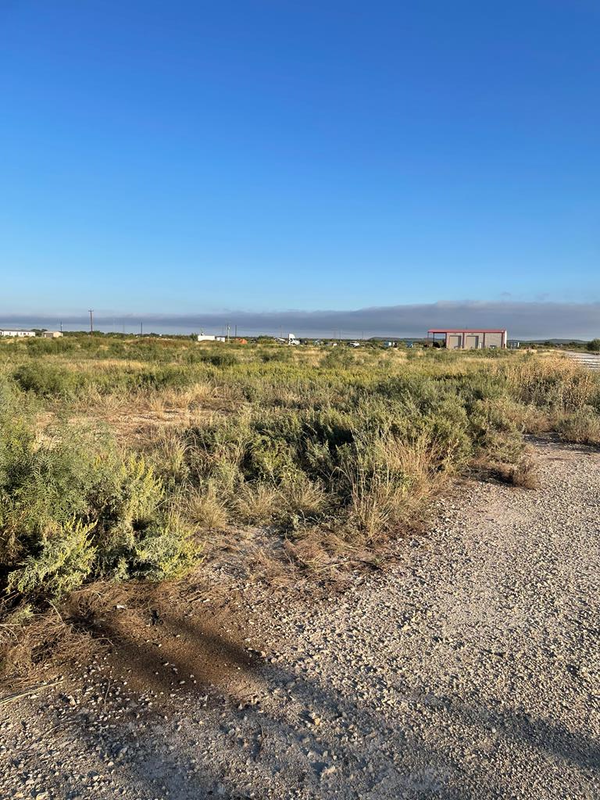 $175,000Active5.64 Acres
$175,000Active5.64 Acres6859 Oilfield Drive, San Angelo, TX 76901
MLS# 129381Listed by: ERA NEWLIN & COMPANY - New
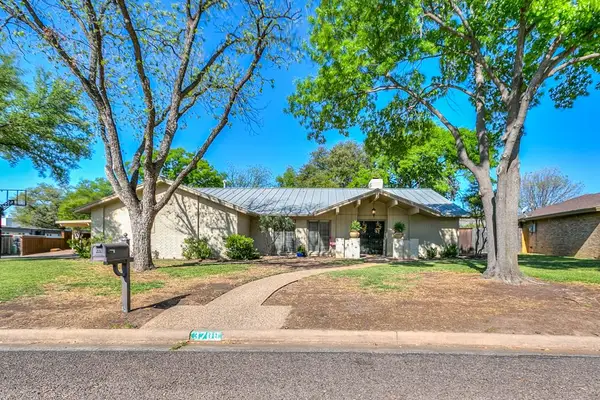 Listed by ERA$428,000Active4 beds 4 baths2,880 sq. ft.
Listed by ERA$428,000Active4 beds 4 baths2,880 sq. ft.3709 Vista Del Arroyo, San Angelo, TX 76904
MLS# 129379Listed by: ERA NEWLIN & COMPANY - Open Sun, 2 to 4pmNew
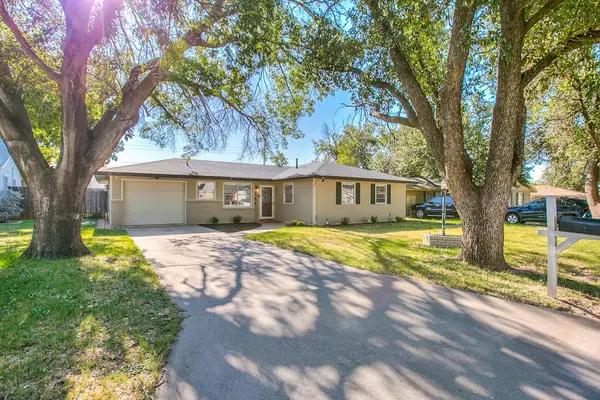 $195,000Active3 beds 2 baths1,152 sq. ft.
$195,000Active3 beds 2 baths1,152 sq. ft.262 Robin Hood Trail, San Angelo, TX 76901
MLS# 129377Listed by: COLDWELL BANKER LEGACY - New
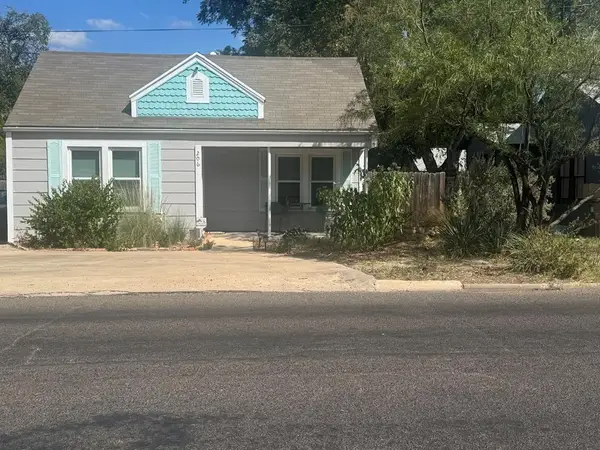 $179,000Active2 beds 1 baths1,008 sq. ft.
$179,000Active2 beds 1 baths1,008 sq. ft.206 N Van Buren St, San Angelo, TX 76901
MLS# 129378Listed by: EXP REALTY, LLC - New
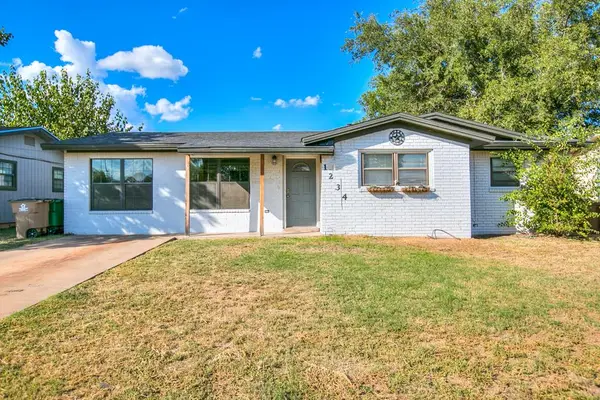 $219,900Active4 beds 3 baths1,656 sq. ft.
$219,900Active4 beds 3 baths1,656 sq. ft.1234 E 24th St, San Angelo, TX 76903
MLS# 129376Listed by: EXIT REALTY ADVANTAGE - New
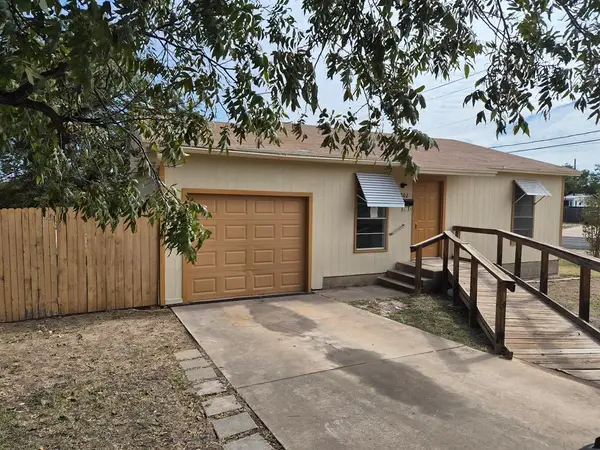 Listed by ERA$104,900Active2 beds 1 baths840 sq. ft.
Listed by ERA$104,900Active2 beds 1 baths840 sq. ft.802 N Bishop St, San Angelo, TX 76901
MLS# 129374Listed by: ERA NEWLIN & COMPANY - New
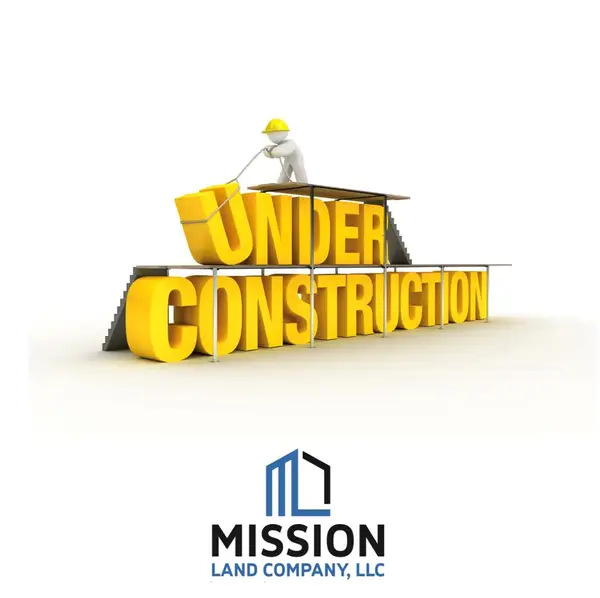 Listed by ERA$248,000Active3 beds 2 baths1,431 sq. ft.
Listed by ERA$248,000Active3 beds 2 baths1,431 sq. ft.1015 Claborne Court, San Angelo, TX 76903
MLS# 129371Listed by: ERA NEWLIN & COMPANY - New
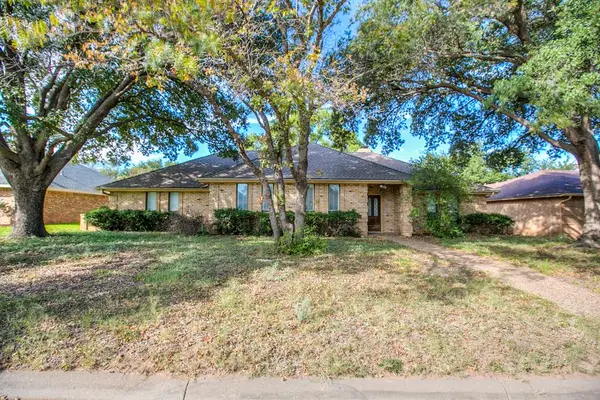 Listed by ERA$249,900Active3 beds 2 baths2,280 sq. ft.
Listed by ERA$249,900Active3 beds 2 baths2,280 sq. ft.3438 Grandview Dr, San Angelo, TX 76904
MLS# 129368Listed by: ERA NEWLIN & COMPANY - New
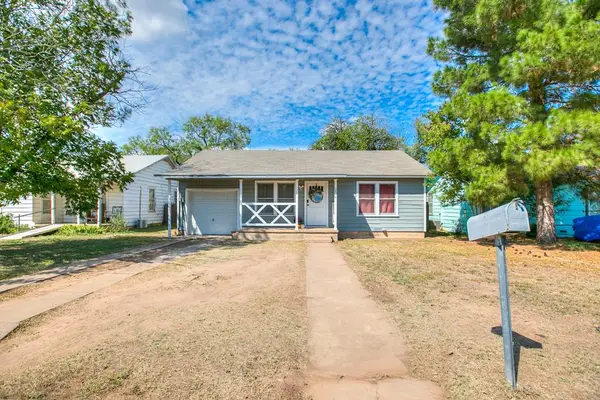 $145,900Active2 beds 1 baths910 sq. ft.
$145,900Active2 beds 1 baths910 sq. ft.2414 Chestnut St, San Angelo, TX 76901
MLS# 129366Listed by: SCOTT ALLISON REAL ESTATE
