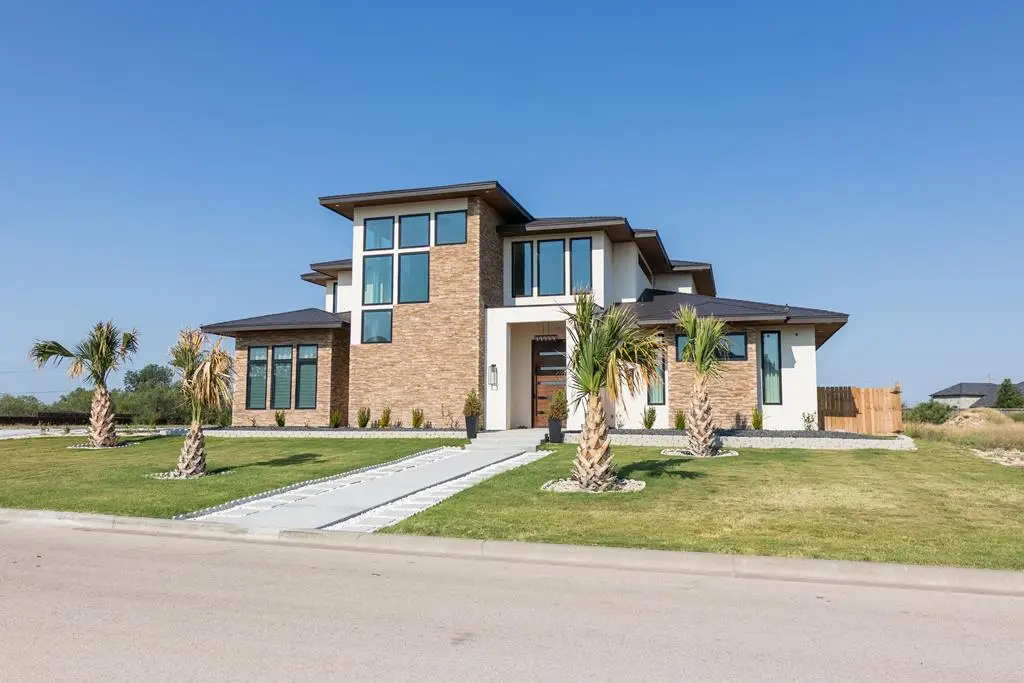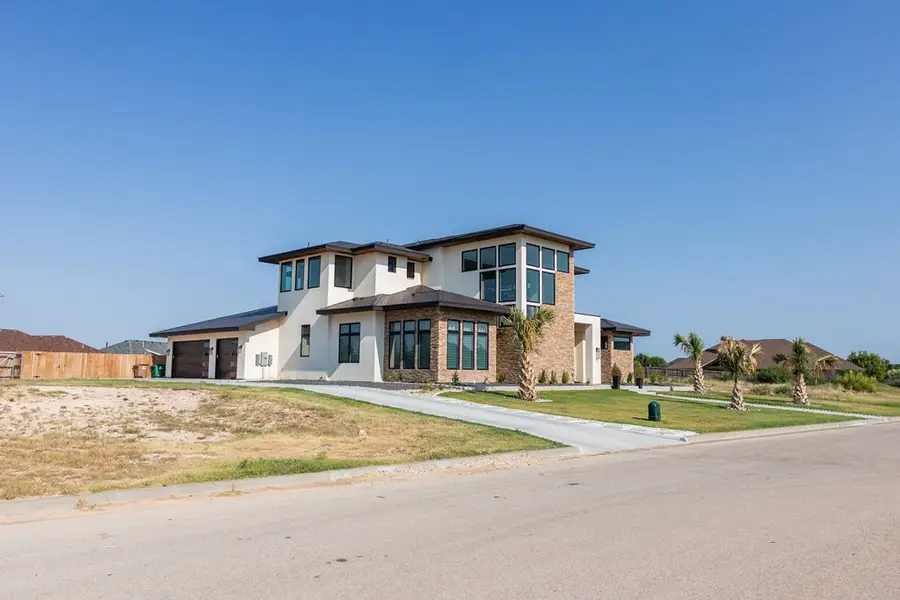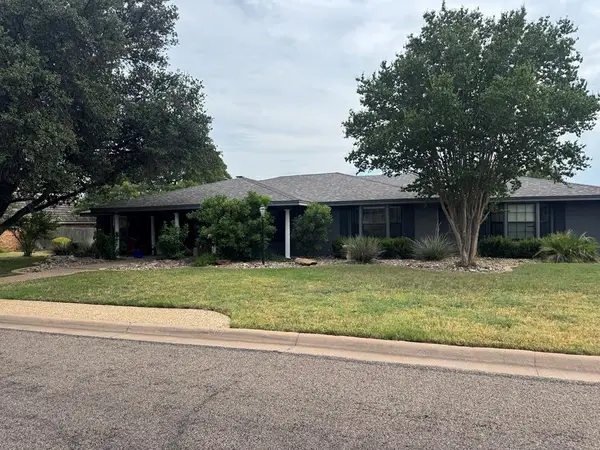1741 Overhill Dr, San Angelo, TX 76904
Local realty services provided by:ERA Newlin & Company



Listed by:platinum heritage real estate team
Office:berkshire hathaway home services, addresses realtors
MLS#:128767
Source:TX_SAAR
Price summary
- Price:$1,600,000
- Price per sq. ft.:$372.44
- Monthly HOA dues:$12.5
About this home
This absolutely stunning custom-built home offers modern elegance at every turn. The gourmet kitchen is the showpiece with its waterfall-edge island and sleek flat-front cabinetry. With three spacious living areas and a gracious dining room, entertaining is effortless. Featuring four bedrooms plus an office, each with its own en suite bath, the home provides comfort and privacy for all. The primary suite is a retreat with spa-inspired shower and jaw-dropping, dressing-style walk-in closets. Outdoor living is just as impressive, with a covered space overlooking a soon-to-be-completed in-ground pool. A three-car garage completes this 4,296 sq. ft. dream home in the gated New Reserve area in Bentwood Country Club. Designed for both everyday living and grand entertaining, this property is the perfect blend of style and function.
Contact an agent
Home facts
- Year built:2022
- Listing Id #:128767
- Added:1 day(s) ago
- Updated:August 21, 2025 at 07:55 PM
Rooms and interior
- Bedrooms:4
- Total bathrooms:5
- Full bathrooms:4
- Half bathrooms:1
- Living area:4,296 sq. ft.
Heating and cooling
- Cooling:Central, Electric
- Heating:Central, Electric
Structure and exterior
- Roof:Composition
- Year built:2022
- Building area:4,296 sq. ft.
Schools
- High school:Central
- Middle school:Glenn
- Elementary school:Lamar
Utilities
- Water:Public
- Sewer:Public Sewer
Finances and disclosures
- Price:$1,600,000
- Price per sq. ft.:$372.44
New listings near 1741 Overhill Dr
- New
 $295,000Active2 beds 2 baths2,010 sq. ft.
$295,000Active2 beds 2 baths2,010 sq. ft.5222 Fairway Dr, San Angelo, TX 76904
MLS# 128769Listed by: KELLER WILLIAMS SYNERGY - New
 $319,900Active3 beds 2 baths2,102 sq. ft.
$319,900Active3 beds 2 baths2,102 sq. ft.42 Southridge Dr, San Angelo, TX 76904
MLS# 128763Listed by: EXIT REALTY ADVANTAGE - New
 Listed by ERA$329,900Active4 beds 2 baths1,813 sq. ft.
Listed by ERA$329,900Active4 beds 2 baths1,813 sq. ft.1929 Concho Dr, San Angelo, TX 76904
MLS# 128760Listed by: ERA NEWLIN & COMPANY - New
 $509,000Active4 beds 3 baths3,387 sq. ft.
$509,000Active4 beds 3 baths3,387 sq. ft.3005 Oak Mountain Trail, San Angelo, TX 76904
MLS# 128759Listed by: EXP REALTY, LLC - New
 $1,552,650Active10.18 Acres
$1,552,650Active10.18 AcresTBD Knickerbocker Rd, San Angelo, TX 76904
MLS# 128746Listed by: SCOTT ALLISON REAL ESTATE - New
 $158,000Active3 beds 1 baths988 sq. ft.
$158,000Active3 beds 1 baths988 sq. ft.2492 Harvard Ave, San Angelo, TX 76904
MLS# 128741Listed by: COLDWELL BANKER LEGACY - Open Sun, 2 to 4pmNew
 $205,000Active2 beds 1 baths1,035 sq. ft.
$205,000Active2 beds 1 baths1,035 sq. ft.1802 Ellis St, San Angelo, TX 76905
MLS# 128737Listed by: KELLER WILLIAMS SYNERGY - Open Sun, 2 to 4pmNew
 $380,000Active4 beds 2 baths2,034 sq. ft.
$380,000Active4 beds 2 baths2,034 sq. ft.6013 Stratford Ave, San Angelo, TX 76901
MLS# 128739Listed by: ERA NEWLIN & COMPANY - New
 $739,000Active4 beds 4 baths4,044 sq. ft.
$739,000Active4 beds 4 baths4,044 sq. ft.3013 Oak Mountain Trail, San Angelo, TX 76904
MLS# 128740Listed by: KELLER WILLIAMS SYNERGY
