2505 Douglas Dr, San Angelo, TX 76904
Local realty services provided by:ERA Newlin & Company
2505 Douglas Dr,San Angelo, TX 76904
$450,000
- 3 Beds
- 2 Baths
- 2,380 sq. ft.
- Single family
- Active
Listed by:home and land group
Office:era newlin & company
MLS#:129319
Source:TX_SAAR
Price summary
- Price:$450,000
- Price per sq. ft.:$189.08
About this home
Every inch of this beautifully updated home blends modern style with timeless character. This thoughtfully redesigned property is move-in ready and filled with charm. Step inside to a bright, open living area with refinished hardwood floors, recessed lighting, and large windows that flood the space with natural light. The remodeled kitchen is a true showpiece, featuring sleek gray cabinetry, quartz countertops, a designer tile backsplash, stainless steel appliances, and a farmhouse sink. The spacious dining area seamlessly flows into the kitchen, making it perfect for family dinners or entertaining guests. Spacious bedrooms offer comfort and great storage, while both bathrooms blend style and function, one featuring modern updates with dual vanities, the other a charming retro design. Outside, the backyard is an entertainer's dream! Unwind under the cedar gazebo, enjoy lush landscaping, and get creative in the 15x30 workshop—all just minutes from ASU, dining, and top-rated schools.
Contact an agent
Home facts
- Year built:1952
- Listing ID #:129319
- Added:1 day(s) ago
- Updated:October 10, 2025 at 03:07 PM
Rooms and interior
- Bedrooms:3
- Total bathrooms:2
- Full bathrooms:2
- Living area:2,380 sq. ft.
Heating and cooling
- Cooling:Central, Electric
- Heating:Central, Gas, Heat Pump
Structure and exterior
- Roof:Composition
- Year built:1952
- Building area:2,380 sq. ft.
Schools
- High school:Central
- Middle school:Glenn
- Elementary school:Crockett
Utilities
- Water:Public
- Sewer:Public Sewer
Finances and disclosures
- Price:$450,000
- Price per sq. ft.:$189.08
New listings near 2505 Douglas Dr
- New
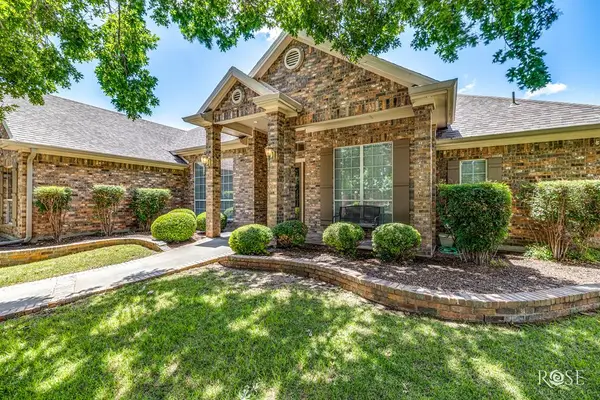 Listed by ERA$575,000Active4 beds 4 baths2,874 sq. ft.
Listed by ERA$575,000Active4 beds 4 baths2,874 sq. ft.4833 N Bentwood Dr, San Angelo, TX 76904
MLS# 129347Listed by: ERA NEWLIN & COMPANY - New
 $440,000Active4 beds 4 baths2,078 sq. ft.
$440,000Active4 beds 4 baths2,078 sq. ft.3604 Grandview Dr, San Angelo, TX 76904
MLS# 129345Listed by: ERA NEWLIN & COMPANY - New
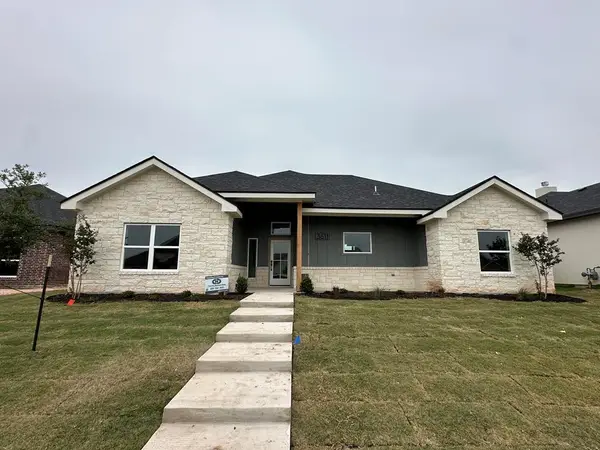 $435,000Active4 beds 3 baths2,069 sq. ft.
$435,000Active4 beds 3 baths2,069 sq. ft.3611 Clearview Dr, San Angelo, TX 76904
MLS# 129346Listed by: ERA NEWLIN & COMPANY - New
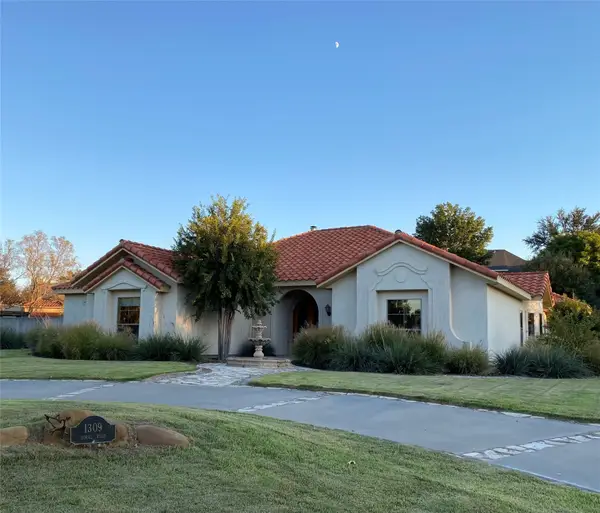 $795,000Active3 beds 3 baths2,968 sq. ft.
$795,000Active3 beds 3 baths2,968 sq. ft.1309 Doral Road, San Angelo, TX 76904
MLS# 17642136Listed by: REEVE REAL ESTATE LLC - New
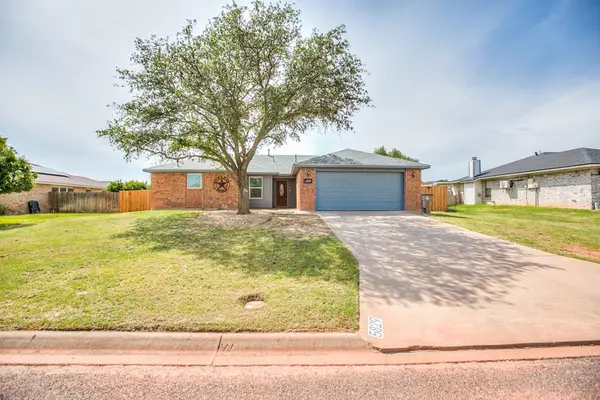 Listed by ERA$299,900Active3 beds 2 baths1,545 sq. ft.
Listed by ERA$299,900Active3 beds 2 baths1,545 sq. ft.5829 Davenport Dr, San Angelo, TX 76901
MLS# 129343Listed by: ERA NEWLIN & COMPANY - New
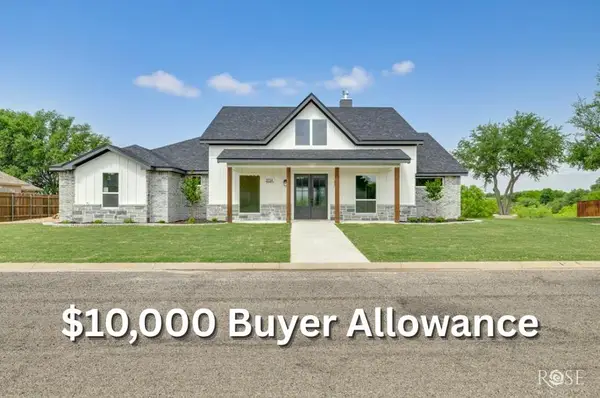 Listed by ERA$663,500Active4 beds 4 baths2,917 sq. ft.
Listed by ERA$663,500Active4 beds 4 baths2,917 sq. ft.2734 Oak Hills Trail, San Angelo, TX 76904
MLS# 129341Listed by: ERA NEWLIN & COMPANY - New
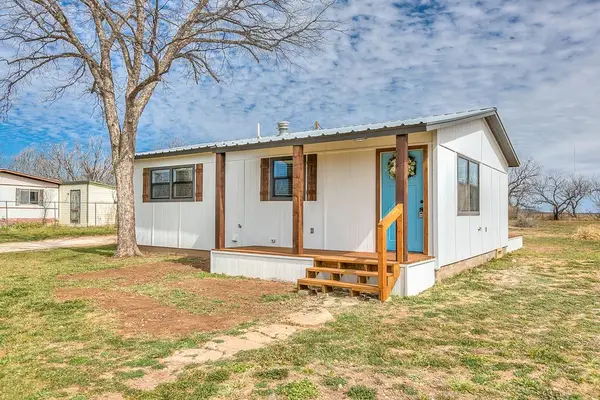 $185,000Active2 beds 2 baths1,171 sq. ft.
$185,000Active2 beds 2 baths1,171 sq. ft.10366 Caribou Trail, San Angelo, TX 76901
MLS# 129340Listed by: ERA NEWLIN & COMPANY - Open Sun, 2 to 4pmNew
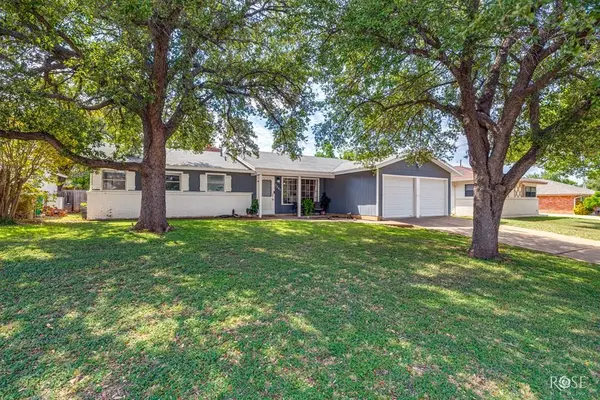 $248,000Active2 beds 2 baths1,482 sq. ft.
$248,000Active2 beds 2 baths1,482 sq. ft.3341 Westover Terrace Dr, San Angelo, TX 76904
MLS# 129336Listed by: KELLER WILLIAMS SYNERGY - New
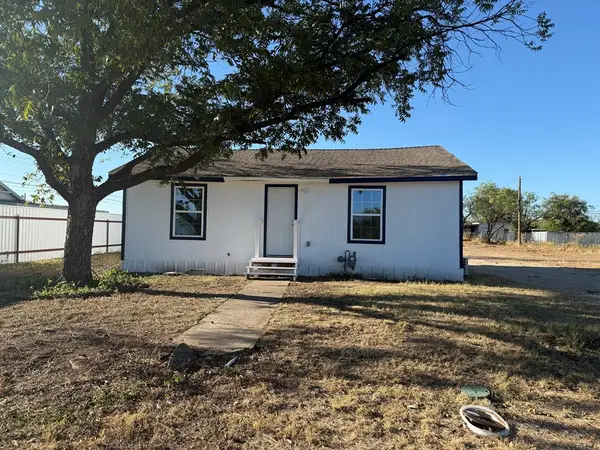 Listed by ERA$129,500Active2 beds 1 baths825 sq. ft.
Listed by ERA$129,500Active2 beds 1 baths825 sq. ft.1517 Culberson St, San Angelo, TX 76903
MLS# 129337Listed by: ERA NEWLIN & COMPANY - New
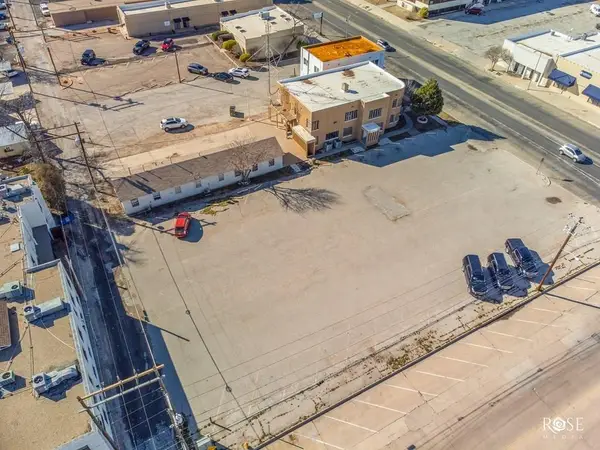 $229,000Active0.44 Acres
$229,000Active0.44 Acres203 W Beauregard Ave, San Angelo, TX 76904
MLS# 129332Listed by: KELLER WILLIAMS SYNERGY
