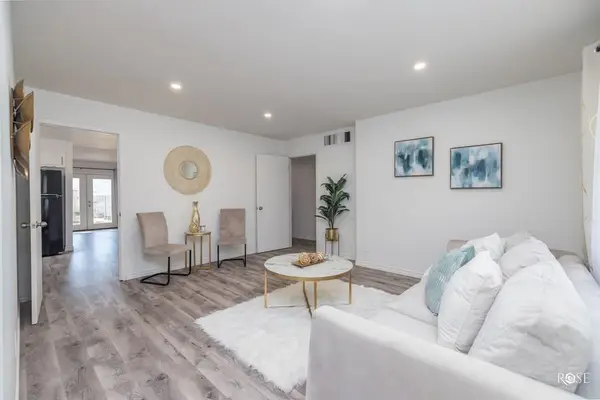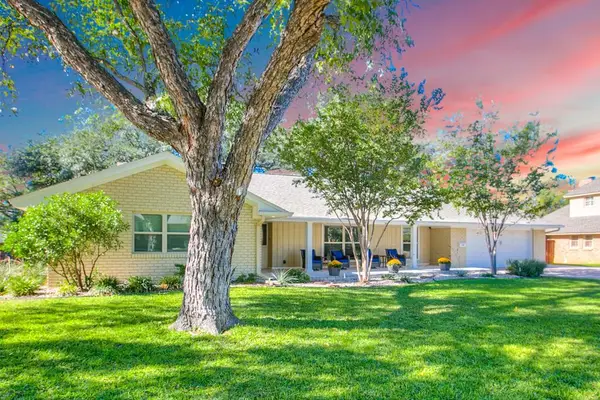3312 Westover Terrace Dr, San Angelo, TX 76904
Local realty services provided by:ERA Newlin & Company
Listed by: abk 1 team
Office: scott allison real estate
MLS#:129230
Source:TX_SAAR
Price summary
- Price:$269,900
- Price per sq. ft.:$158.58
About this home
Spacious 2-Story Home with Huge Backyard in San Angelo! This charming 3-bedroom, 2-bathroom, 2-story home offers plenty of room to spread out with 2 living areas and a layout designed for both comfort and function. The home sits on a generous .294-acre lot—perfect for gatherings, playtime, or creating your dream outdoor retreat. A two-car garage and an oversized driveway provide ample parking and storage. Inside, you'll find inviting living spaces that make it easy to relax or entertain. The flexible floor plan offers two separate living rooms, giving you options for a cozy family area, home office, or game room. Upstairs, the bedrooms provide privacy and comfort, making it easy to unwind at the end of the day. Located in an established neighborhood, this home is just minutes from shopping, dining, schools, and everything San Angelo has to offer. With its spacious design, large lot, and unbeatable potential 3312 Westover Terrace is the perfect place to call home! Schedule your showing!
Contact an agent
Home facts
- Year built:1964
- Listing ID #:129230
- Added:45 day(s) ago
- Updated:November 15, 2025 at 05:21 PM
Rooms and interior
- Bedrooms:3
- Total bathrooms:2
- Full bathrooms:2
- Living area:1,702 sq. ft.
Heating and cooling
- Cooling:Central, Electric
- Heating:Central, Gas
Structure and exterior
- Roof:Composition
- Year built:1964
- Building area:1,702 sq. ft.
Schools
- High school:Central
- Middle school:Glenn
- Elementary school:Bowie
Utilities
- Water:Public
- Sewer:Public Sewer
Finances and disclosures
- Price:$269,900
- Price per sq. ft.:$158.58
New listings near 3312 Westover Terrace Dr
- New
 $29,000Active0.22 Acres
$29,000Active0.22 Acres929 Texas Ave, San Angelo, TX 76903
MLS# 129745Listed by: REALTY85 - New
 $189,900Active3 beds 2 baths1,080 sq. ft.
$189,900Active3 beds 2 baths1,080 sq. ft.116 Arlington Rd, San Angelo, TX 76905
MLS# 129746Listed by: ADT REALTY BROKERS - New
 $349,900Active4 beds 3 baths2,194 sq. ft.
$349,900Active4 beds 3 baths2,194 sq. ft.3334 Vista Del Arroyo, San Angelo, TX 76904
MLS# 129751Listed by: SAN ANGELO REAL ESTATE - New
 $335,900Active3 beds 2 baths1,673 sq. ft.
$335,900Active3 beds 2 baths1,673 sq. ft.9698 Jaguar Trail, San Angelo, TX 76901
MLS# 129755Listed by: BENJAMIN BEAVER REAL ESTATE - New
 Listed by ERA$260,000Active3 beds 2 baths1,716 sq. ft.
Listed by ERA$260,000Active3 beds 2 baths1,716 sq. ft.3429 Cedarhill Dr, San Angelo, TX 76904
MLS# 129758Listed by: ERA NEWLIN & COMPANY - Open Sun, 2 to 4pmNew
 $245,000Active3 beds 2 baths1,420 sq. ft.
$245,000Active3 beds 2 baths1,420 sq. ft.286 Mockingbird Lane, San Angelo, TX 76901
MLS# 129760Listed by: KELLER WILLIAMS SYNERGY - New
 $575,000Active4 beds 3 baths4,112 sq. ft.
$575,000Active4 beds 3 baths4,112 sq. ft.2651 Vista Del Arroyo, San Angelo, TX 76904
MLS# 129766Listed by: BERKSHIRE HATHAWAY HOME SERVICES, ADDRESSES REALTORS - New
 $226,950Active3 beds 2 baths1,400 sq. ft.
$226,950Active3 beds 2 baths1,400 sq. ft.4202 Sunset Parkway, Amarillo, TX 79118
MLS# 25-9479Listed by: ROCKONE REALTY, LLC - Open Sun, 1 to 3pmNew
 $375,000Active3 beds 3 baths2,627 sq. ft.
$375,000Active3 beds 3 baths2,627 sq. ft.2761 Dena Dr, San Angelo, TX 76904
MLS# 129791Listed by: EXP REALTY, LLC - New
 $138,900Active2 beds 1 baths1,024 sq. ft.
$138,900Active2 beds 1 baths1,024 sq. ft.811 Akin St, San Angelo, TX 76903
MLS# 129772Listed by: SCOTT ALLISON REAL ESTATE
