3329 Clearview Dr, San Angelo, TX 76904
Local realty services provided by:ERA Newlin & Company
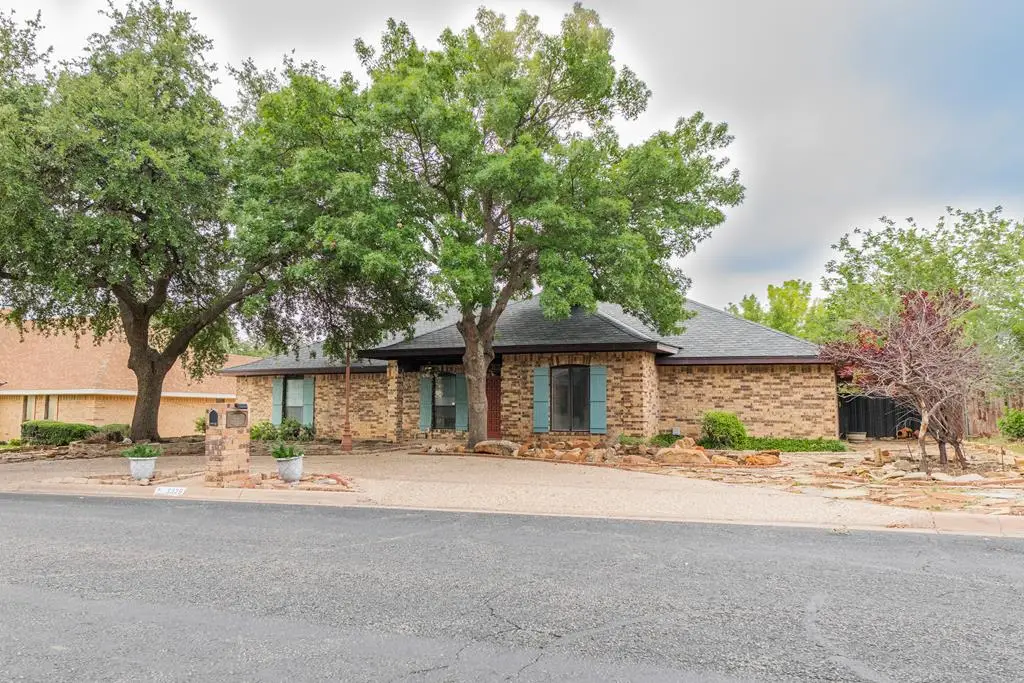
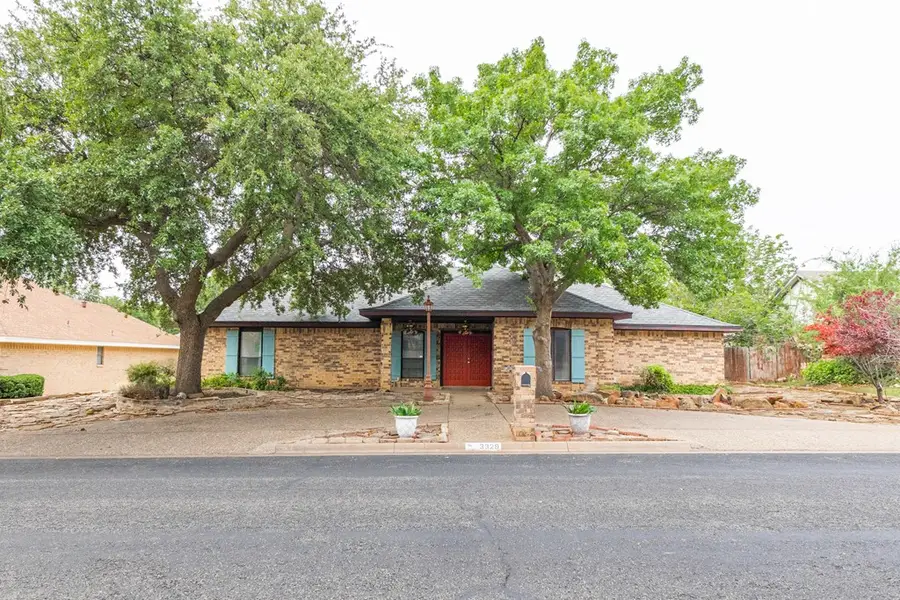
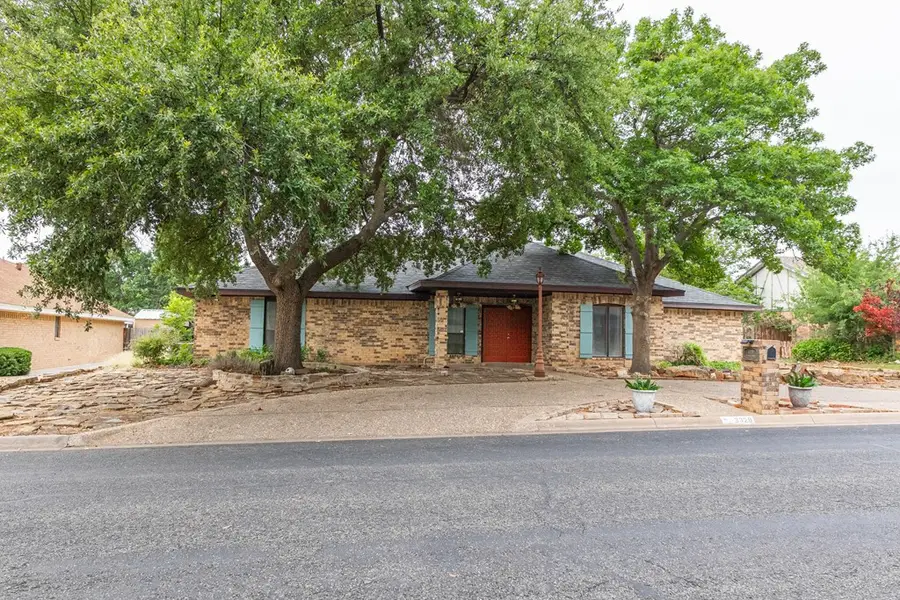
Listed by:platinum heritage real estate team
Office:berkshire hathaway home services, addresses realtors
MLS#:127724
Source:TX_SAAR
Price summary
- Price:$439,900
- Price per sq. ft.:$160.02
About this home
LARGE PRICE REDUCTION PLUS A $10,000 BUYER BONUS! USE FOR CLOSING COSTS OR IMPROVEMENTS...BUYERS CHOICE! Beautiful 4 bedroom/2.5 bath home with sparkling inground pool in the heart of Southland Hills! This home has a very flexible floorplan w/ split bedrooms and the fourth bedroom will function beautifully for a designated office! The kitchen is very large w/great updates including stunning leathered granite countertops, a large island and so many great cabinets for storage! The stainless refrigerator & range convey to new buyer! The master bedroom/bath is stunning! Very large master and the master bath has double marble sink vanity area, a luxury separate tub and shower. Each bedroom is a nice, spacious size- plenty of room for a family to each have great room & space to themselves. There is also a half bath off the laundry room that is perfect for bathroom access from the pool! There is also a large poolside storage building. Two car garage w/ extra carport, plus circle drive!
Contact an agent
Home facts
- Year built:1982
- Listing Id #:127724
- Added:75 day(s) ago
- Updated:August 20, 2025 at 04:58 AM
Rooms and interior
- Bedrooms:4
- Total bathrooms:3
- Full bathrooms:2
- Half bathrooms:1
- Living area:2,749 sq. ft.
Heating and cooling
- Cooling:Central, Electric
- Heating:Gas
Structure and exterior
- Roof:Composition
- Year built:1982
- Building area:2,749 sq. ft.
Schools
- High school:Central
- Middle school:Lone Star
- Elementary school:Bonham
Utilities
- Water:Public
- Sewer:Public Sewer
Finances and disclosures
- Price:$439,900
- Price per sq. ft.:$160.02
New listings near 3329 Clearview Dr
- New
 $329,500Active3 beds 2 baths2,065 sq. ft.
$329,500Active3 beds 2 baths2,065 sq. ft.5214 Green Valley Trail, San Angelo, TX 76904
MLS# 128735Listed by: BOB INGRAM REAL ESTATE - New
 $1,087,040Active54.35 Acres
$1,087,040Active54.35 AcresTBD Stone Meadow Lane, San Angelo, TX 76904
MLS# 128728Listed by: SCOTT ALLISON REAL ESTATE - New
 $325,000Active13 Acres
$325,000Active13 AcresTBD Stone Meadow Lane, San Angelo, TX 76904
MLS# 128729Listed by: SCOTT ALLISON REAL ESTATE - New
 $150,000Active3.02 Acres
$150,000Active3.02 Acres12595 S Hwy 277, San Angelo, TX 76904
MLS# 128730Listed by: SCOTT ALLISON REAL ESTATE - New
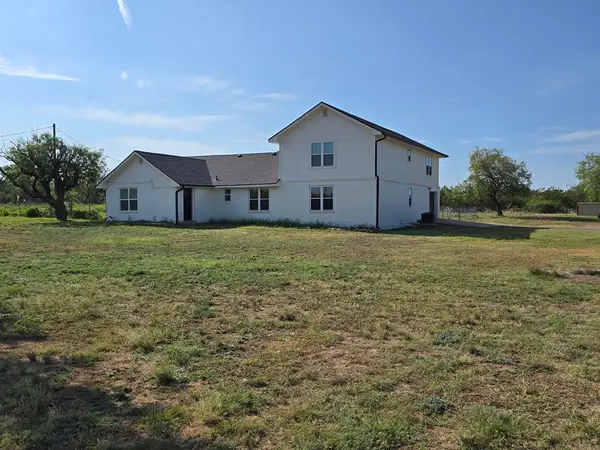 $499,900Active4 beds 2 baths2,865 sq. ft.
$499,900Active4 beds 2 baths2,865 sq. ft.7777 W Rollin Acres Rd, San Angelo, TX 76901
MLS# 128731Listed by: JIM SLAUGHTER, REALTORS - New
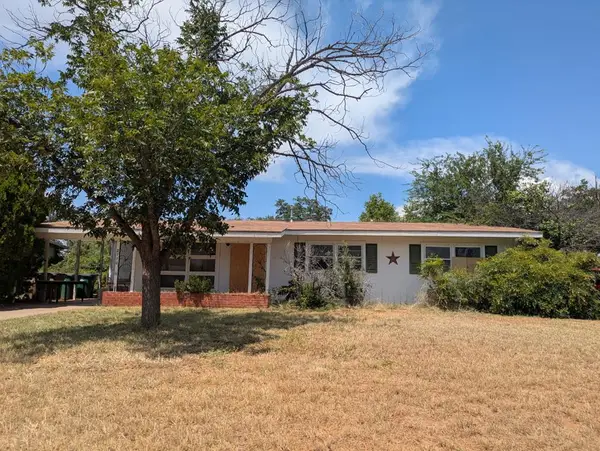 Listed by ERA$68,000Active3 beds 2 baths1,228 sq. ft.
Listed by ERA$68,000Active3 beds 2 baths1,228 sq. ft.2770 Oxford Ave, San Angelo, TX 76904-5345
MLS# 128733Listed by: ERA NEWLIN & COMPANY - New
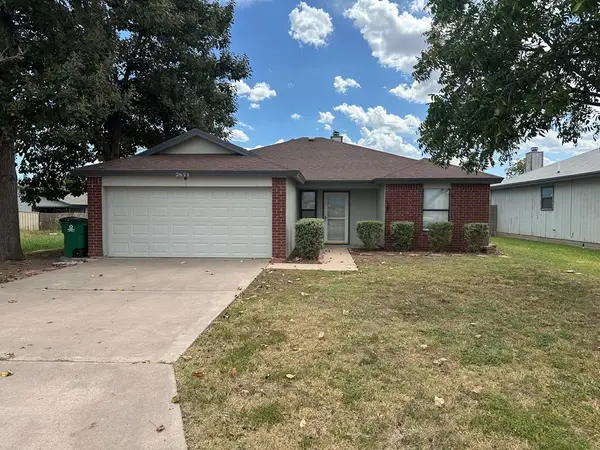 $225,000Active3 beds 2 baths1,286 sq. ft.
$225,000Active3 beds 2 baths1,286 sq. ft.2621 Mcgill Blvd, San Angelo, TX 76905
MLS# 128727Listed by: COLDWELL BANKER LEGACY - New
 $215,000Active3 beds 2 baths1,316 sq. ft.
$215,000Active3 beds 2 baths1,316 sq. ft.3804 Ogden St, San Angelo, TX 76903
MLS# 128726Listed by: KELLER WILLIAMS SYNERGY - New
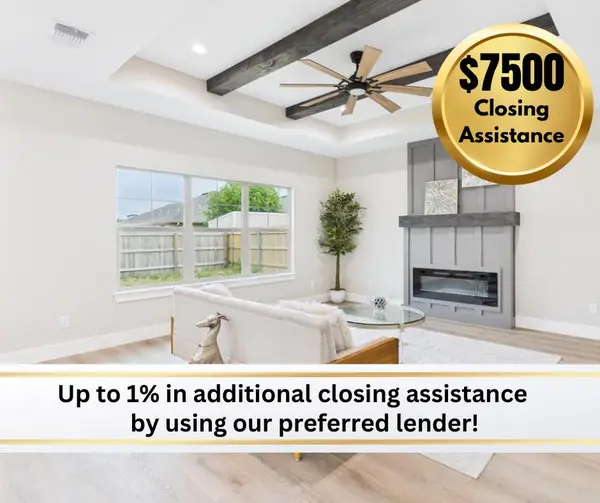 $479,000Active4 beds 3 baths2,164 sq. ft.
$479,000Active4 beds 3 baths2,164 sq. ft.1942 Pine Valley St, San Angelo, TX 76904
MLS# 128725Listed by: ERA NEWLIN & COMPANY - New
 $279,000Active3 beds 2 baths1,730 sq. ft.
$279,000Active3 beds 2 baths1,730 sq. ft.802 Fisher St, San Angelo, TX 76901
MLS# 128722Listed by: ANGELO HOME TEAM
