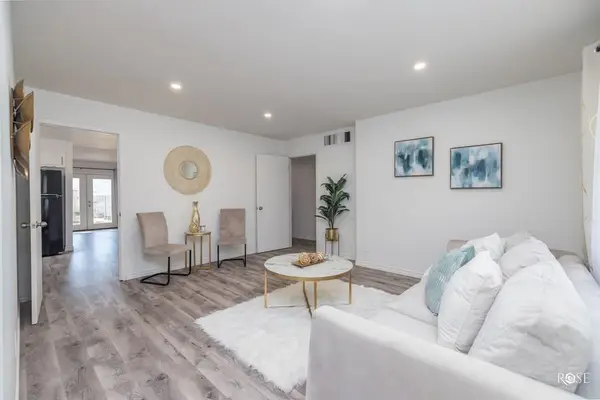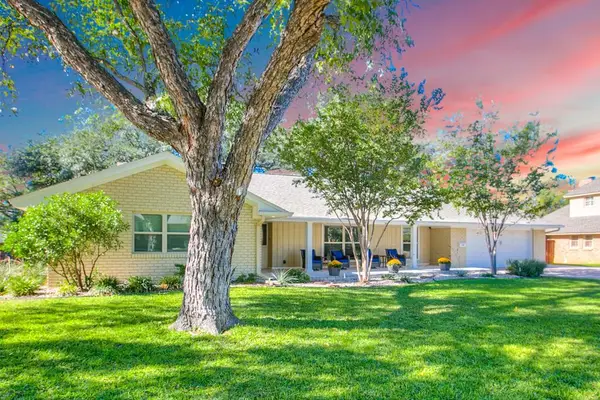4809 N Bentwood Dr, San Angelo, TX 76904
Local realty services provided by:ERA Newlin & Company
Listed by:
- ERA Newlin & Company
MLS#:129081
Source:TX_SAAR
Price summary
- Price:$650,000
- Price per sq. ft.:$206.41
- Monthly HOA dues:$4.17
About this home
Nestled on the lush golf course at Bentwood CC, this stunning 4-bed, 4-bath home offers an exceptional blend of luxury & comfort. The versatile 4th bedroom can serve as a game room or 2nd primary suite, providing flexibility for your lifestyle. Inside, a dedicated office creates the perfect space for working from home, while the open layout is designed for both everyday living & entertaining. Step outside to your private oasis featuring a sparkling pool with a beautiful fountain wall and a separate backyard retreat with a cozy outdoor fireplace. Other amenities include a golf cart garage, walk-in closets, an ice maker, a gas log fireplace, and tall ceilings. Whether hosting family & friends or enjoying quiet moments overlooking the course, this home captures the perfect balance for it all. As a bonus, it is equipped with solar panels that will be paid off by the seller at closing, allowing the new owners to enjoy the full benefits of reduced utility bills and long-term energy savings.
Contact an agent
Home facts
- Year built:2004
- Listing ID #:129081
- Added:59 day(s) ago
- Updated:November 15, 2025 at 05:21 PM
Rooms and interior
- Bedrooms:4
- Total bathrooms:4
- Full bathrooms:4
- Living area:3,149 sq. ft.
Heating and cooling
- Cooling:Central
- Heating:Central
Structure and exterior
- Roof:Composition
- Year built:2004
- Building area:3,149 sq. ft.
- Lot area:0.34 Acres
Schools
- High school:Central
- Middle school:Glenn
- Elementary school:Lamar
Utilities
- Water:Public
- Sewer:Public Sewer
Finances and disclosures
- Price:$650,000
- Price per sq. ft.:$206.41
New listings near 4809 N Bentwood Dr
- New
 $29,000Active0.22 Acres
$29,000Active0.22 Acres929 Texas Ave, San Angelo, TX 76903
MLS# 129745Listed by: REALTY85 - New
 $189,900Active3 beds 2 baths1,080 sq. ft.
$189,900Active3 beds 2 baths1,080 sq. ft.116 Arlington Rd, San Angelo, TX 76905
MLS# 129746Listed by: ADT REALTY BROKERS - New
 $349,900Active4 beds 3 baths2,194 sq. ft.
$349,900Active4 beds 3 baths2,194 sq. ft.3334 Vista Del Arroyo, San Angelo, TX 76904
MLS# 129751Listed by: SAN ANGELO REAL ESTATE - New
 $335,900Active3 beds 2 baths1,673 sq. ft.
$335,900Active3 beds 2 baths1,673 sq. ft.9698 Jaguar Trail, San Angelo, TX 76901
MLS# 129755Listed by: BENJAMIN BEAVER REAL ESTATE - New
 Listed by ERA$260,000Active3 beds 2 baths1,716 sq. ft.
Listed by ERA$260,000Active3 beds 2 baths1,716 sq. ft.3429 Cedarhill Dr, San Angelo, TX 76904
MLS# 129758Listed by: ERA NEWLIN & COMPANY - Open Sun, 2 to 4pmNew
 $245,000Active3 beds 2 baths1,420 sq. ft.
$245,000Active3 beds 2 baths1,420 sq. ft.286 Mockingbird Lane, San Angelo, TX 76901
MLS# 129760Listed by: KELLER WILLIAMS SYNERGY - New
 $575,000Active4 beds 3 baths4,112 sq. ft.
$575,000Active4 beds 3 baths4,112 sq. ft.2651 Vista Del Arroyo, San Angelo, TX 76904
MLS# 129766Listed by: BERKSHIRE HATHAWAY HOME SERVICES, ADDRESSES REALTORS - New
 $226,950Active3 beds 2 baths1,400 sq. ft.
$226,950Active3 beds 2 baths1,400 sq. ft.4202 Sunset Parkway, Amarillo, TX 79118
MLS# 25-9479Listed by: ROCKONE REALTY, LLC - Open Sun, 1 to 3pmNew
 $375,000Active3 beds 3 baths2,627 sq. ft.
$375,000Active3 beds 3 baths2,627 sq. ft.2761 Dena Dr, San Angelo, TX 76904
MLS# 129791Listed by: EXP REALTY, LLC - New
 $138,900Active2 beds 1 baths1,024 sq. ft.
$138,900Active2 beds 1 baths1,024 sq. ft.811 Akin St, San Angelo, TX 76903
MLS# 129772Listed by: SCOTT ALLISON REAL ESTATE
