5818 Lyndhurst Drive, San Angelo, TX 76901
Local realty services provided by:ERA Experts
5818 Lyndhurst Drive,San Angelo, TX 76901
$370,000
- 4 Beds
- 3 Baths
- 2,543 sq. ft.
- Single family
- Active
Listed by:sandra castillo(888) 519-7431, sandra@tinsleyrealtygroup.com
Office:exp realty
MLS#:1920219
Source:SABOR
Price summary
- Price:$370,000
- Price per sq. ft.:$145.5
About this home
Sellers have moved and ready to sell! This charming home boasts exceptional curb appeal situated on a generous corner lot in the established Bluffs subdivision. This spacious 4 bedroom 2 1/2 bathroom two-story home boast comfortable family living. Step inside to be welcomed by a formal dining area with plenty of natural light. This space leads into the open concept living room featuring a charming rock stone fireplace and ceramic tile flooring. The kitchen is thoughtfully designed, featuring granite countertops and tile backsplash including additional dining space. This floorplan offers the master suite on the main floor, providing privacy, while three bedrooms are located on the upper level. Upstairs, are three bedrooms and a full bath, as well as a spacious bonus room. Enjoy cookouts in the backyard covered patio. This home enjoys proximity to local shopping centers, restaurants, and the convenience of an HEB nearby.
Contact an agent
Home facts
- Year built:2005
- Listing ID #:1920219
- Added:1 day(s) ago
- Updated:November 04, 2025 at 01:24 AM
Rooms and interior
- Bedrooms:4
- Total bathrooms:3
- Full bathrooms:2
- Half bathrooms:1
- Living area:2,543 sq. ft.
Heating and cooling
- Cooling:One Central
- Heating:Central, Natural Gas
Structure and exterior
- Roof:Composition
- Year built:2005
- Building area:2,543 sq. ft.
- Lot area:0.31 Acres
Schools
- High school:Not Applicable
- Middle school:Not Applicable
- Elementary school:Bonham
Utilities
- Water:City
- Sewer:City
Finances and disclosures
- Price:$370,000
- Price per sq. ft.:$145.5
- Tax amount:$5,414 (2024)
New listings near 5818 Lyndhurst Drive
- New
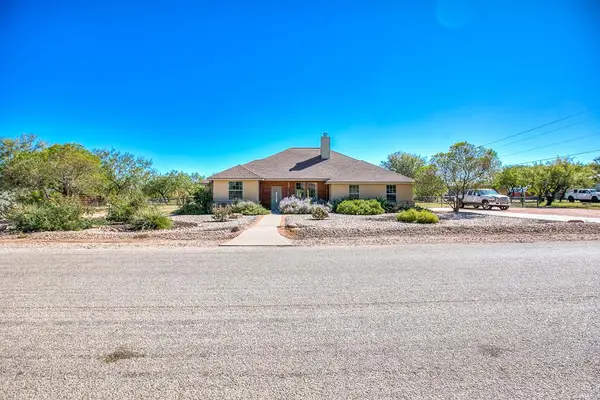 $319,000Active4 beds 2 baths1,650 sq. ft.
$319,000Active4 beds 2 baths1,650 sq. ft.7919 Bison Trail, San Angelo, TX 76901
MLS# 129628Listed by: COLDWELL BANKER LEGACY - New
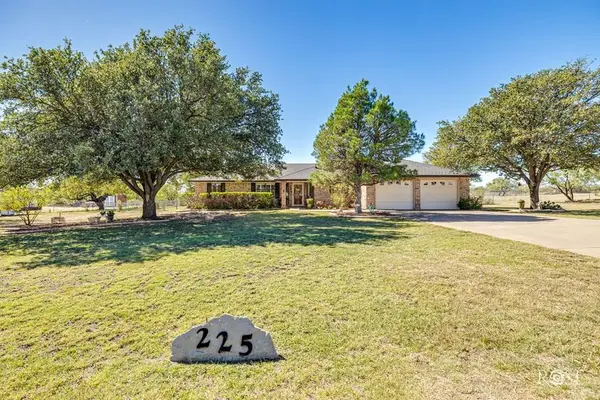 Listed by ERA$390,000Active3 beds 2 baths2,040 sq. ft.
Listed by ERA$390,000Active3 beds 2 baths2,040 sq. ft.225 Edinburgh Rd, San Angelo, TX 76901
MLS# 129626Listed by: ERA NEWLIN & COMPANY - Open Sun, 1 to 3pmNew
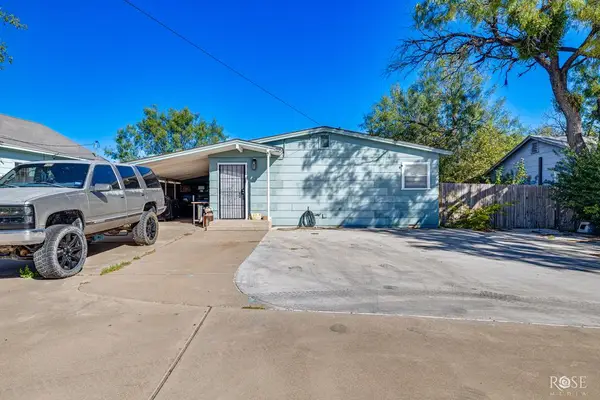 $127,500Active2 beds 1 baths852 sq. ft.
$127,500Active2 beds 1 baths852 sq. ft.812 E Harris Ave, San Angelo, TX 76903
MLS# 129622Listed by: KELLER WILLIAMS SYNERGY - New
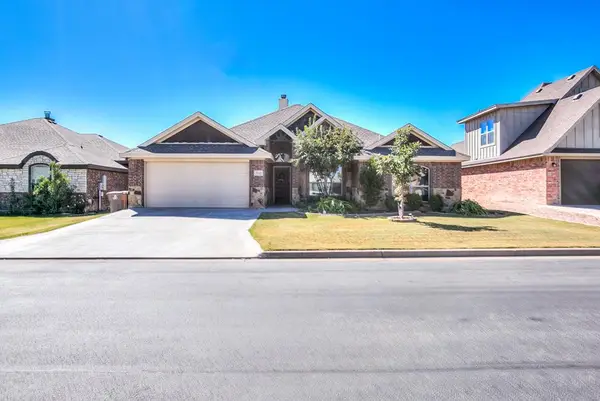 $390,000Active4 beds 2 baths1,996 sq. ft.
$390,000Active4 beds 2 baths1,996 sq. ft.3945 Blair Lane, San Angelo, TX 76904
MLS# 129619Listed by: COLDWELL BANKER LEGACY - New
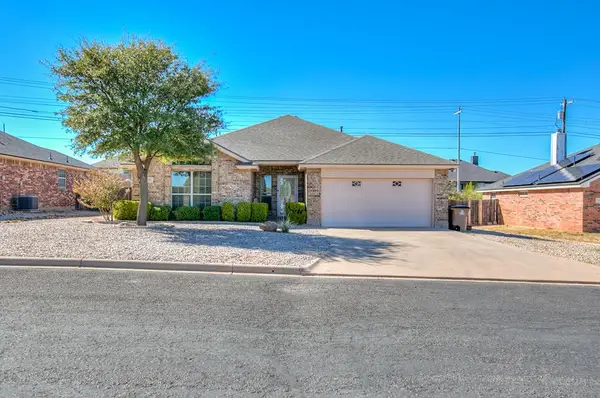 $299,000Active3 beds 2 baths1,667 sq. ft.
$299,000Active3 beds 2 baths1,667 sq. ft.5709 Coral Way, San Angelo, TX 76904
MLS# 129618Listed by: COLDWELL BANKER LEGACY - New
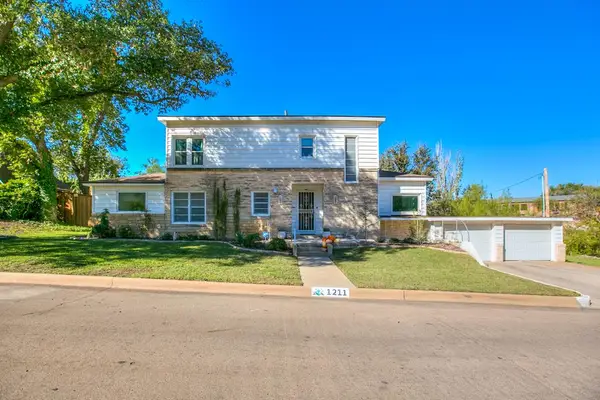 $394,500Active3 beds 2 baths2,047 sq. ft.
$394,500Active3 beds 2 baths2,047 sq. ft.1211 S Madison St, San Angelo, TX 76901
MLS# 129614Listed by: SCOTT ALLISON REAL ESTATE  $312,990Active3 beds 2 baths1,253 sq. ft.
$312,990Active3 beds 2 baths1,253 sq. ft.141 Las L0mas Drive, San Marcos, TX 78666
MLS# 593925Listed by: DR HORTON-AUSTIN- New
 $269,900Active3 beds 2 baths1,740 sq. ft.
$269,900Active3 beds 2 baths1,740 sq. ft.206 Crestwood Dr, San Angelo, TX 76903
MLS# 129612Listed by: ERA NEWLIN & COMPANY - New
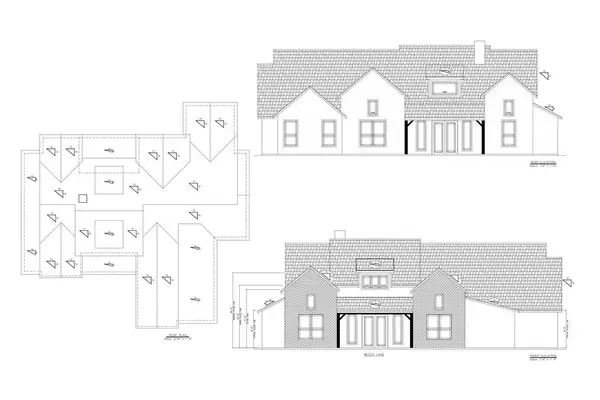 $615,900Active4 beds 3 baths2,463 sq. ft.
$615,900Active4 beds 3 baths2,463 sq. ft.7913 Becca Lane, San Angelo, TX 76904
MLS# 129610Listed by: BRUTON REAL ESTATE
