7919 Bison Trail, San Angelo, TX 76901
Local realty services provided by:ERA Newlin & Company
Listed by:lance powell team
Office:coldwell banker legacy
MLS#:129628
Source:TX_SAAR
Price summary
- Price:$319,000
- Price per sq. ft.:$193.33
- Monthly HOA dues:$10.42
About this home
This super clean open concept home on a spacious 1-acre lot in Buffalo Heights offers serene country living with modern comforts. The inviting living area features a stunning stone fireplace, perfect for cozy gatherings. The primary suite boasts an en-suite bathroom and double closets, providing ample storage and privacy. Step outside to the back covered patio, extended with a large pergola and pretty flagstone flooring, where a tranquil waterfall creates a peaceful ambiance. Beyond the patios, a 110-volt electric panel opens up numerous possibilities for outdoor projects or enhancements. Scattered mesquite trees enhance the quiet, natural setting, while the thoughtfully xeriscaped front yard adds low-maintenance curb appeal. This home seamlessly blends comfort, style, and outdoor enjoyment in a coveted location. Call your favorite real estate agent today and make an appointment to see this nice well-priced property.
Contact an agent
Home facts
- Year built:2012
- Listing ID #:129628
- Added:1 day(s) ago
- Updated:November 04, 2025 at 08:02 PM
Rooms and interior
- Bedrooms:4
- Total bathrooms:2
- Full bathrooms:2
- Living area:1,650 sq. ft.
Heating and cooling
- Cooling:Central, Electric
- Heating:Central, Electric
Structure and exterior
- Roof:Composition
- Year built:2012
- Building area:1,650 sq. ft.
- Lot area:1 Acres
Schools
- High school:Grape Creek
- Middle school:Grape Creek
- Elementary school:Grape Creek
Utilities
- Water:Rural Water District
- Sewer:On Site Facilities
Finances and disclosures
- Price:$319,000
- Price per sq. ft.:$193.33
New listings near 7919 Bison Trail
- New
 Listed by ERA$615,000Active4 beds 3 baths2,643 sq. ft.
Listed by ERA$615,000Active4 beds 3 baths2,643 sq. ft.305 Edinburgh Rd, San Angelo, TX 76901
MLS# 129638Listed by: ERA NEWLIN & COMPANY - New
 $269,500Active3 beds 2 baths1,493 sq. ft.
$269,500Active3 beds 2 baths1,493 sq. ft.1224 Gregory Dr, San Angelo, TX 76905
MLS# 129636Listed by: COLDWELL BANKER LEGACY - New
 $304,999Active2 beds 1 baths1,520 sq. ft.
$304,999Active2 beds 1 baths1,520 sq. ft.404 Monroe St, San Angelo, TX 76901
MLS# 129637Listed by: KELLER WILLIAMS SYNERGY - New
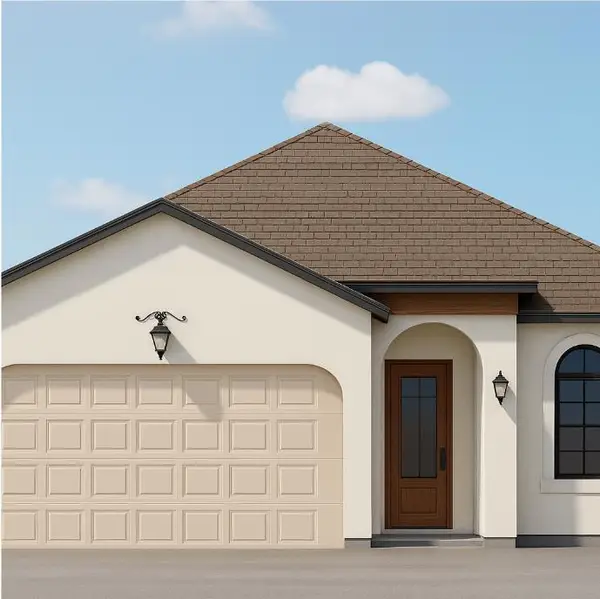 Listed by ERA$315,000Active3 beds 2 baths1,449 sq. ft.
Listed by ERA$315,000Active3 beds 2 baths1,449 sq. ft.1405 Kenwood Dr, San Angelo, TX 76903
MLS# 129630Listed by: ERA NEWLIN & COMPANY - New
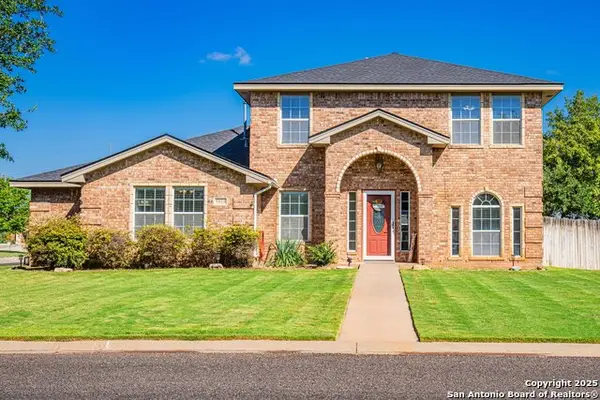 $370,000Active4 beds 3 baths2,543 sq. ft.
$370,000Active4 beds 3 baths2,543 sq. ft.5818 Lyndhurst Drive, San Angelo, TX 76901
MLS# 1920219Listed by: EXP REALTY - New
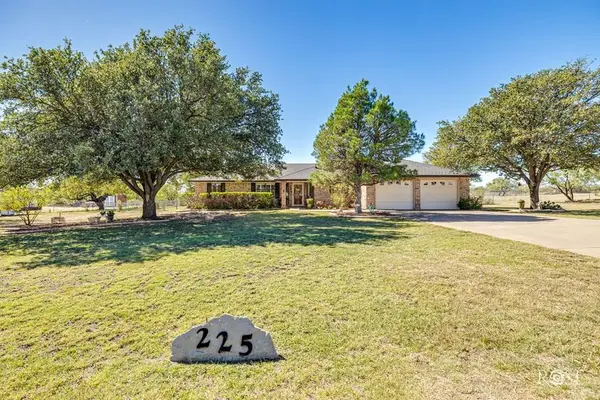 Listed by ERA$390,000Active3 beds 2 baths2,040 sq. ft.
Listed by ERA$390,000Active3 beds 2 baths2,040 sq. ft.225 Edinburgh Rd, San Angelo, TX 76901
MLS# 129626Listed by: ERA NEWLIN & COMPANY - Open Sun, 1 to 3pmNew
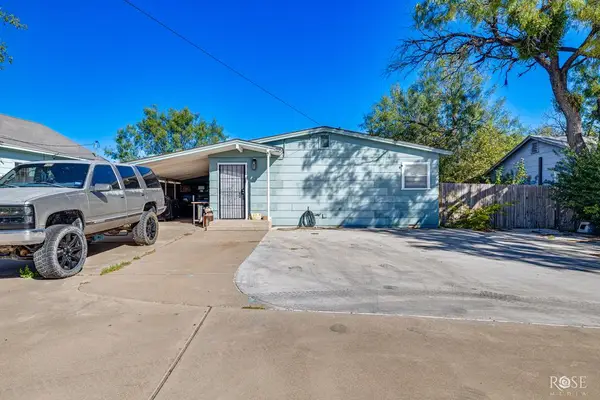 $127,500Active2 beds 1 baths852 sq. ft.
$127,500Active2 beds 1 baths852 sq. ft.812 E Harris Ave, San Angelo, TX 76903
MLS# 129622Listed by: KELLER WILLIAMS SYNERGY - New
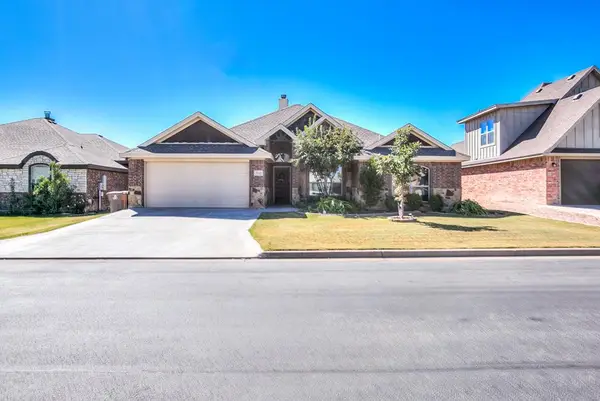 $390,000Active4 beds 2 baths1,996 sq. ft.
$390,000Active4 beds 2 baths1,996 sq. ft.3945 Blair Lane, San Angelo, TX 76904
MLS# 129619Listed by: COLDWELL BANKER LEGACY - New
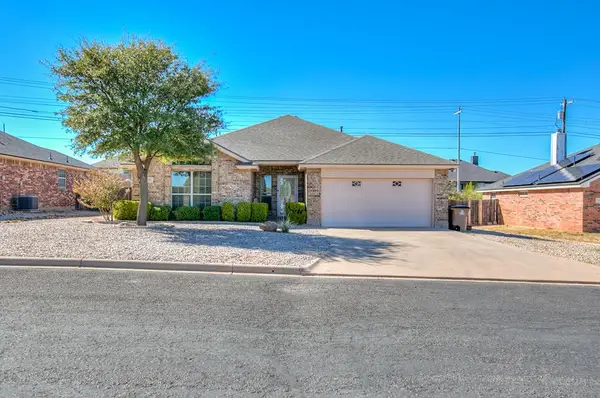 $299,000Active3 beds 2 baths1,667 sq. ft.
$299,000Active3 beds 2 baths1,667 sq. ft.5709 Coral Way, San Angelo, TX 76904
MLS# 129618Listed by: COLDWELL BANKER LEGACY
