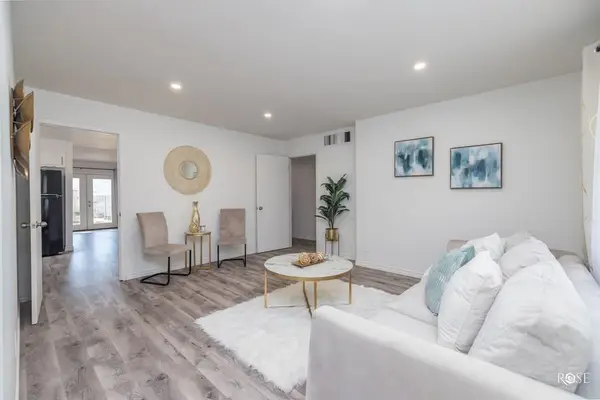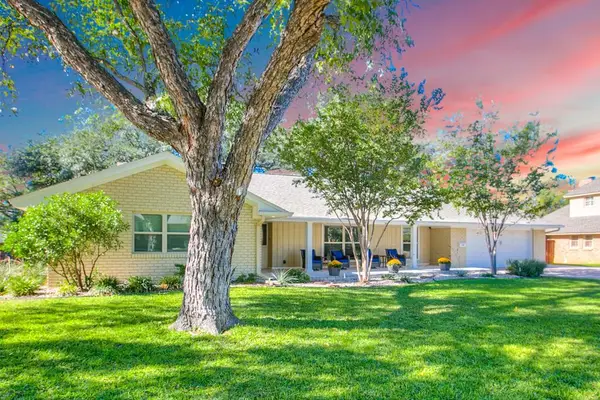6112 Eugene Trl, San Angelo, TX 76904
Local realty services provided by:ERA Newlin & Company
Listed by:
- Kim Kelley(325) 262 - 5626ERA Newlin & Company
MLS#:127766
Source:TX_SAAR
Price summary
- Price:$1,199,887
- Price per sq. ft.:$299
About this home
NO CITY TAXES! New construction on 20+ picturesque acres, just minutes from town! This spacious 5-bedroom, 4-bath home is a blend of modern luxury and country charm. The main house has 4 bedrooms and 3 baths, while a separate casita/mancave/in-law suite provides a private retreat with its own bath and generous closet. The beautifully designed open concept living area has striking beams. The kitchen is a chef's dream, boasting a propane gas cooktop/oven, expansive island, and an abundance of cabinets and counter space. Enjoy seamless indoor-outdoor living with a massive patio featuring a cozy fireplace, perfect for relaxing while taking in views of the landscaped backyard and sprawling additional acreage. Here, you'll frequently spot wildlife including deer and turkey. A large game room/den, with kitchenette, offers versatile space for recreation or relaxation. Did I mention the 4 car garage? Modern amenities and serene, natural surroundings, create this exceptional living experience.
Contact an agent
Home facts
- Year built:2023
- Listing ID #:127766
- Added:159 day(s) ago
- Updated:November 15, 2025 at 05:21 PM
Rooms and interior
- Bedrooms:5
- Total bathrooms:4
- Full bathrooms:4
- Living area:4,013 sq. ft.
Heating and cooling
- Cooling:Central, Electric
- Heating:Central, Propane
Structure and exterior
- Roof:Composition
- Year built:2023
- Building area:4,013 sq. ft.
- Lot area:20.8 Acres
Schools
- High school:Central
- Middle school:Lone Star
- Elementary school:Bonham
Utilities
- Water:Rural Water District
- Sewer:On Site Facilities
Finances and disclosures
- Price:$1,199,887
- Price per sq. ft.:$299
New listings near 6112 Eugene Trl
- New
 $29,000Active0.22 Acres
$29,000Active0.22 Acres929 Texas Ave, San Angelo, TX 76903
MLS# 129745Listed by: REALTY85 - New
 $189,900Active3 beds 2 baths1,080 sq. ft.
$189,900Active3 beds 2 baths1,080 sq. ft.116 Arlington Rd, San Angelo, TX 76905
MLS# 129746Listed by: ADT REALTY BROKERS - New
 $349,900Active4 beds 3 baths2,194 sq. ft.
$349,900Active4 beds 3 baths2,194 sq. ft.3334 Vista Del Arroyo, San Angelo, TX 76904
MLS# 129751Listed by: SAN ANGELO REAL ESTATE - New
 $335,900Active3 beds 2 baths1,673 sq. ft.
$335,900Active3 beds 2 baths1,673 sq. ft.9698 Jaguar Trail, San Angelo, TX 76901
MLS# 129755Listed by: BENJAMIN BEAVER REAL ESTATE - New
 Listed by ERA$260,000Active3 beds 2 baths1,716 sq. ft.
Listed by ERA$260,000Active3 beds 2 baths1,716 sq. ft.3429 Cedarhill Dr, San Angelo, TX 76904
MLS# 129758Listed by: ERA NEWLIN & COMPANY - Open Sun, 2 to 4pmNew
 $245,000Active3 beds 2 baths1,420 sq. ft.
$245,000Active3 beds 2 baths1,420 sq. ft.286 Mockingbird Lane, San Angelo, TX 76901
MLS# 129760Listed by: KELLER WILLIAMS SYNERGY - New
 $575,000Active4 beds 3 baths4,112 sq. ft.
$575,000Active4 beds 3 baths4,112 sq. ft.2651 Vista Del Arroyo, San Angelo, TX 76904
MLS# 129766Listed by: BERKSHIRE HATHAWAY HOME SERVICES, ADDRESSES REALTORS - New
 $226,950Active3 beds 2 baths1,400 sq. ft.
$226,950Active3 beds 2 baths1,400 sq. ft.4202 Sunset Parkway, Amarillo, TX 79118
MLS# 25-9479Listed by: ROCKONE REALTY, LLC - Open Sun, 1 to 3pmNew
 $375,000Active3 beds 3 baths2,627 sq. ft.
$375,000Active3 beds 3 baths2,627 sq. ft.2761 Dena Dr, San Angelo, TX 76904
MLS# 129791Listed by: EXP REALTY, LLC - New
 $138,900Active2 beds 1 baths1,024 sq. ft.
$138,900Active2 beds 1 baths1,024 sq. ft.811 Akin St, San Angelo, TX 76903
MLS# 129772Listed by: SCOTT ALLISON REAL ESTATE
