8923 Eagle Bend, San Antonio Northwest, TX 78023
Local realty services provided by:ERA Colonial Real Estate
8923 Eagle Bend,San Antonio, TX 78023
$479,000
- 4 Beds
- 3 Baths
- 2,755 sq. ft.
- Single family
- Active
Listed by:robert alexe(210) 421-1436, rmalexe7@gmail.com
Office:robert alexe, broker
MLS#:1914716
Source:SABOR
Price summary
- Price:$479,000
- Price per sq. ft.:$173.87
- Monthly HOA dues:$33.33
About this home
Beautifully updated 4-bedroom home in the desirable Premier at Sonoma Ranch! Step inside to a bright, open layout with high ceilings, fresh interior paint, and a spacious first-floor study. The large primary suite features a fully remodeled bathroom with a tiled shower, bidet, and oversized walk-in closet. The home boasts a brand-new kitchen with high-end LG smart appliances, including a smart oven with a microwave that doubles as a convection oven, and a new LG stovetop. Additional updates include all-new bathrooms, new flooring and baseboards throughout, new window blinds, and updated ceiling fans. Major systems include a 2020 roof, A/C, and water heater. For EV owners, enjoy the convenience of a 48-amp Tesla Wall Charger already installed in the garage. Relax outdoors under your covered patio in a quiet backyard setting. Conveniently located near Loop 1604, IH-10, UTSA, the Medical Center, USAA, and top-rated NISD schools including Brandeis HS, Garcia MS, and Beard Elem.
Contact an agent
Home facts
- Year built:2004
- Listing ID #:1914716
- Added:1 day(s) ago
- Updated:October 11, 2025 at 04:23 PM
Rooms and interior
- Bedrooms:4
- Total bathrooms:3
- Full bathrooms:3
- Living area:2,755 sq. ft.
Heating and cooling
- Cooling:One Central
- Heating:Central, Electric
Structure and exterior
- Roof:Composition
- Year built:2004
- Building area:2,755 sq. ft.
- Lot area:0.18 Acres
Schools
- High school:Louis D Brandeis
- Middle school:Hector Garcia
- Elementary school:Beard
Utilities
- Water:City, Water System
- Sewer:City
Finances and disclosures
- Price:$479,000
- Price per sq. ft.:$173.87
- Tax amount:$9,394 (2025)
New listings near 8923 Eagle Bend
- New
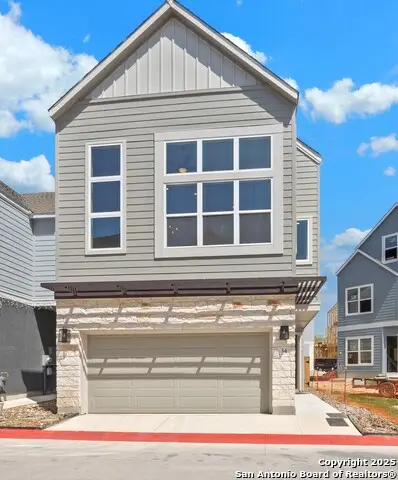 $370,000Active4 beds 4 baths2,222 sq. ft.
$370,000Active4 beds 4 baths2,222 sq. ft.5843 Whitby #UNIT 34, San Antonio, TX 78240
MLS# 1914580Listed by: BHHS PENFED REALTY - New
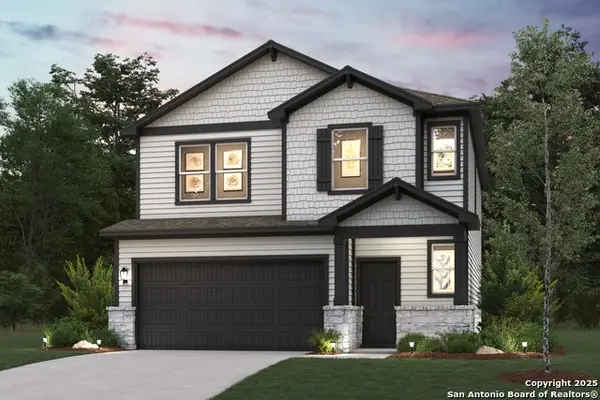 $396,116Active4 beds 3 baths1,900 sq. ft.
$396,116Active4 beds 3 baths1,900 sq. ft.6539 Bufflehead Bend, Leon Valley, TX 78240
MLS# 1914551Listed by: EXP REALTY - New
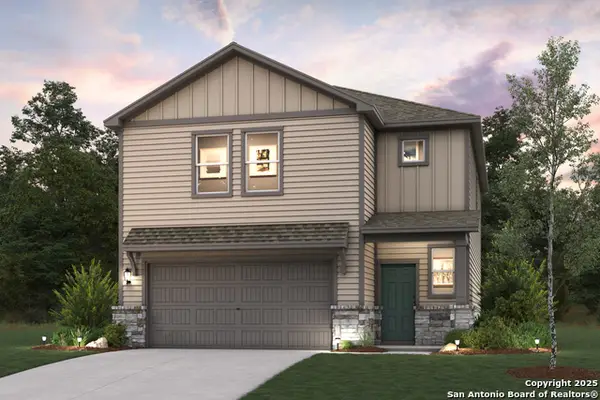 $405,030Active3 beds 3 baths1,952 sq. ft.
$405,030Active3 beds 3 baths1,952 sq. ft.6543 Bufflehead Bend, Leon Valley, TX 78240
MLS# 1914555Listed by: EXP REALTY - New
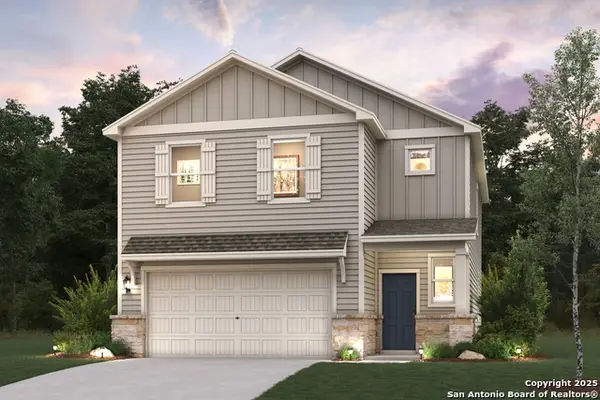 $410,320Active4 beds 3 baths2,057 sq. ft.
$410,320Active4 beds 3 baths2,057 sq. ft.6538 Bufflehead Bend, Leon Valley, TX 78240
MLS# 1914556Listed by: EXP REALTY - New
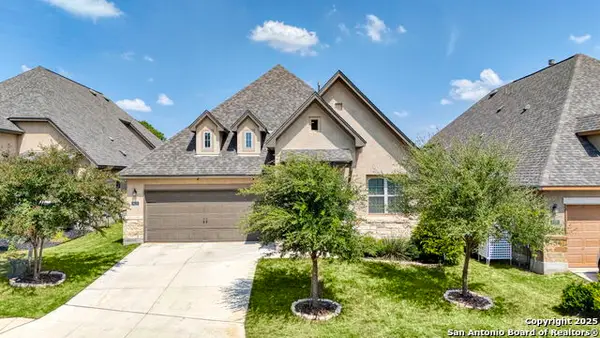 $474,500Active3 beds 3 baths2,110 sq. ft.
$474,500Active3 beds 3 baths2,110 sq. ft.8619 Glass Gem, San Antonio, TX 78249
MLS# 1914567Listed by: KELLER WILLIAMS CITY-VIEW - New
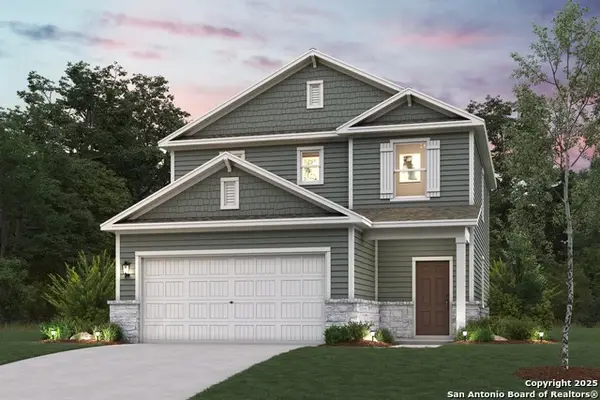 $382,173Active3 beds 3 baths1,681 sq. ft.
$382,173Active3 beds 3 baths1,681 sq. ft.6534 Bufflehead Bend, Leon Valley, TX 78240
MLS# 1914539Listed by: EXP REALTY - New
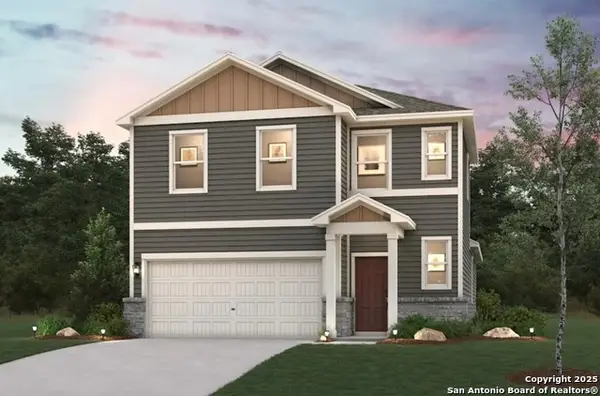 $397,600Active4 beds 3 baths1,802 sq. ft.
$397,600Active4 beds 3 baths1,802 sq. ft.6547 Bufflehead Bend, Leon Valley, TX 78240
MLS# 1914542Listed by: EXP REALTY - New
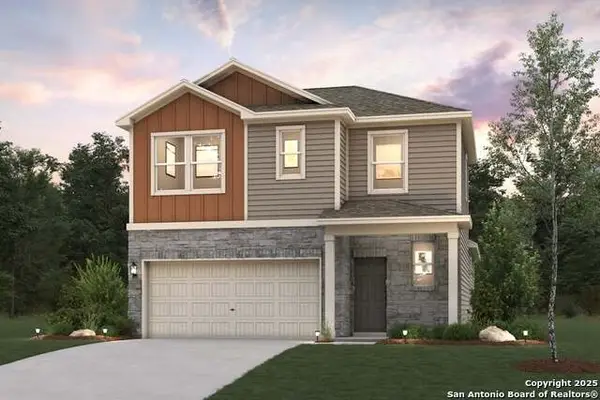 $412,195Active3 beds 3 baths1,802 sq. ft.
$412,195Active3 beds 3 baths1,802 sq. ft.6514 Bufflehead Bend, Leon Valley, TX 78240
MLS# 1914543Listed by: EXP REALTY - Open Sat, 12 to 3pmNew
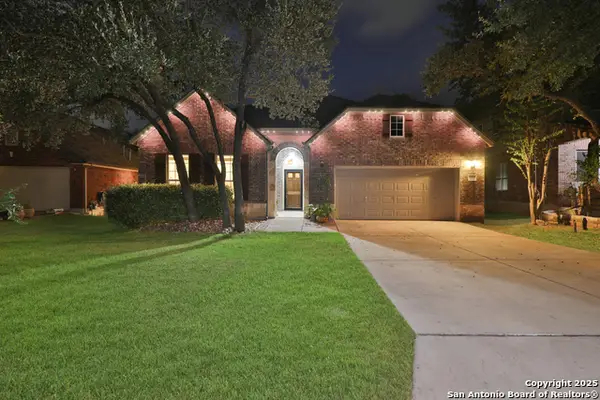 $495,000Active4 beds 3 baths2,706 sq. ft.
$495,000Active4 beds 3 baths2,706 sq. ft.10811 Newcroft, Helotes, TX 78023
MLS# 1914496Listed by: LPT REALTY, LLC
