8619 Glass Gem, San Antonio, TX 78249
Local realty services provided by:ERA Experts
8619 Glass Gem,San Antonio, TX 78249
$474,500
- 3 Beds
- 3 Baths
- 2,110 sq. ft.
- Single family
- Active
Listed by:danny charbel(210) 887-7080, dcharbel@kw.com
Office:keller williams city-view
MLS#:1914567
Source:SABOR
Price summary
- Price:$474,500
- Price per sq. ft.:$224.88
- Monthly HOA dues:$66.67
About this home
Home sweet modern home! This stunning 2020 built Texas Homes floor plan offers all you'd want in a 2,000+ sqft single story with the peace and quiet that comes with backing up to privately-owned acreage in the middle of the city! The layout offers it all: 3 generously sized bedrooms, massive open interior living space that's perfect for entertaining and gathering, a patio that's just begging for barbecues and parties, a courtyard in the middle of the house great for a little morning (or evening) outdoor time, coffee or after-dinner drinks, quiet gardening (potted plants would love this space), yoga... you name it! The kitchen sits at the heart of the home, overlooks the backyard, and features tons of granite countertops, ample cabinetry/storage, and absolutely fantastic appliances that are sure to please every level of home cook. The current owners used the guest suite as an office (and it's great that way) but it does have a full bath ensuite that will tempt your guests to stay beyond their welcome. Wander into the owner's suite and stay there for a bit to enjoy the massive windows and natural light, the spa-like full bath and super shower, and of course that cavernous closet! No wasted space, this home makes great use of every square inch, is energy efficient, and takes full advantage of the property's north/south orientation to allow plenty of natural light in throughout the day. Schedule your showing today!
Contact an agent
Home facts
- Year built:2020
- Listing ID #:1914567
- Added:1 day(s) ago
- Updated:October 11, 2025 at 06:24 PM
Rooms and interior
- Bedrooms:3
- Total bathrooms:3
- Full bathrooms:3
- Living area:2,110 sq. ft.
Heating and cooling
- Cooling:One Central
- Heating:Central, Electric
Structure and exterior
- Roof:Composition
- Year built:2020
- Building area:2,110 sq. ft.
- Lot area:0.18 Acres
Schools
- High school:Louis D Brandeis
- Middle school:Stinson Katherine
- Elementary school:Steubing
Utilities
- Water:Water System
- Sewer:Sewer System
Finances and disclosures
- Price:$474,500
- Price per sq. ft.:$224.88
- Tax amount:$11,030 (2025)
New listings near 8619 Glass Gem
- New
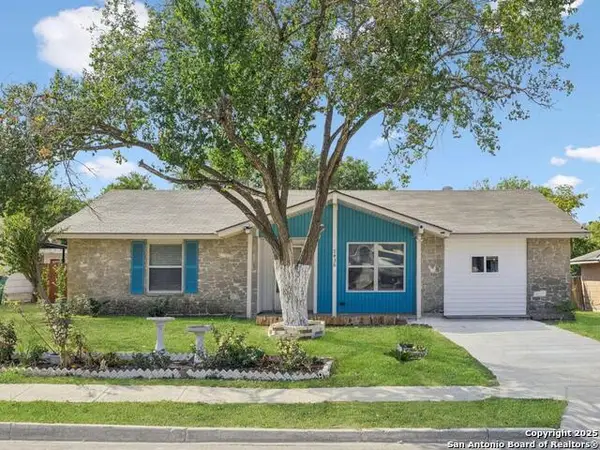 $199,999Active3 beds 2 baths1,252 sq. ft.
$199,999Active3 beds 2 baths1,252 sq. ft.9430 Stones Riv, San Antonio, TX 78245
MLS# 1914750Listed by: PHYLLIS BROWNING COMPANY - New
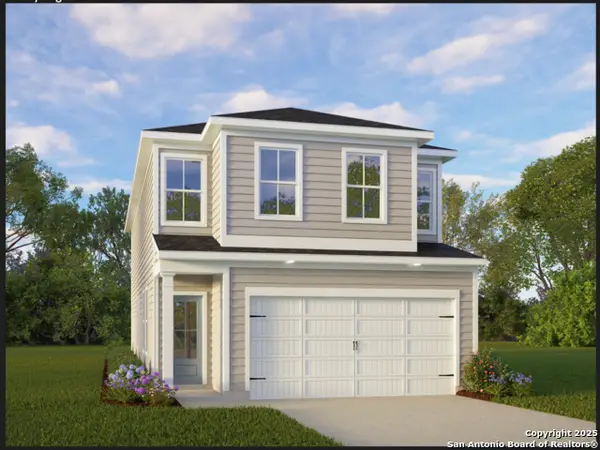 $359,990Active3 beds 3 baths1,828 sq. ft.
$359,990Active3 beds 3 baths1,828 sq. ft.1018 West 1604 North Unit 206, San Antonio, TX 78251
MLS# 1914740Listed by: TEXAS PREMIER REALTY - New
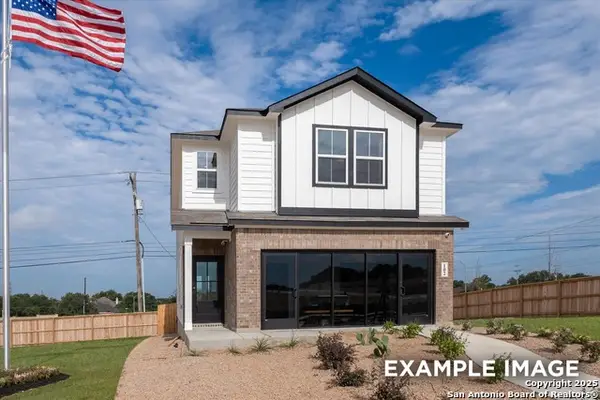 $382,990Active3 beds 3 baths2,006 sq. ft.
$382,990Active3 beds 3 baths2,006 sq. ft.1018 West 1604 North Unit 302, San Antonio, TX 78251
MLS# 1914742Listed by: TEXAS PREMIER REALTY - Open Sat, 12 to 3pmNew
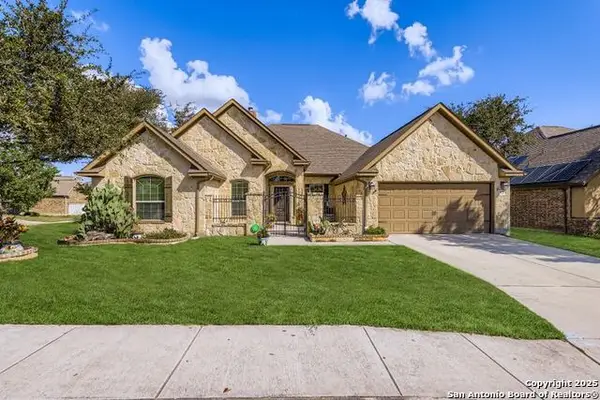 $475,000Active4 beds 3 baths3,350 sq. ft.
$475,000Active4 beds 3 baths3,350 sq. ft.11523 Camp Real, San Antonio, TX 78253
MLS# 1898529Listed by: KRISTALLI REAL ESTATE, LLC - New
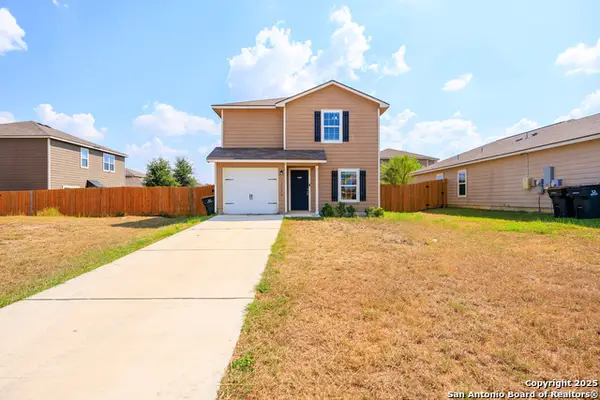 $225,000Active3 beds 3 baths1,417 sq. ft.
$225,000Active3 beds 3 baths1,417 sq. ft.12318 Carlson Valley, San Antonio, TX 78252
MLS# 1914724Listed by: BROOKHAVEN REALTY - New
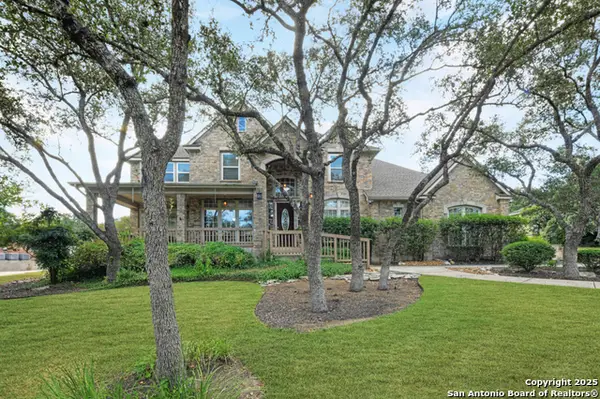 $849,900Active4 beds 4 baths3,672 sq. ft.
$849,900Active4 beds 4 baths3,672 sq. ft.802 Ridge Trace, San Antonio, TX 78258
MLS# 1914730Listed by: REAL ESTATE MUSES - New
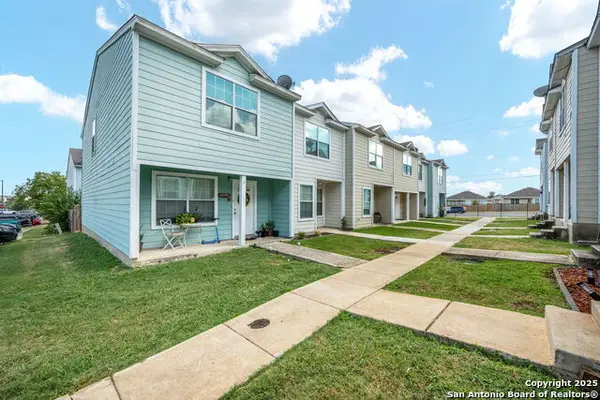 $145,000Active3 beds 3 baths1,305 sq. ft.
$145,000Active3 beds 3 baths1,305 sq. ft.14 Bratton #14, San Antonio, TX 78245
MLS# 1914734Listed by: HAYDEN INVESTMENTS, LLC - New
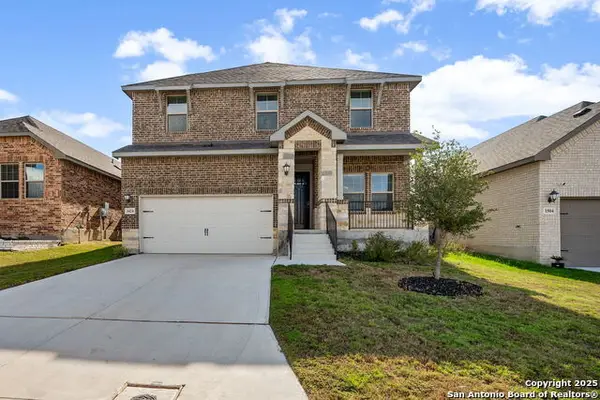 $390,000Active4 beds 3 baths2,374 sq. ft.
$390,000Active4 beds 3 baths2,374 sq. ft.1424 Pelagos Path, San Antonio, TX 78245
MLS# 1914720Listed by: RAQUEL BONDS, BROKER - New
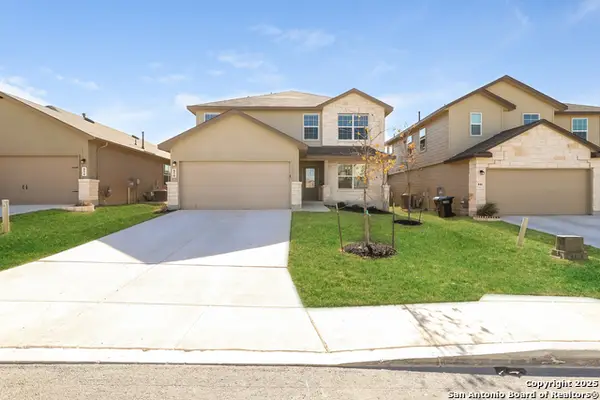 $330,000Active5 beds 4 baths2,685 sq. ft.
$330,000Active5 beds 4 baths2,685 sq. ft.850 Brown Thrasher, San Antonio, TX 78253
MLS# 1914721Listed by: SOVEREIGN REAL ESTATE GROUP - New
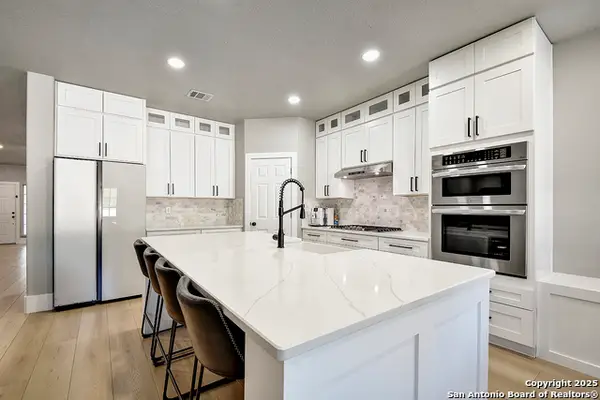 $479,000Active4 beds 3 baths2,755 sq. ft.
$479,000Active4 beds 3 baths2,755 sq. ft.8923 Eagle Bend, San Antonio, TX 78023
MLS# 1914716Listed by: ROBERT ALEXE, BROKER
