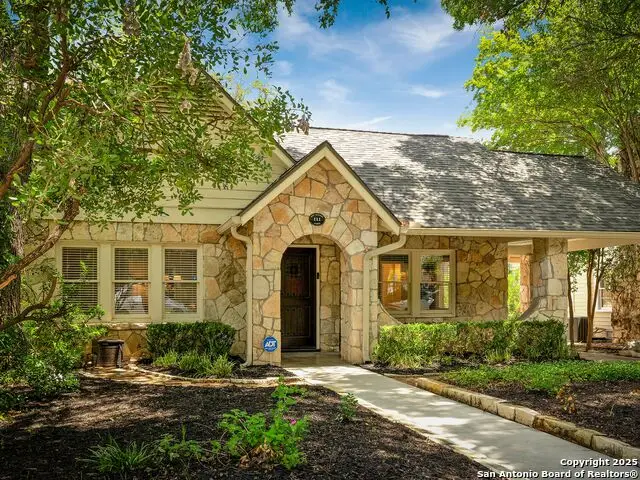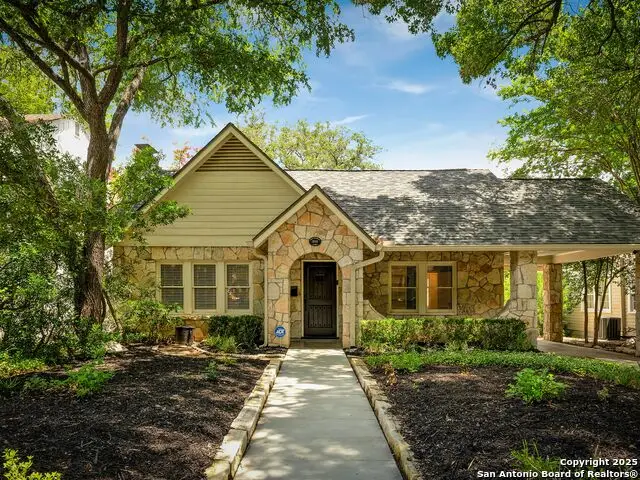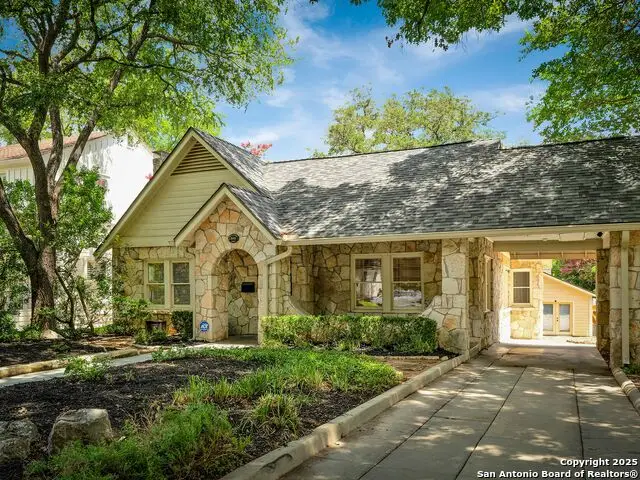111 W Rosewood, San Antonio, TX 78212
Local realty services provided by:ERA Colonial Real Estate



111 W Rosewood,San Antonio, TX 78212
$665,000
- 3 Beds
- 2 Baths
- 1,621 sq. ft.
- Single family
- Active
Listed by:gina candelario(210) 744-8265, ginacandelario@yahoo.com
Office:kuper sotheby's int'l realty
MLS#:1878406
Source:SABOR
Price summary
- Price:$665,000
- Price per sq. ft.:$410.24
About this home
Open House Sunday August 10th 1pm-3pm. Nestled in historic Monte Vista, this enchanting fieldstone cottage blends classic charm with thoughtful updates. With 3 bedrooms and 2 baths, this home invites you in through an inviting front porch that overlooks a beautifully shaded front yard-perfect for morning coffee or evening relaxation. A graceful porte-cochere adds curb appeal and convenience. Inside, timeless details abound: rich hardwood floors flow throughout, picture railing adds vintage character, and a tray ceiling in the living room draws the eye upward. The mock fireplace with its colorful mosaic tiled hearth becomes the cozy centerpiece of the space. The open-concept living and dining area is ideal for entertaining, featuring a striking new chandelier and warm natural light. The updated kitchen delights with newer tile floors, sleek black quartz countertops, stainless steel appliances, gas cooking, and a deep sink beneath a sunny window. Glass-front cabinet doors offer a touch of vintage style with modern function. The bright and serene primary suite boasts a fully renovated bath with a quartz-topped vanity and a beautiful tile shower. A connected flex space-ideal for a nursery, office, or library-features built-in bookshelves that add both charm and utility. The third bedroom and second bath offer privacy and period style, with a clawfoot tub, tiled walls, and vintage-inspired tile floors. Out back, a shaded yard offers endless possibilities-including a potential guest casita with bath, kitchen sink, and soaring cathedral ceilings-just waiting to be finished. This storybook home offers the perfect mix of history and comfort in one of San Antonio's most desirable neighborhoods. Come see this sweet home and make it yours!
Contact an agent
Home facts
- Year built:1931
- Listing Id #:1878406
- Added:56 day(s) ago
- Updated:August 22, 2025 at 02:41 PM
Rooms and interior
- Bedrooms:3
- Total bathrooms:2
- Full bathrooms:2
- Living area:1,621 sq. ft.
Heating and cooling
- Cooling:One Central
- Heating:1 Unit, Central, Natural Gas
Structure and exterior
- Roof:Heavy Composition
- Year built:1931
- Building area:1,621 sq. ft.
- Lot area:0.14 Acres
Schools
- High school:Edison
- Middle school:Mark Twain
- Elementary school:Travis
Utilities
- Water:Water System
Finances and disclosures
- Price:$665,000
- Price per sq. ft.:$410.24
- Tax amount:$12,783 (2024)
New listings near 111 W Rosewood
- New
 $232,500Active3 beds 2 baths1,450 sq. ft.
$232,500Active3 beds 2 baths1,450 sq. ft.4510 Martin Way, San Antonio, TX 78222
MLS# 1894737Listed by: 1ST CHOICE WEST - New
 $450,000Active4 beds 3 baths2,474 sq. ft.
$450,000Active4 beds 3 baths2,474 sq. ft.1302 Adobe Run, San Antonio, TX 78232
MLS# 1893674Listed by: REDFIN CORPORATION - New
 $429,316Active4 beds 2 baths2,146 sq. ft.
$429,316Active4 beds 2 baths2,146 sq. ft.8923 Rustling Branches, San Antonio, TX 78254
MLS# 1894719Listed by: HOME TEAM OF AMERICA - New
 $240,000Active3 beds 3 baths1,617 sq. ft.
$240,000Active3 beds 3 baths1,617 sq. ft.8218 Blue Canal, San Antonio, TX 78244
MLS# 1894720Listed by: 1ST CHOICE WEST - New
 $119,000Active1 beds 1 baths741 sq. ft.
$119,000Active1 beds 1 baths741 sq. ft.1819 Babcock #204, San Antonio, TX 78229
MLS# 1894722Listed by: KUPER SOTHEBY'S INT'L REALTY - New
 $260,000Active4 beds 3 baths1,932 sq. ft.
$260,000Active4 beds 3 baths1,932 sq. ft.8130 Autares Glade, San Antonio, TX 78252
MLS# 1894724Listed by: AC REAL ESTATE SERVICES - New
 $229,000Active3 beds 2 baths1,276 sq. ft.
$229,000Active3 beds 2 baths1,276 sq. ft.9015 Lunar Cv, San Antonio, TX 78252
MLS# 1894725Listed by: 1ST CHOICE WEST - New
 $339,900Active4 beds 2 baths1,933 sq. ft.
$339,900Active4 beds 2 baths1,933 sq. ft.4415 Shavano Way, San Antonio, TX 78249
MLS# 1894727Listed by: RE/MAX ASSOCIATES - New
 $395,000Active4 beds 3 baths2,866 sq. ft.
$395,000Active4 beds 3 baths2,866 sq. ft.2007 Walsbrook, San Antonio, TX 78260
MLS# 1894730Listed by: BRANDED REALTY, LLC - New
 $280,000Active4 beds 3 baths2,278 sq. ft.
$280,000Active4 beds 3 baths2,278 sq. ft.11118 Ballard Peak, San Antonio, TX 78254
MLS# 1894731Listed by: JB GOODWIN, REALTORS

