11306 Camp Creek, San Antonio, TX 78245
Local realty services provided by:ERA Colonial Real Estate
Listed by:roland cornejo(210) 643-6954, rolandandolivia@gmail.com
Office:re/max north-san antonio
MLS#:1885881
Source:SABOR
Price summary
- Price:$305,000
- Price per sq. ft.:$114.79
- Monthly HOA dues:$29.33
About this home
**In addition to excellent pricing, the seller is offering 1-yr home warranty and closing cost assistance to use towards buyer's closing fees or rate buy down! Additional savings include up to 1% rate buy-down with preferred lender on this gorgeous home to significantly lower monthly payment even more!!! View lender flyer in associated docs. Seller is motivated to work with Buyers and their Buyer's Agents!!! ** Welcome to your little piece of Heaven. Nestled in the gorgeous Laurel Mountain Ranch subdivision this home features 5 bedrooms, 3.5 baths, laundry room and dedicated dinning area with over 2600 sq ft. of living space. This stunning home offers the ultimate blend of elegance, comfort, and Texas charm. From the moment you step inside, you'll be captivated by the stunning dinning room with stylish accent wall and candelabra base chandelier. As you make your way thru the home you will notice several gorgeous accent walls and picture lights to hang your beautiful art work and photos. The luxurious primary suite is complete with a stunning accent wall, glass wall scones, lighted ceiling fan, walk in closet and tiled shower with upgraded shower head . All secondary bedrooms located conveniently upstairs with double Jack-n-Jill bathrooms and oversized game room with closet perfect for game night or watching the big game! Step outside and enjoy a glass of ice tea on your covered patio, with tile floor, privacy fence and more! The extended patio is built for entertaining with room for grilling, relaxing and enjoying the starry nights. Come and see today!
Contact an agent
Home facts
- Year built:2011
- Listing ID #:1885881
- Added:88 day(s) ago
- Updated:October 18, 2025 at 01:38 PM
Rooms and interior
- Bedrooms:5
- Total bathrooms:4
- Full bathrooms:3
- Half bathrooms:1
- Living area:2,657 sq. ft.
Heating and cooling
- Cooling:One Central
- Heating:Central, Electric
Structure and exterior
- Roof:Composition
- Year built:2011
- Building area:2,657 sq. ft.
- Lot area:0.11 Acres
Schools
- High school:Call District
- Middle school:Call District
- Elementary school:Call District
Utilities
- Water:Water System
- Sewer:Sewer System
Finances and disclosures
- Price:$305,000
- Price per sq. ft.:$114.79
- Tax amount:$5,449 (2024)
New listings near 11306 Camp Creek
- New
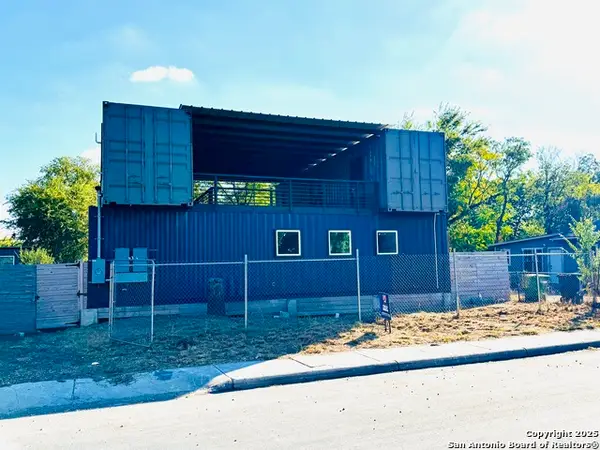 $175,000Active-- beds -- baths1,280 sq. ft.
$175,000Active-- beds -- baths1,280 sq. ft.1806 San Fernando, San Antonio, TX 78207
MLS# 1916513Listed by: EXP REALTY - New
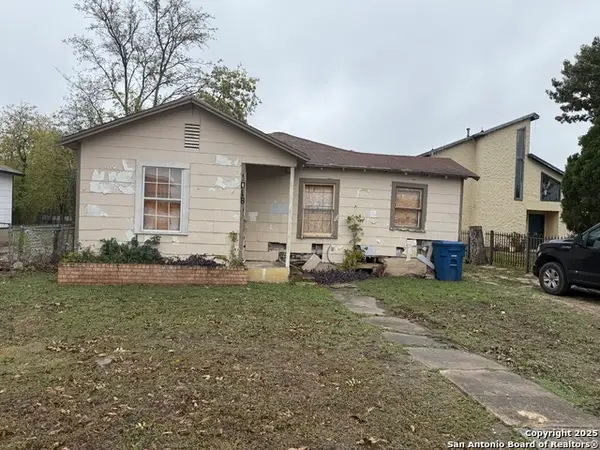 $80,000Active2 beds 1 baths776 sq. ft.
$80,000Active2 beds 1 baths776 sq. ft.1018 San Francisco, San Antonio, TX 78201
MLS# 1916514Listed by: WEALTH PARTNERS REALTY GROUP, LLC - New
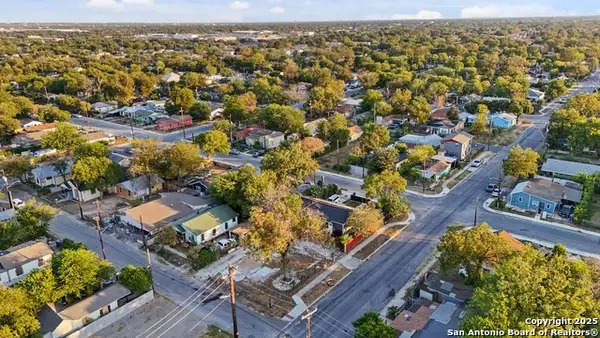 $38,000Active0.1 Acres
$38,000Active0.1 Acres1924 Montezuma, San Antonio, TX 78207
MLS# 1916509Listed by: SAN ANTONIO PORTFOLIO KW RE - New
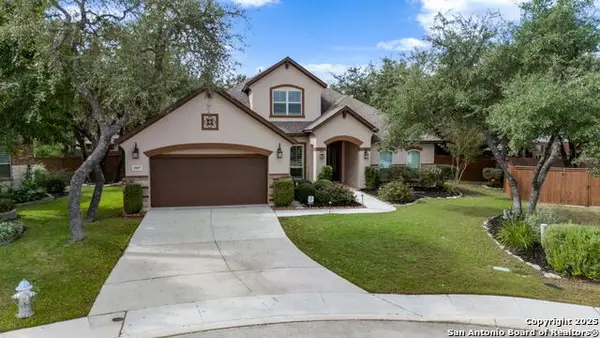 $799,000Active5 beds 4 baths3,548 sq. ft.
$799,000Active5 beds 4 baths3,548 sq. ft.29007 Carstens Ridge, San Antonio, TX 78260
MLS# 1915529Listed by: COLDWELL BANKER D'ANN HARPER - New
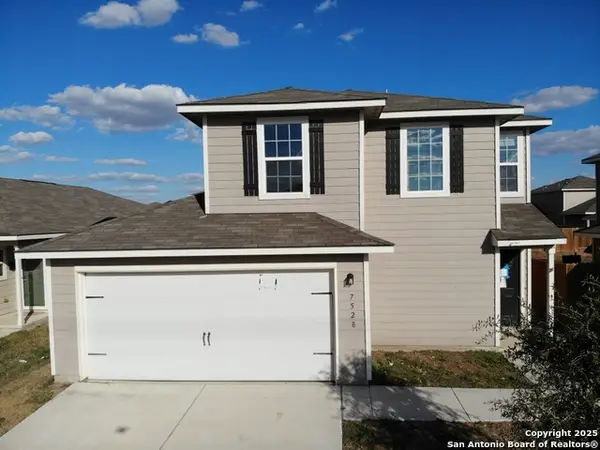 $179,000Active3 beds 3 baths1,300 sq. ft.
$179,000Active3 beds 3 baths1,300 sq. ft.7528 Romaire Run, San Antonio, TX 78252
MLS# 1916497Listed by: DFW METRO HOUSING - New
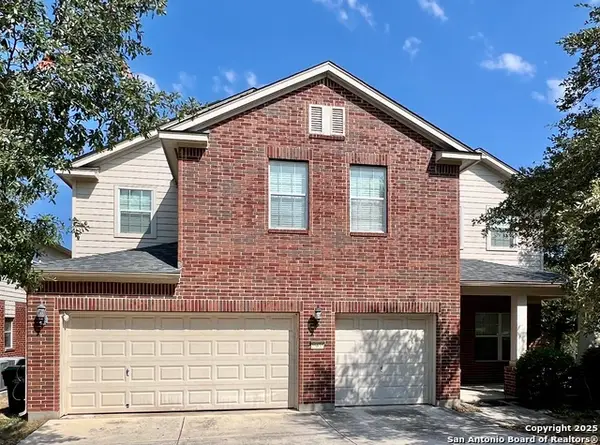 $590,000Active4 beds 4 baths4,122 sq. ft.
$590,000Active4 beds 4 baths4,122 sq. ft.25635 Wentink, San Antonio, TX 78261
MLS# 1916499Listed by: CHRISTIAN BROTHER, REALTORS - New
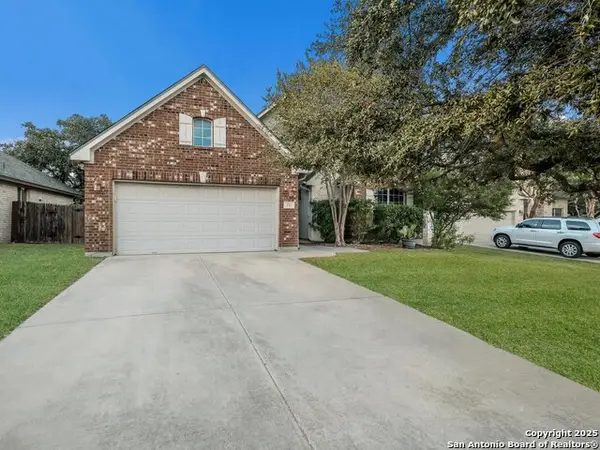 $345,000Active4 beds 2 baths2,686 sq. ft.
$345,000Active4 beds 2 baths2,686 sq. ft.9311 Hazelton Ln, San Antonio, TX 78251
MLS# 1916501Listed by: KELLER WILLIAMS CITY-VIEW - New
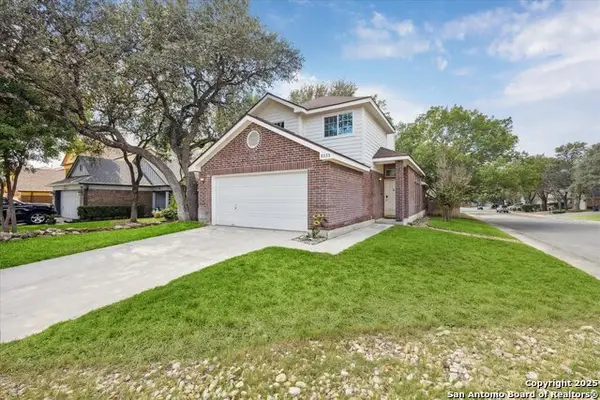 $174,900Active3 beds 3 baths1,527 sq. ft.
$174,900Active3 beds 3 baths1,527 sq. ft.9339 Regiment, San Antonio, TX 78240
MLS# 1916503Listed by: KRITT REAL ESTATE, LLC - New
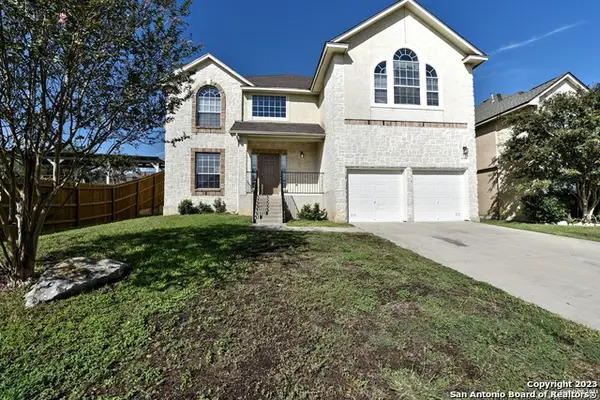 $515,000Active5 beds 4 baths3,189 sq. ft.
$515,000Active5 beds 4 baths3,189 sq. ft.25303 Mesa Ranch, San Antonio, TX 78258
MLS# 1916507Listed by: 210 REALTY GROUP LLC - New
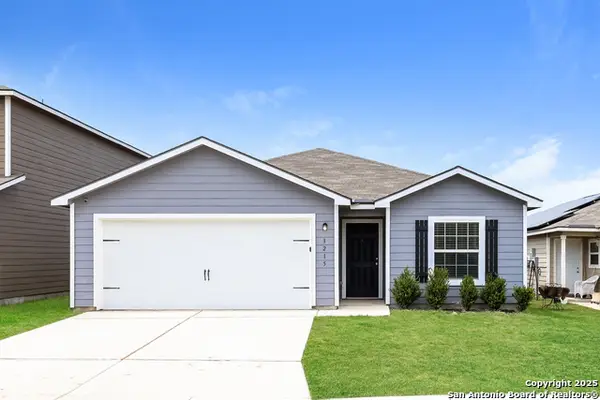 $250,000Active3 beds 2 baths1,595 sq. ft.
$250,000Active3 beds 2 baths1,595 sq. ft.3215 Rosalind, San Antonio, TX 78222
MLS# 1916493Listed by: SOVEREIGN REAL ESTATE GROUP
