114 Blakeley Dr, San Antonio, TX 78209
Local realty services provided by:ERA Experts
114 Blakeley Dr,San Antonio, TX 78209
$400,000
- 3 Beds
- 1 Baths
- 1,432 sq. ft.
- Single family
- Active
Listed by: cory bakke(210) 387-6852, cbakke@phyllisbrowning.com
Office: phyllis browning company
MLS#:1872934
Source:SABOR
Price summary
- Price:$400,000
- Price per sq. ft.:$279.33
About this home
Welcome to this charming, 3-bedroom, 1-bath rock cottage in Terrell Heights. Sitting on 0.28 acre, this +/- 1450 square foot ranch located in AHISD welcomes you in through its spacious contemporary and hardwood-floor lined living and dining room combination. Off of it, you'll find a recently updated chef's kitchen completed with granite counters, upgraded cabinets, stainless steel appliances and designer light fixtures. The home's three bedrooms are generously sized and have lots of natural light. The home's bathroom is fully renovated, featuring a shower-tub combo and newer vanity. There's an amazing private, large backyard that is a sight to behold, featuring several outdoor living, dining and relaxing spaces. Other recent improvements: 34 concrete piers installed and 155' beam replaced in 2021; roof, soffits, fascia replaced in April 2021; tankless water heater installed in July 2021; windows replaced in January 2023; HVAC replaced in June 2023. Suffice it to say, this handsome home is well-maintained and completely move-in ready ... just waiting for its new owner. Come see it today.
Contact an agent
Home facts
- Year built:1950
- Listing ID #:1872934
- Added:158 day(s) ago
- Updated:November 11, 2025 at 02:41 PM
Rooms and interior
- Bedrooms:3
- Total bathrooms:1
- Full bathrooms:1
- Living area:1,432 sq. ft.
Heating and cooling
- Cooling:One Central
- Heating:Central, Natural Gas
Structure and exterior
- Roof:Composition
- Year built:1950
- Building area:1,432 sq. ft.
- Lot area:0.28 Acres
Schools
- High school:Alamo Heights
- Middle school:Alamo Heights
- Elementary school:Woodridge
Utilities
- Water:City
- Sewer:City, Sewer System
Finances and disclosures
- Price:$400,000
- Price per sq. ft.:$279.33
- Tax amount:$8,424 (2024)
New listings near 114 Blakeley Dr
- New
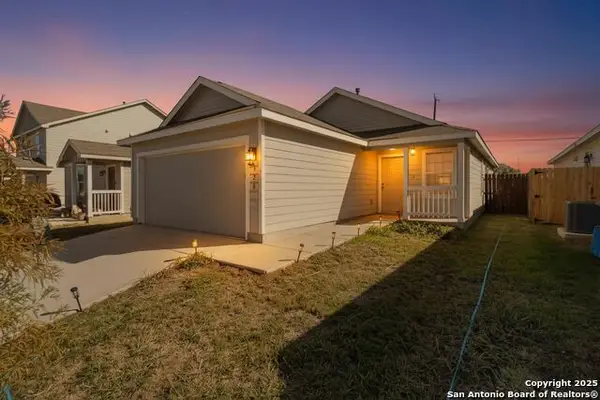 $225,000Active3 beds 2 baths1,276 sq. ft.
$225,000Active3 beds 2 baths1,276 sq. ft.526 Ambush Ridge, San Antonio, TX 78220
MLS# 1922076Listed by: TEXAS HOME REALTY - New
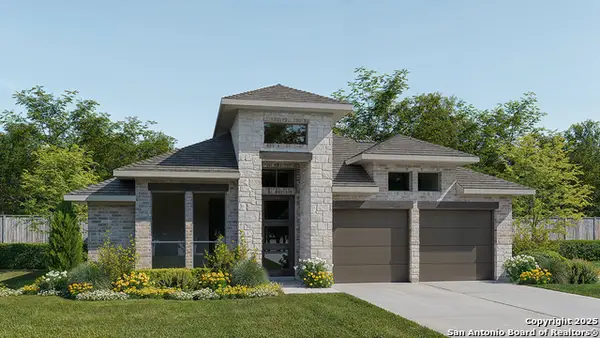 $554,900Active4 beds 3 baths2,545 sq. ft.
$554,900Active4 beds 3 baths2,545 sq. ft.277 Haby Hollow, San Antonio, TX 78253
MLS# 1922079Listed by: PERRY HOMES REALTY, LLC - New
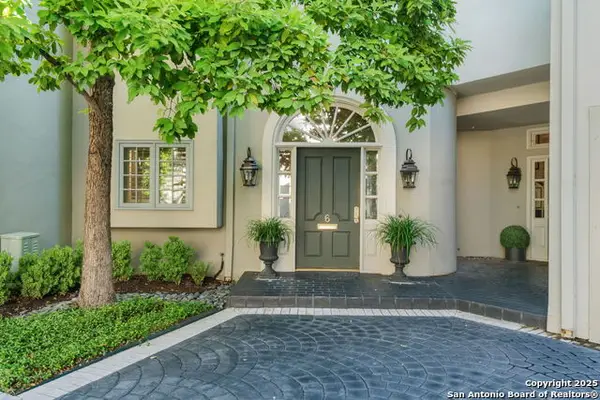 $1,495,000Active4 beds 5 baths2,979 sq. ft.
$1,495,000Active4 beds 5 baths2,979 sq. ft.110 Kennedy #6, San Antonio, TX 78209
MLS# 1922080Listed by: PHYLLIS BROWNING COMPANY - New
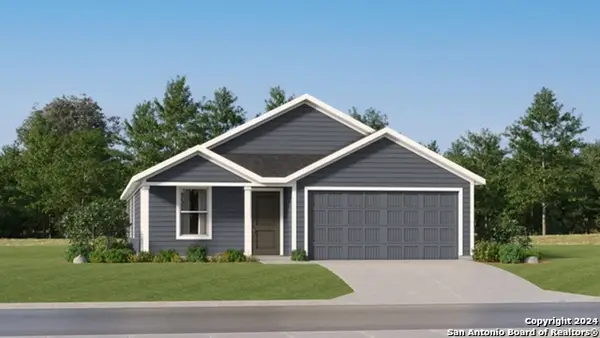 $248,999Active4 beds 2 baths1,667 sq. ft.
$248,999Active4 beds 2 baths1,667 sq. ft.3663 Georgia Trace, Converse, TX 78109
MLS# 1922053Listed by: MARTI REALTY GROUP - New
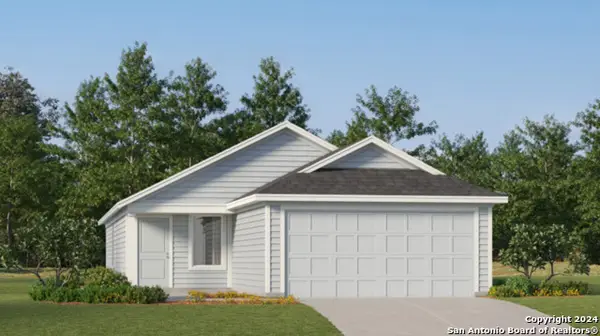 $230,999Active3 beds 2 baths1,402 sq. ft.
$230,999Active3 beds 2 baths1,402 sq. ft.9314 Campbell Way, San Antonio, TX 78211
MLS# 1922055Listed by: MARTI REALTY GROUP - New
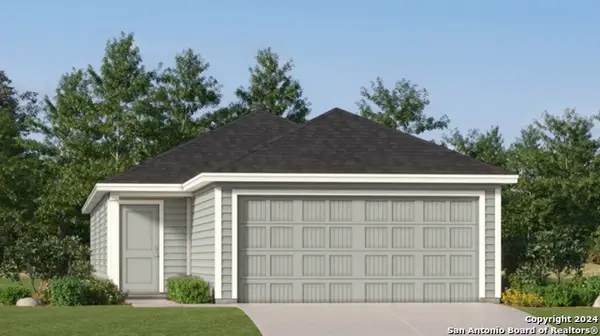 $254,999Active4 beds 2 baths1,483 sq. ft.
$254,999Active4 beds 2 baths1,483 sq. ft.307 Argyle Hill, San Antonio, TX 78227
MLS# 1922059Listed by: MARTI REALTY GROUP - New
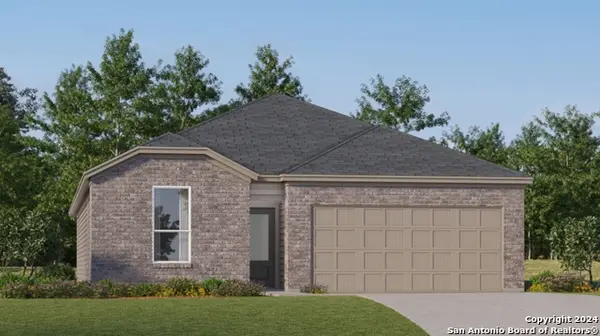 $307,999Active4 beds 3 baths2,024 sq. ft.
$307,999Active4 beds 3 baths2,024 sq. ft.12507 Las Ranas, San Antonio, TX 78245
MLS# 1922060Listed by: MARTI REALTY GROUP - New
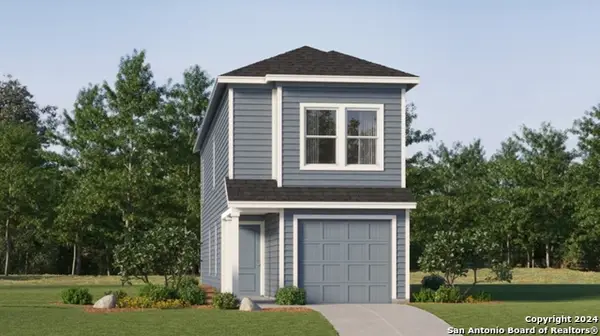 $207,999Active4 beds 3 baths1,535 sq. ft.
$207,999Active4 beds 3 baths1,535 sq. ft.11920 La Cuchilla, San Antonio, TX 78245
MLS# 1922061Listed by: MARTI REALTY GROUP - New
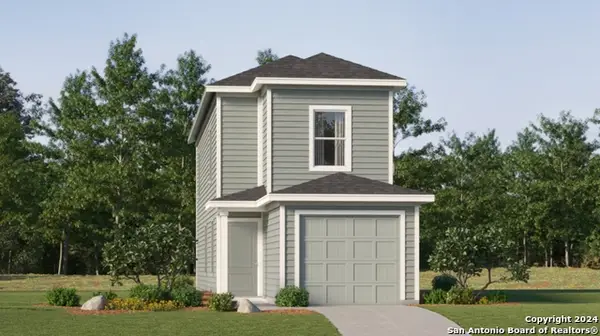 $197,999Active3 beds 3 baths1,360 sq. ft.
$197,999Active3 beds 3 baths1,360 sq. ft.11916 La Cuchilla, San Antonio, TX 78245
MLS# 1922062Listed by: MARTI REALTY GROUP - New
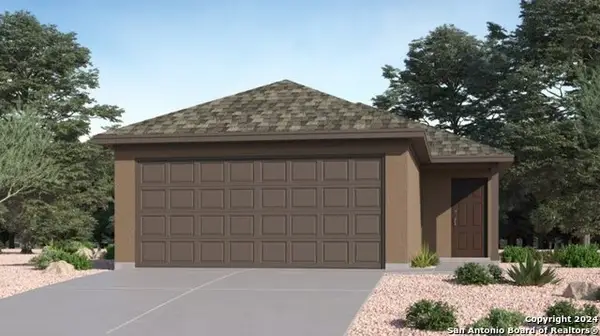 $205,999Active3 beds 2 baths1,213 sq. ft.
$205,999Active3 beds 2 baths1,213 sq. ft.6022 Skipping Way, Von Ormy, TX 78073
MLS# 1922064Listed by: MARTI REALTY GROUP
