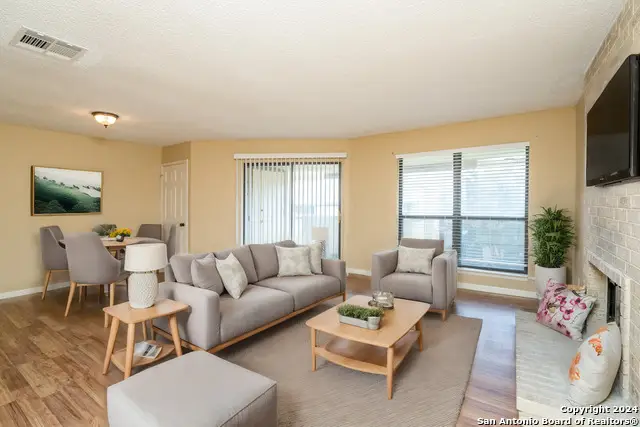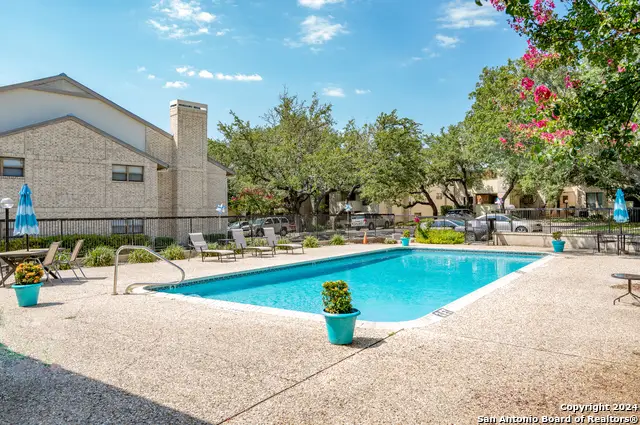11843 Braesview #504E, San Antonio, TX 78213
Local realty services provided by:ERA Colonial Real Estate



11843 Braesview #504E,San Antonio, TX 78213
$130,000
- 1 Beds
- 1 Baths
- 800 sq. ft.
- Condominium
- Active
Listed by:ljubica djenic(210) 452-3076, bubadjenic5@gmail.com
Office:home team of america
MLS#:1861091
Source:SABOR
Price summary
- Price:$130,000
- Price per sq. ft.:$162.5
- Monthly HOA dues:$235
About this home
This beautiful, spacious one-bedroom condo is located in the highly sought-after Devonshire Condo complex, next to Phil Hardberger Park. It is near dining, entertainment, and the Alon shopping center and is minutes from Wurzbach Pkwy, major highways, and the Airport. The Devonshire community has gated access and several amenities: community pools, tennis courts, BBQ area, walking paths & mature trees. This condo has an open layout with a wood-burning fireplace that makes this unit cozy and comfortable. The large bedroom with two walk-in closets and a bright bathroom with a tub/shower combo. All flooring in the condo is laminate except the entrance with the tiles. The spacious covered patio has plenty of space to enjoy morning coffee, and it holds a full-sized washer and dryer inside the utility closet. Well-equipped gallery kitchen with all appliances that remain with the unit. A nice dining area off the living room & kitchen. A MUST SEE CONDO!!!
Contact an agent
Home facts
- Year built:1981
- Listing Id #:1861091
- Added:119 day(s) ago
- Updated:August 22, 2025 at 02:41 PM
Rooms and interior
- Bedrooms:1
- Total bathrooms:1
- Full bathrooms:1
- Living area:800 sq. ft.
Heating and cooling
- Cooling:One Central
- Heating:Central, Electric
Structure and exterior
- Year built:1981
- Building area:800 sq. ft.
Schools
- High school:Churchill
- Middle school:Eisenhower
- Elementary school:Larkspur
Finances and disclosures
- Price:$130,000
- Price per sq. ft.:$162.5
- Tax amount:$2,975 (2024)
New listings near 11843 Braesview #504E
- New
 $450,000Active4 beds 3 baths2,474 sq. ft.
$450,000Active4 beds 3 baths2,474 sq. ft.1302 Adobe Run, San Antonio, TX 78232
MLS# 1893674Listed by: REDFIN CORPORATION - New
 $429,316Active4 beds 2 baths2,146 sq. ft.
$429,316Active4 beds 2 baths2,146 sq. ft.8923 Rustling Branches, San Antonio, TX 78254
MLS# 1894719Listed by: HOME TEAM OF AMERICA - New
 $240,000Active3 beds 3 baths1,617 sq. ft.
$240,000Active3 beds 3 baths1,617 sq. ft.8218 Blue Canal, San Antonio, TX 78244
MLS# 1894720Listed by: 1ST CHOICE WEST - New
 $119,000Active1 beds 1 baths741 sq. ft.
$119,000Active1 beds 1 baths741 sq. ft.1819 Babcock #204, San Antonio, TX 78229
MLS# 1894722Listed by: KUPER SOTHEBY'S INT'L REALTY - New
 $260,000Active4 beds 3 baths1,932 sq. ft.
$260,000Active4 beds 3 baths1,932 sq. ft.8130 Autares Glade, San Antonio, TX 78252
MLS# 1894724Listed by: AC REAL ESTATE SERVICES - New
 $229,000Active3 beds 2 baths1,276 sq. ft.
$229,000Active3 beds 2 baths1,276 sq. ft.9015 Lunar Cv, San Antonio, TX 78252
MLS# 1894725Listed by: 1ST CHOICE WEST - New
 $339,900Active4 beds 2 baths1,933 sq. ft.
$339,900Active4 beds 2 baths1,933 sq. ft.4415 Shavano Way, San Antonio, TX 78249
MLS# 1894727Listed by: RE/MAX ASSOCIATES - New
 $395,000Active4 beds 3 baths2,866 sq. ft.
$395,000Active4 beds 3 baths2,866 sq. ft.2007 Walsbrook, San Antonio, TX 78260
MLS# 1894730Listed by: BRANDED REALTY, LLC - New
 $280,000Active4 beds 3 baths2,278 sq. ft.
$280,000Active4 beds 3 baths2,278 sq. ft.11118 Ballard Peak, San Antonio, TX 78254
MLS# 1894731Listed by: JB GOODWIN, REALTORS - New
 $320,000Active3 beds 3 baths2,188 sq. ft.
$320,000Active3 beds 3 baths2,188 sq. ft.10703 Spirit Roam, San Antonio, TX 78254
MLS# 1894708Listed by: JB GOODWIN, REALTORS

