123 Kearney, San Antonio, TX 78210
Local realty services provided by:ERA Colonial Real Estate
123 Kearney,San Antonio, TX 78210
$303,999
- 2 Beds
- 2 Baths
- 936 sq. ft.
- Single family
- Active
Listed by:bruce forey(210) 551-1625, bruce@bruceforey.com
Office:forey real estate, llc.
MLS#:1917846
Source:SABOR
Price summary
- Price:$303,999
- Price per sq. ft.:$324.79
About this home
Own a piece of Southtown for under $305,000! This fully updated 2-bedroom, 2-bathroom home offers 936 sqft of charm and modern comfort. High ceilings enhance the open-concept living, dining, and kitchen space with a gas stove and eat-in bar. The spacious primary suite features tall bay-style, energy efficient windows, a walk-in closet with built-ins, and a fully remodeled bath with granite double vanities, white cabinetry, and designer tile. Enjoy new flooring throughout and a dedicated laundry room with a tankless water heater and stacked washer/dryer included. The second bedroom offers flexibility as a home office or second living area. Other updates include new electrical wiring, plumbing, foundation and metal roof. Low-maintenance outdoor space and off-street parking for two vehicles provide convenience. Located on a quiet cul-de-sac off S. Presa, the home sits among a mix of early 1900s homes and modern builds. Walk to Southtown's restaurants, bars, and shops, with easy access to I-37 for commuting. Schedule your showing today and make Southtown homeownership a reality!
Contact an agent
Home facts
- Year built:1900
- Listing ID #:1917846
- Added:1 day(s) ago
- Updated:October 25, 2025 at 12:25 AM
Rooms and interior
- Bedrooms:2
- Total bathrooms:2
- Full bathrooms:2
- Living area:936 sq. ft.
Heating and cooling
- Cooling:3+ Window/Wall
- Heating:3+ Units, Electric
Structure and exterior
- Roof:Metal
- Year built:1900
- Building area:936 sq. ft.
- Lot area:0.05 Acres
Schools
- High school:Brackenridge
- Middle school:Page Middle
- Elementary school:Bonham
Utilities
- Water:City
- Sewer:City
Finances and disclosures
- Price:$303,999
- Price per sq. ft.:$324.79
- Tax amount:$4,880 (2024)
New listings near 123 Kearney
- New
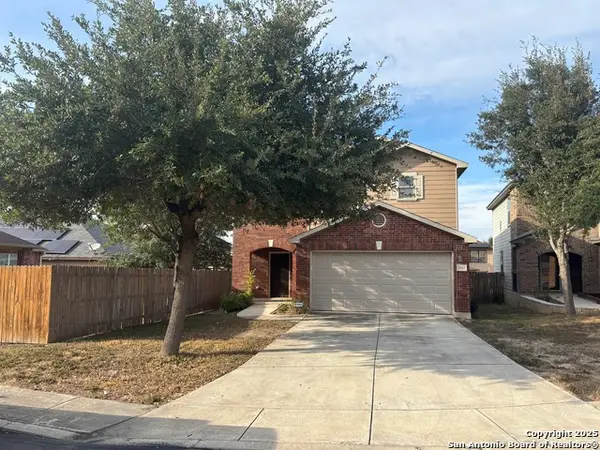 $285,000Active4 beds 3 baths2,021 sq. ft.
$285,000Active4 beds 3 baths2,021 sq. ft.7370 Azalea, San Antonio, TX 78218
MLS# 1918151Listed by: COVENANT PARTNERS USA - New
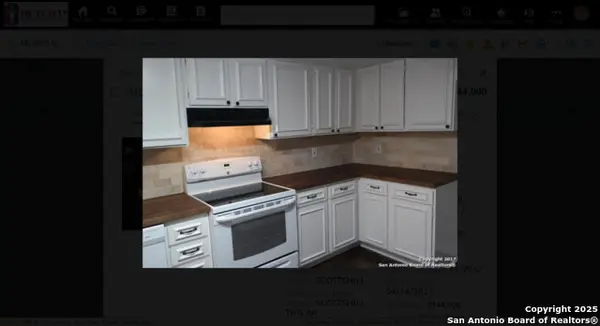 $180,000Active2 beds 3 baths1,318 sq. ft.
$180,000Active2 beds 3 baths1,318 sq. ft.8109 Scottshill, San Antonio, TX 78209
MLS# 1918153Listed by: VIP REALTY - New
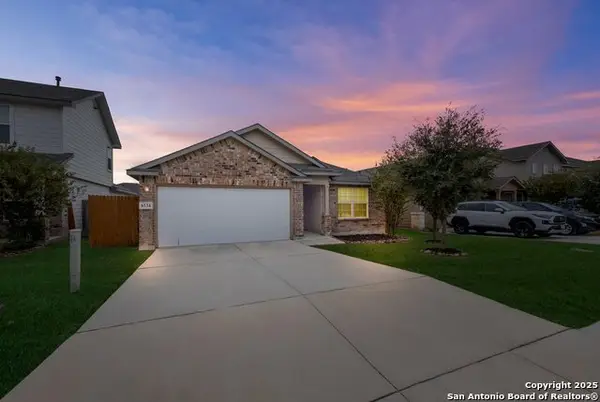 $280,000Active3 beds 3 baths1,440 sq. ft.
$280,000Active3 beds 3 baths1,440 sq. ft.6534 Hoffman Plain, San Antonio, TX 78252
MLS# 1918159Listed by: CENTURY 21 MIDDLETON - New
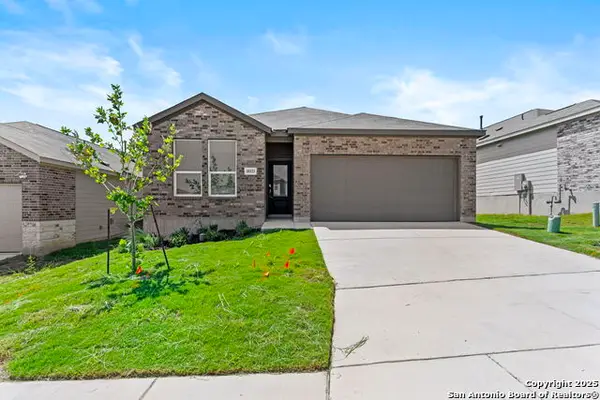 $348,999Active4 beds 3 baths2,210 sq. ft.
$348,999Active4 beds 3 baths2,210 sq. ft.14925 Taradeau, San Antonio, TX 78254
MLS# 1918162Listed by: MARTI REALTY GROUP - New
 $238,000Active3 beds 2 baths1,230 sq. ft.
$238,000Active3 beds 2 baths1,230 sq. ft.5818 Brambletree, San Antonio, TX 78247
MLS# 1915916Listed by: M. STAGERS REALTY PARTNERS - New
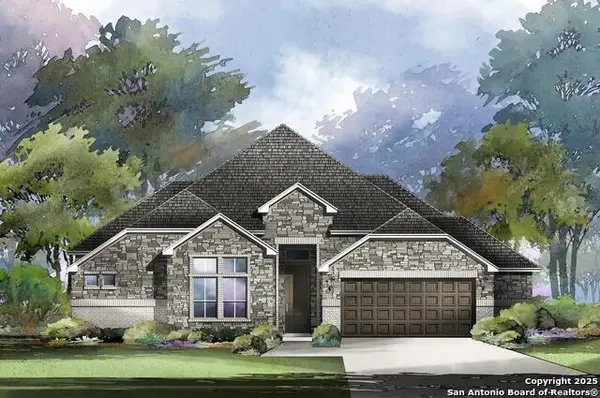 $624,900Active3 beds 3 baths2,571 sq. ft.
$624,900Active3 beds 3 baths2,571 sq. ft.143 Habys, San Antonio, TX 78253
MLS# 1918141Listed by: HOMESUSA.COM - New
 $367,990Active4 beds 3 baths2,271 sq. ft.
$367,990Active4 beds 3 baths2,271 sq. ft.6407 Prince Howard, San Antonio, TX 78239
MLS# 1918143Listed by: MERITAGE HOMES REALTY - New
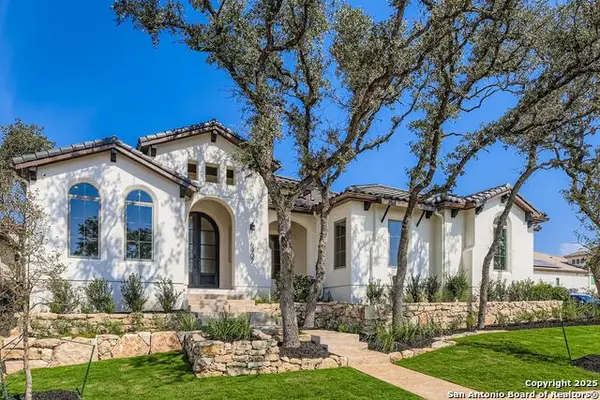 $1,600,000Active4 beds 4 baths3,418 sq. ft.
$1,600,000Active4 beds 4 baths3,418 sq. ft.6907 Bluff Run, San Antonio, TX 78257
MLS# 1918144Listed by: KELLER WILLIAMS LEGACY - New
 $449,000Active4 beds 4 baths2,074 sq. ft.
$449,000Active4 beds 4 baths2,074 sq. ft.13806 Oakview Cove, San Antonio, TX 78249
MLS# 1918145Listed by: OPTION ONE REAL ESTATE - New
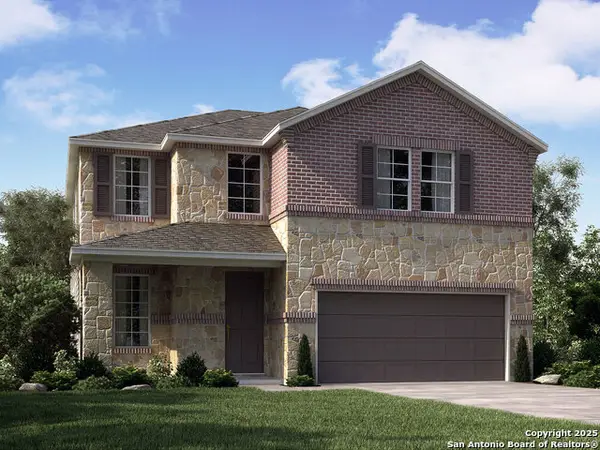 $435,990Active4 beds 3 baths2,339 sq. ft.
$435,990Active4 beds 3 baths2,339 sq. ft.14426 Galloping Colt, San Antonio, TX 78254
MLS# 1918150Listed by: MERITAGE HOMES REALTY
