13806 Cedar Cyn, San Antonio, TX 78231
Local realty services provided by:ERA Experts
Listed by:candice clark(505) 610-4622, Candice@ElevateSanAntonio.com
Office:real broker, llc.
MLS#:1908888
Source:SABOR
Price summary
- Price:$375,000
- Price per sq. ft.:$230.49
About this home
Warning: There is such a thing as a perfect home, & this is the one. It'll become your happily every after! Step inside and you'll know immediately. Flooded with natural light, vaulted ceilings soaring overhead, a cozy fireplace, the living room stops time & feels like morning coffee on a Saturday. The Kitchen? It doesn't just feed people, it gathers them. With modern cabinetry, spacious quartz counters, stainless appliances, and a built-in breakfast nook, it's designed for mornings that linger and evenings that never feel rushed. The primary suite is a retreat in every sense. Bold accent wall, soft natural light, and a spa-style bath with dual vanities, walk-in shower, and soaking tub built for "do not disturb" moments. Theres two other spacious bedrooms perfect for anything...guests, work, play or all of them combined! Out back, you'll find space to host the kind of BBQs that make the neighbors jealous. Bigger than life trees, fire pit s'mores nights, & the kind of memories that echo long after everyone's gone home. You've heard of the importance of "location location location"? Around the corner you have private access to THE Phil Hardberger Park & Salado Creek Greenway trails. You're merely minutes from coveted top rated NEISD schools, work, shopping, dining, major highways-and just 3 miles from the airport! No wonder there's nothing else like it on the market... It's truly the perfect HOME & where your best stories start.
Contact an agent
Home facts
- Year built:1988
- Listing ID #:1908888
- Added:1 day(s) ago
- Updated:September 19, 2025 at 12:20 AM
Rooms and interior
- Bedrooms:3
- Total bathrooms:2
- Full bathrooms:2
- Living area:1,627 sq. ft.
Heating and cooling
- Cooling:One Central
- Heating:Central, Natural Gas
Structure and exterior
- Roof:Composition
- Year built:1988
- Building area:1,627 sq. ft.
- Lot area:0.13 Acres
Schools
- High school:Churchill
- Middle school:Jackson
- Elementary school:Oak Meadow
Utilities
- Water:City
- Sewer:City
Finances and disclosures
- Price:$375,000
- Price per sq. ft.:$230.49
- Tax amount:$7,852 (2024)
New listings near 13806 Cedar Cyn
- New
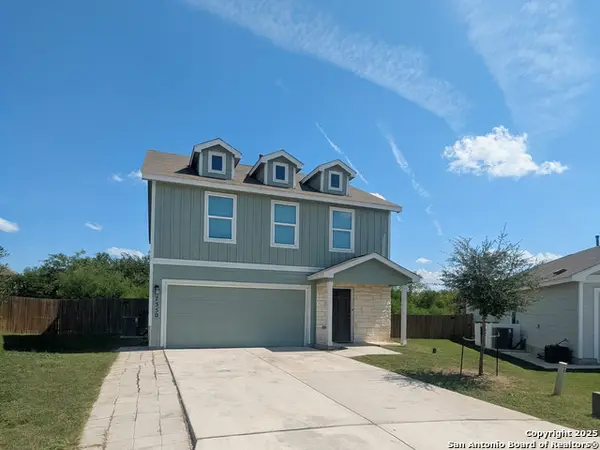 $280,000Active4 beds 3 baths1,933 sq. ft.
$280,000Active4 beds 3 baths1,933 sq. ft.7350 London, San Antonio, TX 78218
MLS# 1908886Listed by: REAL BROKER, LLC - New
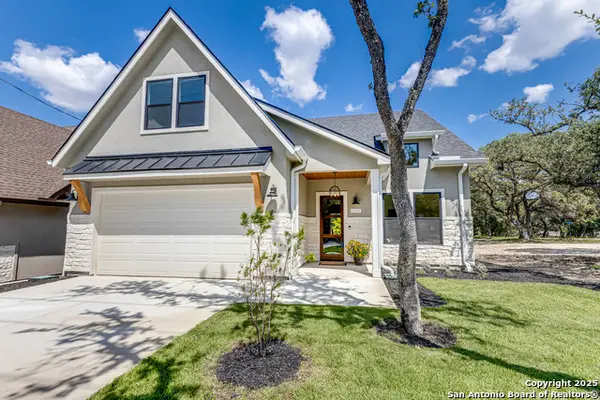 $599,000Active4 beds 3 baths2,740 sq. ft.
$599,000Active4 beds 3 baths2,740 sq. ft.4207 Honeycomb St, San Antonio, TX 78230
MLS# 1908860Listed by: ALLIANCE REALTY GROUP - New
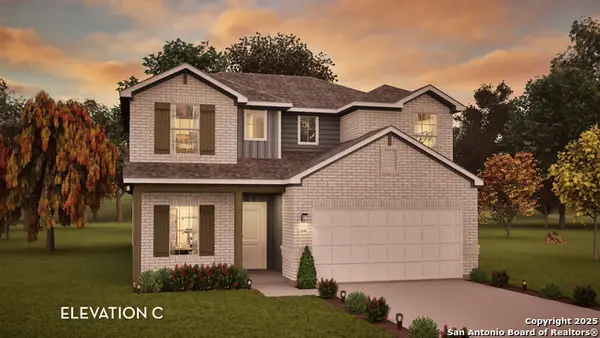 $334,990Active4 beds 3 baths2,280 sq. ft.
$334,990Active4 beds 3 baths2,280 sq. ft.11614 Cowper Horn, San Antonio, TX 78245
MLS# 1908864Listed by: CASTLEROCK REALTY, LLC - New
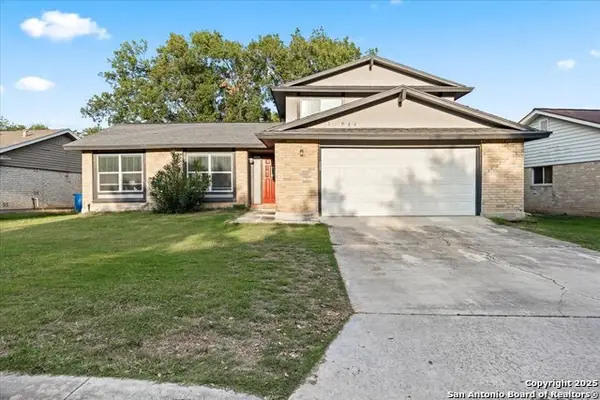 $352,000Active3 beds 2 baths1,926 sq. ft.
$352,000Active3 beds 2 baths1,926 sq. ft.11926 Holm Oaks, San Antonio, TX 78249
MLS# 1908865Listed by: ALWAYS HERE PROPERTIES, LLC - New
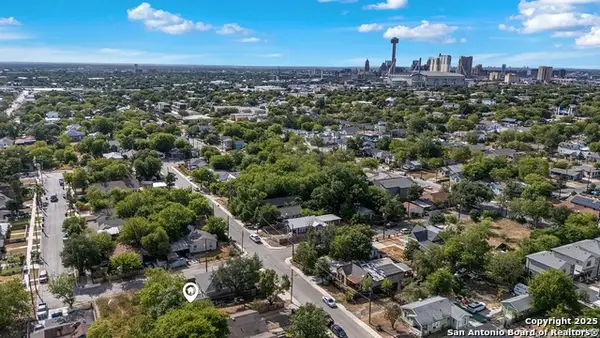 $60,000Active0.06 Acres
$60,000Active0.06 Acres1204 Delaware St, San Antonio, TX 78210
MLS# 1908867Listed by: JPAR SAN ANTONIO - New
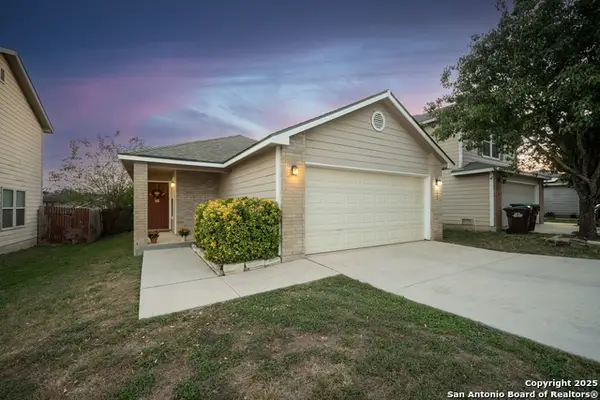 $272,000Active3 beds 2 baths1,196 sq. ft.
$272,000Active3 beds 2 baths1,196 sq. ft.3522 Alamo Greens, San Antonio, TX 78261
MLS# 1908868Listed by: REDBIRD REALTY LLC - New
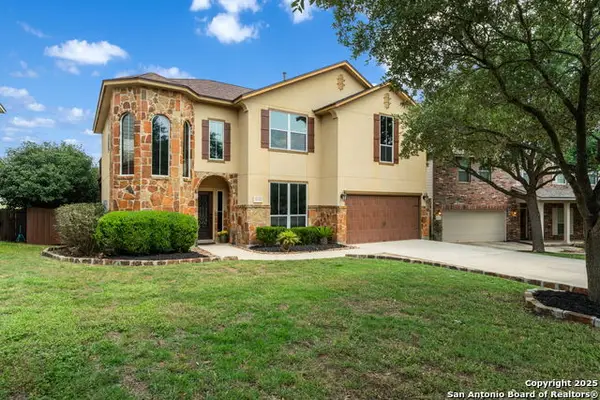 $439,000Active3 beds 3 baths2,425 sq. ft.
$439,000Active3 beds 3 baths2,425 sq. ft.19506 Highgrove Ln, San Antonio, TX 78258
MLS# 1908870Listed by: HOME TEAM OF AMERICA - New
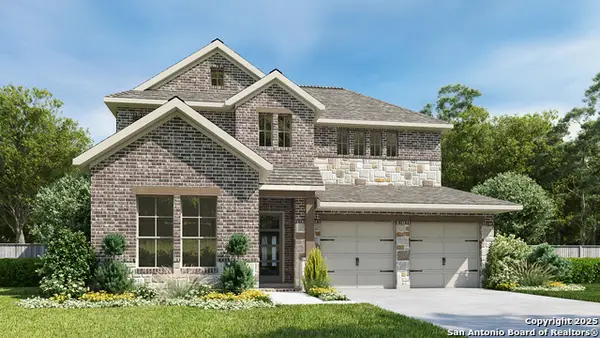 $575,900Active4 beds 3 baths2,561 sq. ft.
$575,900Active4 beds 3 baths2,561 sq. ft.1211 Argon Way, San Antonio, TX 78245
MLS# 1908871Listed by: PERRY HOMES REALTY, LLC - New
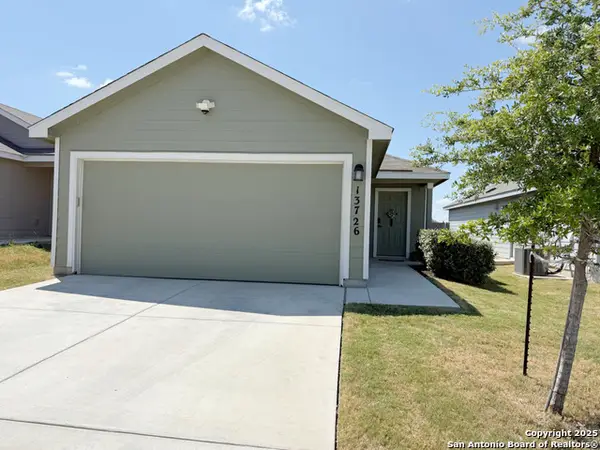 $242,500Active3 beds 2 baths1,300 sq. ft.
$242,500Active3 beds 2 baths1,300 sq. ft.13726 Bucket Way, San Antonio, TX 78252
MLS# 1908877Listed by: BRAY REAL ESTATE GROUP- SAN ANTONIO
