19506 Highgrove Ln, San Antonio, TX 78258
Local realty services provided by:ERA Colonial Real Estate
Listed by:daniel murphy(210) 669-4782, dmurphy4@satx.rr.com
Office:home team of america
MLS#:1908870
Source:SABOR
Price summary
- Price:$439,000
- Price per sq. ft.:$181.03
- Monthly HOA dues:$109.33
About this home
Super curb appeal on this "move in ready" home in the gated subdivision Oaks at Sonterra. Open floor plan. Living Room boasts gleaming wood floors and fireplace. Spacious island Kitchen has Staron Solid Surface countertops, Maple cabinets and black on black appliances. Separate Dining Room with wood floors and chair rail deco treatment to add an elegant touch. All Bedrooms are upstairs. Inviting Loft space with closet could be converted by Buyer that needs a 4 Bedroom home. Primary Suite is super sized with 2 Walk In Closets, large Bath, double sinks, Walk In Shower & jetted Garden Tub. Balcony access from Primary Suite. At rear, also enjoy 2 main level custom built Decks ($25,000). Upper Balcony Deck has rubber membrane with T-11 decking which makes it waterproof & rain protected for deck below. No neighbors at rear for excellent privacy. Top rated schools. Unbeatable location!
Contact an agent
Home facts
- Year built:2006
- Listing ID #:1908870
- Added:1 day(s) ago
- Updated:September 19, 2025 at 12:20 AM
Rooms and interior
- Bedrooms:3
- Total bathrooms:3
- Full bathrooms:2
- Half bathrooms:1
- Living area:2,425 sq. ft.
Heating and cooling
- Cooling:Two Central
- Heating:Central, Electric
Structure and exterior
- Roof:Composition
- Year built:2006
- Building area:2,425 sq. ft.
- Lot area:0.15 Acres
Schools
- High school:Ronald Reagan
- Middle school:Barbara Bush
- Elementary school:Stone Oak
Utilities
- Water:Water System
- Sewer:Sewer System
Finances and disclosures
- Price:$439,000
- Price per sq. ft.:$181.03
- Tax amount:$10,032 (2024)
New listings near 19506 Highgrove Ln
- New
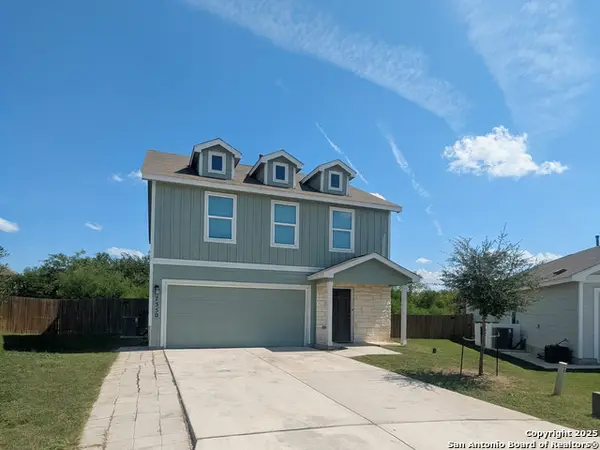 $280,000Active4 beds 3 baths1,933 sq. ft.
$280,000Active4 beds 3 baths1,933 sq. ft.7350 London, San Antonio, TX 78218
MLS# 1908886Listed by: REAL BROKER, LLC - New
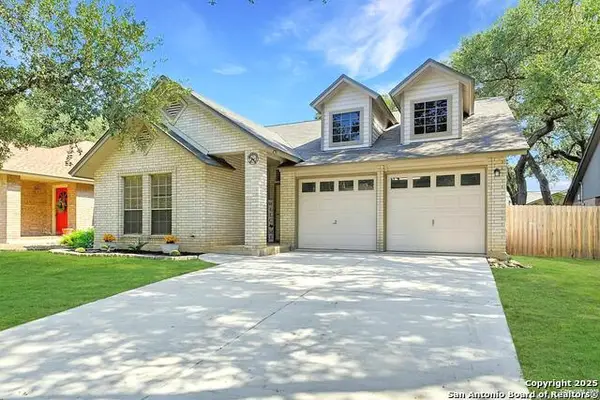 $375,000Active3 beds 2 baths1,627 sq. ft.
$375,000Active3 beds 2 baths1,627 sq. ft.13806 Cedar Cyn, San Antonio, TX 78231
MLS# 1908888Listed by: REAL BROKER, LLC - New
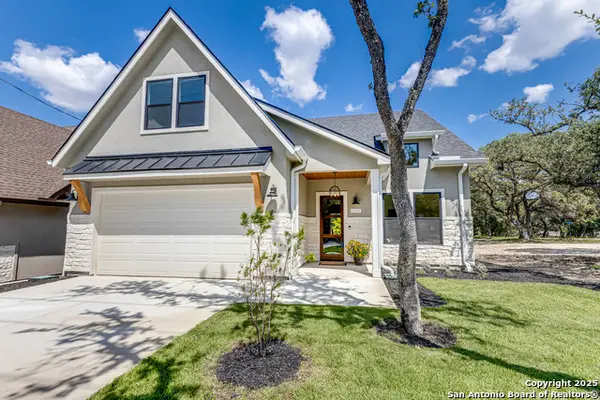 $599,000Active4 beds 3 baths2,740 sq. ft.
$599,000Active4 beds 3 baths2,740 sq. ft.4207 Honeycomb St, San Antonio, TX 78230
MLS# 1908860Listed by: ALLIANCE REALTY GROUP - New
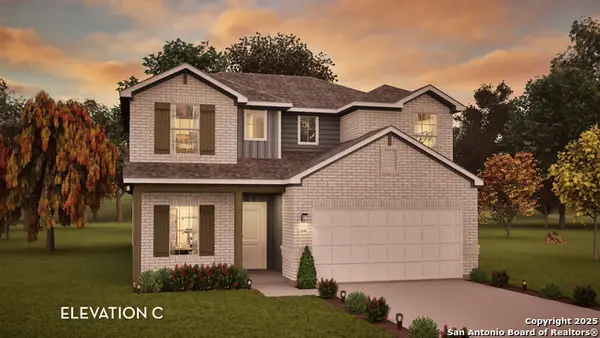 $334,990Active4 beds 3 baths2,280 sq. ft.
$334,990Active4 beds 3 baths2,280 sq. ft.11614 Cowper Horn, San Antonio, TX 78245
MLS# 1908864Listed by: CASTLEROCK REALTY, LLC - New
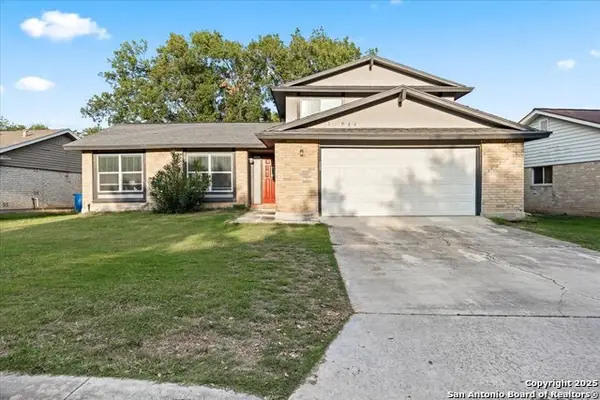 $352,000Active3 beds 2 baths1,926 sq. ft.
$352,000Active3 beds 2 baths1,926 sq. ft.11926 Holm Oaks, San Antonio, TX 78249
MLS# 1908865Listed by: ALWAYS HERE PROPERTIES, LLC - New
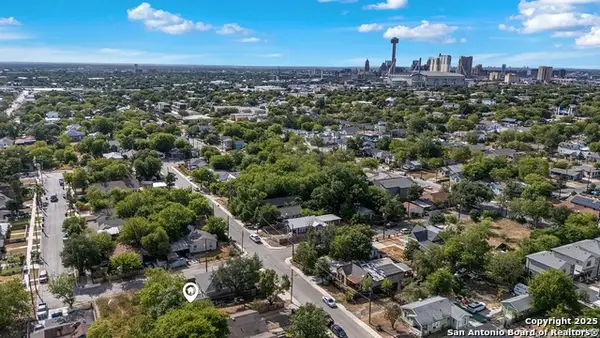 $60,000Active0.06 Acres
$60,000Active0.06 Acres1204 Delaware St, San Antonio, TX 78210
MLS# 1908867Listed by: JPAR SAN ANTONIO - New
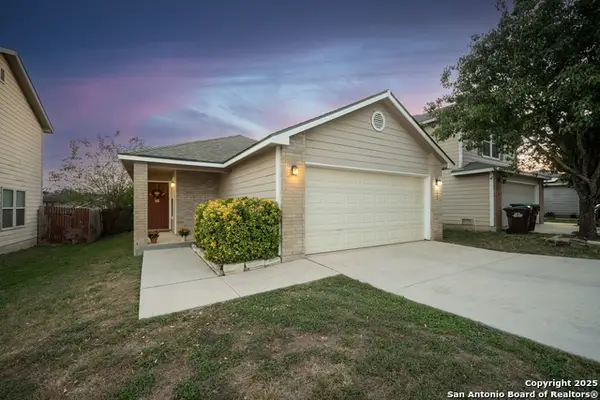 $272,000Active3 beds 2 baths1,196 sq. ft.
$272,000Active3 beds 2 baths1,196 sq. ft.3522 Alamo Greens, San Antonio, TX 78261
MLS# 1908868Listed by: REDBIRD REALTY LLC - New
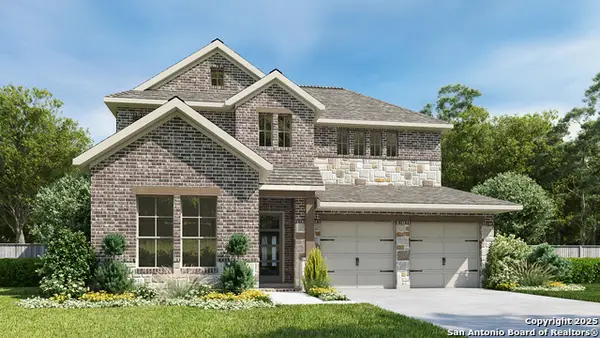 $575,900Active4 beds 3 baths2,561 sq. ft.
$575,900Active4 beds 3 baths2,561 sq. ft.1211 Argon Way, San Antonio, TX 78245
MLS# 1908871Listed by: PERRY HOMES REALTY, LLC - New
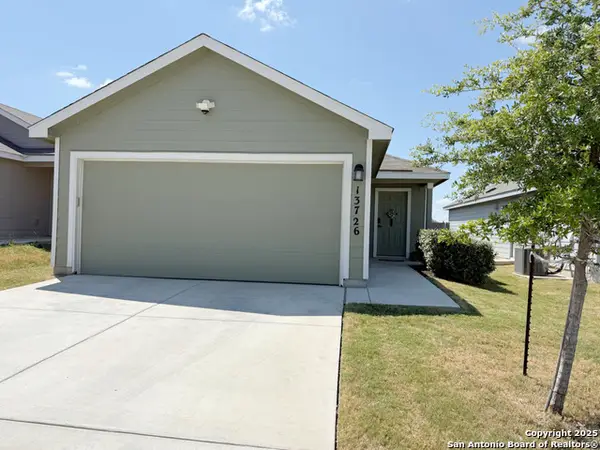 $242,500Active3 beds 2 baths1,300 sq. ft.
$242,500Active3 beds 2 baths1,300 sq. ft.13726 Bucket Way, San Antonio, TX 78252
MLS# 1908877Listed by: BRAY REAL ESTATE GROUP- SAN ANTONIO
