1723 Autumn Woods Street, San Antonio, TX 78232
Local realty services provided by:ERA Experts
1723 Autumn Woods Street,San Antonio, TX 78232
$324,000
- 3 Beds
- 2 Baths
- 1,820 sq. ft.
- Single family
- Active
Listed by:carlos jaquez(210) 860-2343, carlos.jaquez@orchard.com
Office:orchard brokerage
MLS#:1898008
Source:SABOR
Price summary
- Price:$324,000
- Price per sq. ft.:$178.02
About this home
ESTATE NEIGHBORHOOD!!--Welcome to your serene sanctuary where nature and modern comfort harmoniously blend together. This stunning three-bedroom, two-bathroom home sits majestically beneath towering 300-year-old mature trees that have witnessed centuries of Texas history. The thoughtfully designed open concept layout creates seamless flow throughout, enhanced by beautiful oak cabinets and elegant tile flooring that extends throughout the home. Natural light pours in through oversized sliding windows and skylights, creating an airy atmosphere that connects you with the surrounding environment. Modern conveniences abound with ice-cold heating and cooling systems, solar screens for energy efficiency, and an impressive surround sound system with concealed wiring that maintains the home's clean aesthetic. The spacious primary bedroom and two additional bedrooms provide comfortable living for families of all sizes. Step outside to discover your private oasis where deer gracefully wander through the property, creating magical wildlife viewing opportunities right from your windows. The neighborhood's unique character shines through its restriction on street parking, maintaining pristine curb appeal and fostering a quiet, residential atmosphere. Adventure seekers will appreciate the nearby private airport, while fitness enthusiasts can enjoy access to the area's premier gymnasium. Equestrian lovers will be delighted by local horse stables, and McAllister Park sits just moments away, offering additional recreational opportunities. The substantial tree canopy provides natural cooling and creates a park-like setting that feels worlds away from city life, yet convenience remains at your fingertips. This exceptional property offers a rare opportunity to embrace a lifestyle where mature natural beauty meets contemporary living in perfect harmony. ESTATE Neighborhood without the clutter Discounted rate options and no lender fee future refinancing may be available for qualified buyers of this home.
Contact an agent
Home facts
- Year built:1974
- Listing ID #:1898008
- Added:43 day(s) ago
- Updated:October 18, 2025 at 01:38 PM
Rooms and interior
- Bedrooms:3
- Total bathrooms:2
- Full bathrooms:2
- Living area:1,820 sq. ft.
Heating and cooling
- Cooling:One Central
- Heating:Central, Natural Gas
Structure and exterior
- Roof:Composition
- Year built:1974
- Building area:1,820 sq. ft.
- Lot area:0.3 Acres
Schools
- High school:Churchill
- Middle school:Bradley
- Elementary school:Coker
Utilities
- Water:Water System
- Sewer:Sewer System
Finances and disclosures
- Price:$324,000
- Price per sq. ft.:$178.02
- Tax amount:$7,268 (2024)
New listings near 1723 Autumn Woods Street
- New
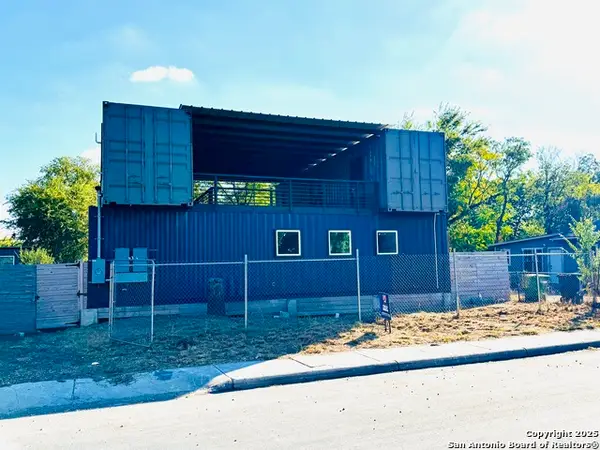 $175,000Active-- beds -- baths1,280 sq. ft.
$175,000Active-- beds -- baths1,280 sq. ft.1806 San Fernando, San Antonio, TX 78207
MLS# 1916513Listed by: EXP REALTY - New
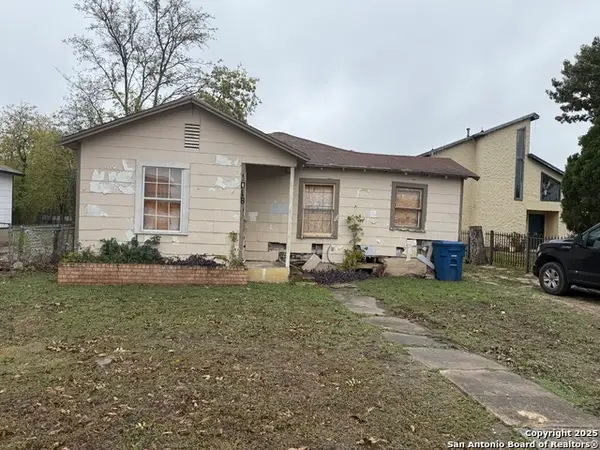 $80,000Active2 beds 1 baths776 sq. ft.
$80,000Active2 beds 1 baths776 sq. ft.1018 San Francisco, San Antonio, TX 78201
MLS# 1916514Listed by: WEALTH PARTNERS REALTY GROUP, LLC - New
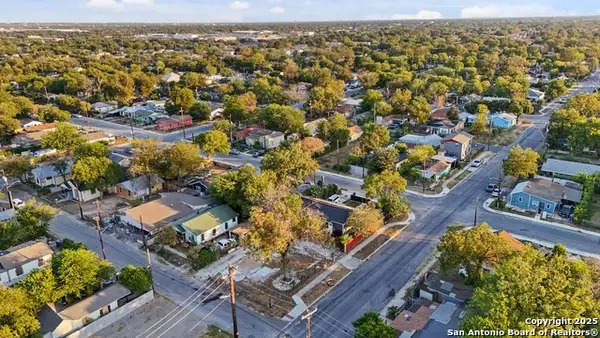 $38,000Active0.1 Acres
$38,000Active0.1 Acres1924 Montezuma, San Antonio, TX 78207
MLS# 1916509Listed by: SAN ANTONIO PORTFOLIO KW RE - New
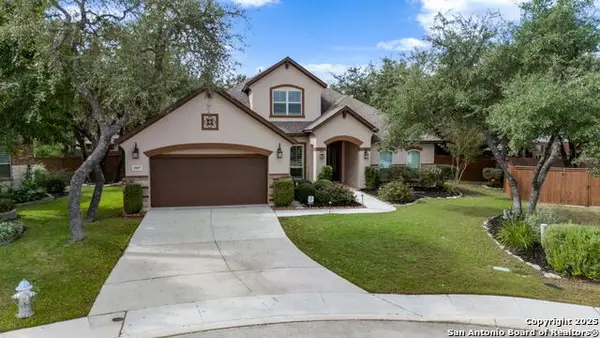 $799,000Active5 beds 4 baths3,548 sq. ft.
$799,000Active5 beds 4 baths3,548 sq. ft.29007 Carstens Ridge, San Antonio, TX 78260
MLS# 1915529Listed by: COLDWELL BANKER D'ANN HARPER - New
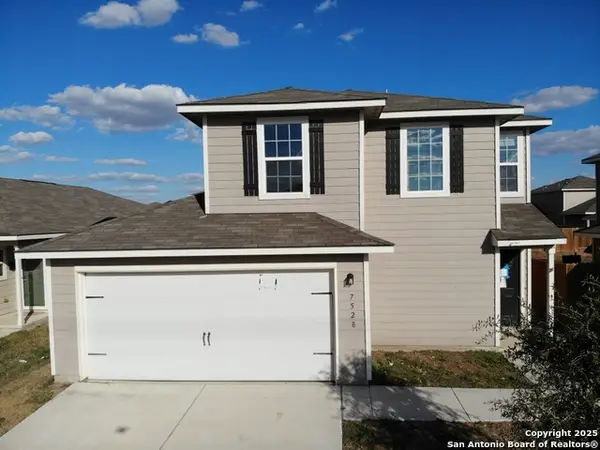 $179,000Active3 beds 3 baths1,300 sq. ft.
$179,000Active3 beds 3 baths1,300 sq. ft.7528 Romaire Run, San Antonio, TX 78252
MLS# 1916497Listed by: DFW METRO HOUSING - New
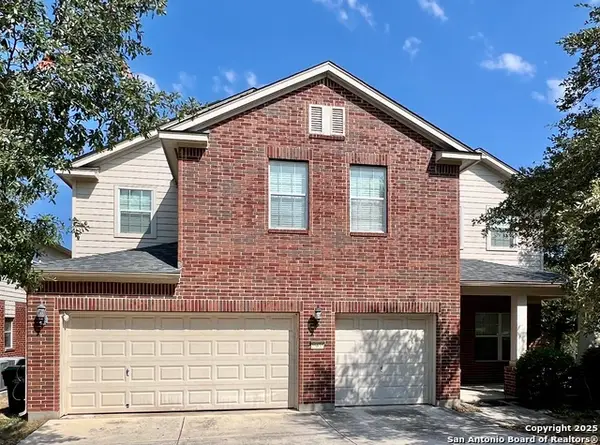 $590,000Active4 beds 4 baths4,122 sq. ft.
$590,000Active4 beds 4 baths4,122 sq. ft.25635 Wentink, San Antonio, TX 78261
MLS# 1916499Listed by: CHRISTIAN BROTHER, REALTORS - New
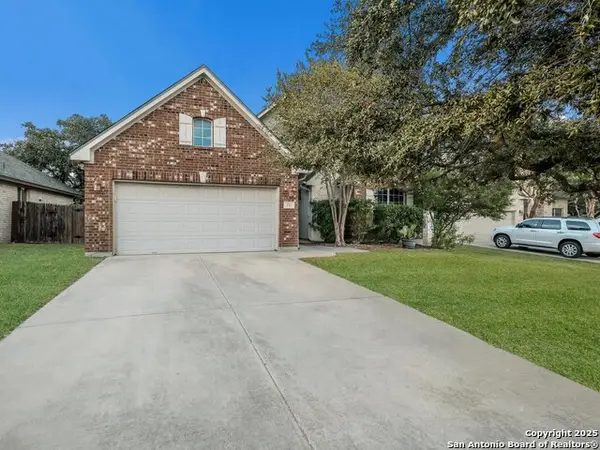 $345,000Active4 beds 2 baths2,686 sq. ft.
$345,000Active4 beds 2 baths2,686 sq. ft.9311 Hazelton Ln, San Antonio, TX 78251
MLS# 1916501Listed by: KELLER WILLIAMS CITY-VIEW - New
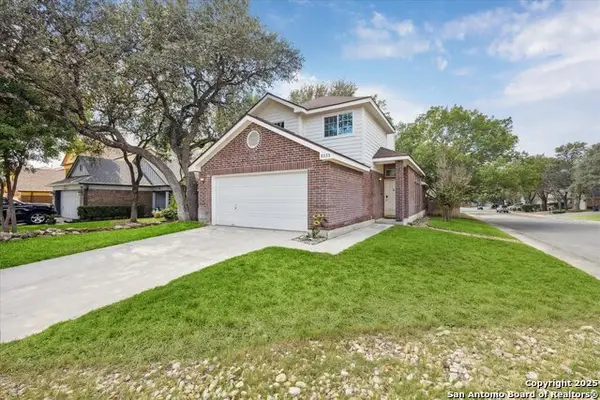 $174,900Active3 beds 3 baths1,527 sq. ft.
$174,900Active3 beds 3 baths1,527 sq. ft.9339 Regiment, San Antonio, TX 78240
MLS# 1916503Listed by: KRITT REAL ESTATE, LLC - New
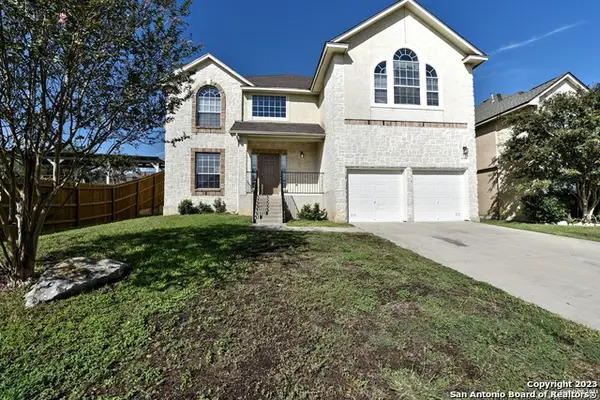 $515,000Active5 beds 4 baths3,189 sq. ft.
$515,000Active5 beds 4 baths3,189 sq. ft.25303 Mesa Ranch, San Antonio, TX 78258
MLS# 1916507Listed by: 210 REALTY GROUP LLC - New
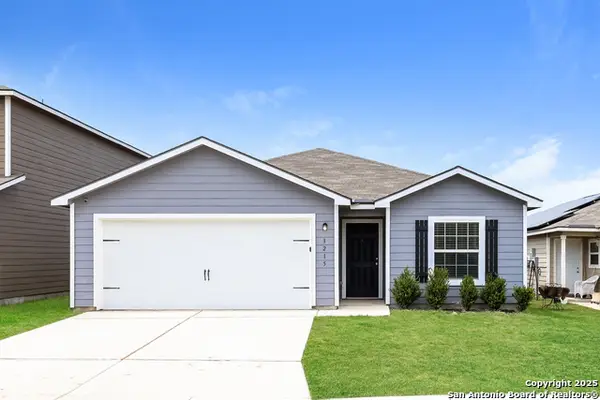 $250,000Active3 beds 2 baths1,595 sq. ft.
$250,000Active3 beds 2 baths1,595 sq. ft.3215 Rosalind, San Antonio, TX 78222
MLS# 1916493Listed by: SOVEREIGN REAL ESTATE GROUP
