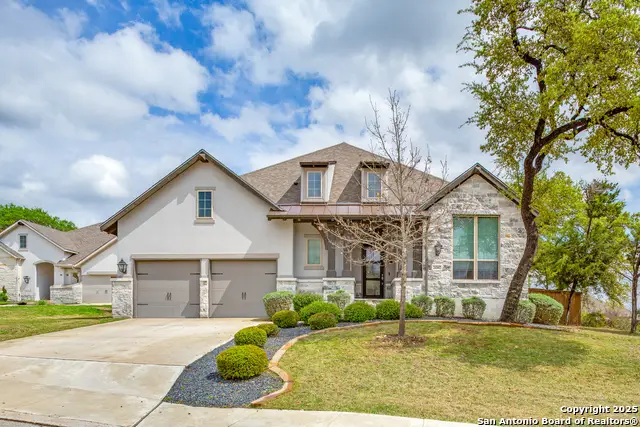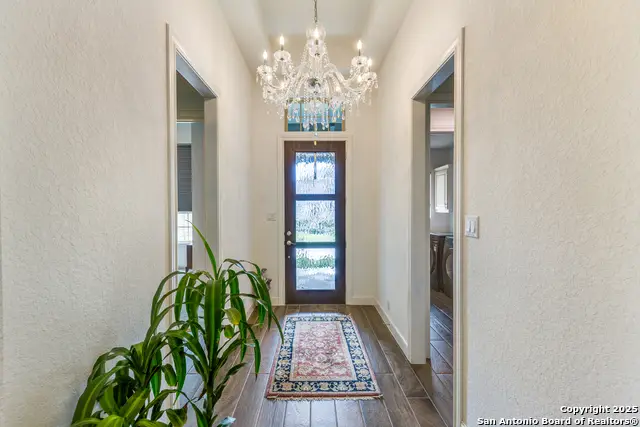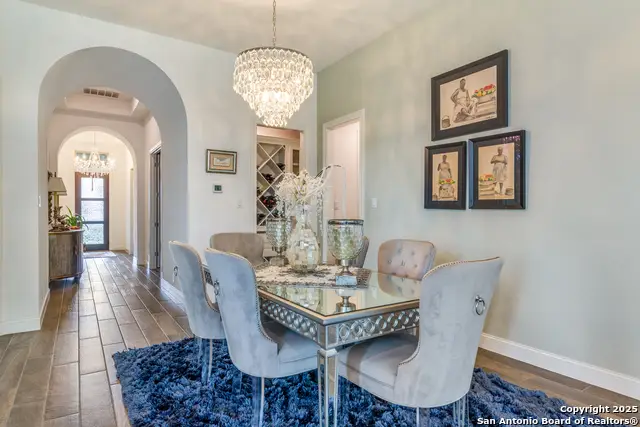24502 Emilia Way, San Antonio, TX 78261
Local realty services provided by:ERA EXPERTS



24502 Emilia Way,San Antonio, TX 78261
$679,900
- 4 Beds
- 3 Baths
- 3,053 sq. ft.
- Single family
- Active
Listed by:larry baldridge(210) 315-9375, lbbaldridge@aol.com
Office:jpar san antonio
MLS#:1854783
Source:SABOR
Price summary
- Price:$679,900
- Price per sq. ft.:$222.7
- Monthly HOA dues:$144.33
About this home
EELEGANCE AND RELAXATION! Welcome to your dream home! This elegant house boasts stunning high ceilings, upgrade CHANDELIERS with an inviting open floor plan, perfect for modern living and entertaining. The heart of the home features a large kitchen island, ideal for preparing meals or gathering with family and friends. Enjoy movie nights in the cozy media room, designed for relaxation and entertainment. Step outside to discover a covered patio overlooking a huge, wooded, private rear yard, providing a serene escape and ample space for outdoor activities and gatherings. Room for a Pool! Located in a Premier Community, this home offers exceptional amenities, including a gated entrance for added security and privacy. Residents also have access to a fantastic water park, perfect for enjoying fun-filled days with family and friends. Don't miss the opportunity to own this remarkable home that combines Elegance, Relaxation and a vibrant community lifestyle-all in one perfect package! Other superior features include Meditation Room, Massive Primary Closet, Tankless Water Heater, 3 car tandem garage, sprinkler system, Expansive Windows, 2 minutes to TPC golf course, etc... ELEGANCE AND RELAXATION! Schedule your showing today!
Contact an agent
Home facts
- Year built:2019
- Listing Id #:1854783
- Added:142 day(s) ago
- Updated:August 22, 2025 at 02:41 PM
Rooms and interior
- Bedrooms:4
- Total bathrooms:3
- Full bathrooms:3
- Living area:3,053 sq. ft.
Heating and cooling
- Cooling:One Central
- Heating:Central, Natural Gas
Structure and exterior
- Roof:Heavy Composition
- Year built:2019
- Building area:3,053 sq. ft.
- Lot area:0.38 Acres
Schools
- High school:Veterans Memorial
- Middle school:Kitty Hawk
- Elementary school:Wortham Oaks
Utilities
- Water:Water System
- Sewer:Sewer System
Finances and disclosures
- Price:$679,900
- Price per sq. ft.:$222.7
- Tax amount:$17,032 (2024)
New listings near 24502 Emilia Way
- New
 $450,000Active4 beds 3 baths2,474 sq. ft.
$450,000Active4 beds 3 baths2,474 sq. ft.1302 Adobe Run, San Antonio, TX 78232
MLS# 1893674Listed by: REDFIN CORPORATION - New
 $429,316Active4 beds 2 baths2,146 sq. ft.
$429,316Active4 beds 2 baths2,146 sq. ft.8923 Rustling Branches, San Antonio, TX 78254
MLS# 1894719Listed by: HOME TEAM OF AMERICA - New
 $240,000Active3 beds 3 baths1,617 sq. ft.
$240,000Active3 beds 3 baths1,617 sq. ft.8218 Blue Canal, San Antonio, TX 78244
MLS# 1894720Listed by: 1ST CHOICE WEST - New
 $119,000Active1 beds 1 baths741 sq. ft.
$119,000Active1 beds 1 baths741 sq. ft.1819 Babcock #204, San Antonio, TX 78229
MLS# 1894722Listed by: KUPER SOTHEBY'S INT'L REALTY - New
 $260,000Active4 beds 3 baths1,932 sq. ft.
$260,000Active4 beds 3 baths1,932 sq. ft.8130 Autares Glade, San Antonio, TX 78252
MLS# 1894724Listed by: AC REAL ESTATE SERVICES - New
 $229,000Active3 beds 2 baths1,276 sq. ft.
$229,000Active3 beds 2 baths1,276 sq. ft.9015 Lunar Cv, San Antonio, TX 78252
MLS# 1894725Listed by: 1ST CHOICE WEST - New
 $339,900Active4 beds 2 baths1,933 sq. ft.
$339,900Active4 beds 2 baths1,933 sq. ft.4415 Shavano Way, San Antonio, TX 78249
MLS# 1894727Listed by: RE/MAX ASSOCIATES - New
 $395,000Active4 beds 3 baths2,866 sq. ft.
$395,000Active4 beds 3 baths2,866 sq. ft.2007 Walsbrook, San Antonio, TX 78260
MLS# 1894730Listed by: BRANDED REALTY, LLC - New
 $280,000Active4 beds 3 baths2,278 sq. ft.
$280,000Active4 beds 3 baths2,278 sq. ft.11118 Ballard Peak, San Antonio, TX 78254
MLS# 1894731Listed by: JB GOODWIN, REALTORS - New
 $320,000Active3 beds 3 baths2,188 sq. ft.
$320,000Active3 beds 3 baths2,188 sq. ft.10703 Spirit Roam, San Antonio, TX 78254
MLS# 1894708Listed by: JB GOODWIN, REALTORS

