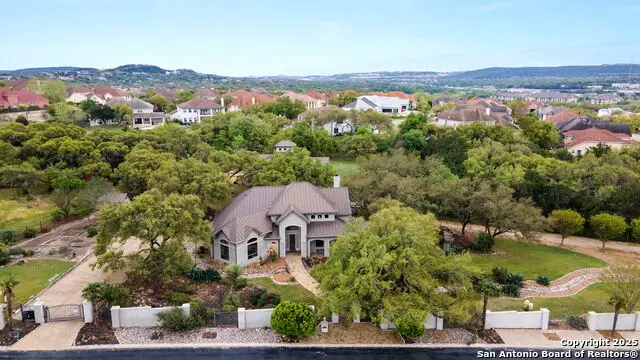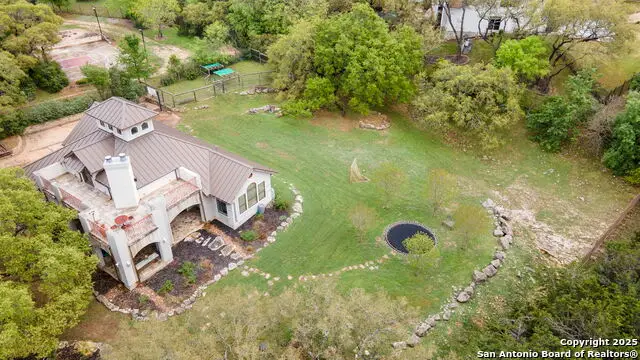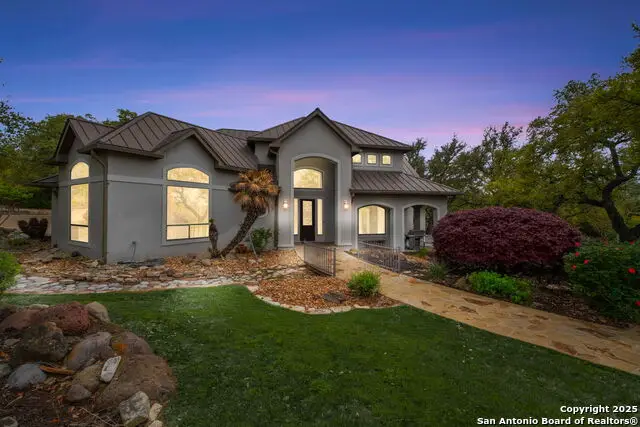25052 Whistling Wind, San Antonio, TX 78257
Local realty services provided by:ERA Colonial Real Estate



Listed by:craig browning(210) 824-7878, teambrowning@phyllisbrowning.com
Office:phyllis browning company
MLS#:1853930
Source:SABOR
Price summary
- Price:$1,500,000
- Price per sq. ft.:$467.44
- Monthly HOA dues:$100
About this home
Welcome to 25052 Whistling Wind, a Mediterranean masterpiece nestled in the exclusive Hidden Spring Estates. This gated community gem, crafted by the esteemed Malatek Home Builders, rests on nearly 3 acres of lush, picturesque land, offering breathtaking views of the enchanting Hill Country. As you enter this luxurious estate, you'll find two distinct residences: a grand main house and a charming guest house. The main house, spanning approximately 3,200 square feet, boasts a thoughtfully designed floor plan. The primary suite, located on the first floor, serves as a serene retreat with a sumptuous en-suite bathroom featuring an oversized garden tub and a stand-up shower. The main level also includes an elegant dining room, perfect for cozy dinners, and a spacious island kitchen that flows seamlessly into the inviting living area, ideal for entertaining loved ones. Upstairs, the home offers comfortable and private secondary bedrooms. Step outside to find an expansive wooden deck, creating an intimate setting for special gatherings and memorable moments. Beyond the deck, a generous sparkling pool awaits, heated for year-round enjoyment and relaxation. Additional outdoor amenities include an in-ground trampoline, a dog run, and a tree house. The main house includes an attached 2-car garage. Designed with the famous Ballory Hotel in New York City mind, the nearly 1,600-square-foot guest house, ensures that visitors feel right at home with every comfort provided. It features a full kitchen and family room, two bedrooms downstairs, and an upstairs loft that can serve as an office, media room, or third bedroom. The walkout balcony on the second level provides extensive views of the surrounding hill country. The guest house also includes an attached 2-car garage. A private utility drive provides convenient access for contractors needing to service the property. 25052 Whistling Wind is a rare sanctuary in San Antonio, offering an exquisite blend of luxury, space, and tranquility amidst the stunning beauty of the Hill Country. Welcome home.
Contact an agent
Home facts
- Year built:1997
- Listing Id #:1853930
- Added:145 day(s) ago
- Updated:August 22, 2025 at 02:41 PM
Rooms and interior
- Bedrooms:4
- Total bathrooms:4
- Full bathrooms:3
- Half bathrooms:1
- Living area:3,209 sq. ft.
Heating and cooling
- Cooling:Three+ Central
- Heating:Central, Electric
Structure and exterior
- Roof:Metal
- Year built:1997
- Building area:3,209 sq. ft.
- Lot area:2.16 Acres
Schools
- High school:Clark
- Middle school:Rawlinson
- Elementary school:Leon Springs
Utilities
- Water:Water System
- Sewer:Septic
Finances and disclosures
- Price:$1,500,000
- Price per sq. ft.:$467.44
- Tax amount:$25,491 (2024)
New listings near 25052 Whistling Wind
- New
 $450,000Active4 beds 3 baths2,474 sq. ft.
$450,000Active4 beds 3 baths2,474 sq. ft.1302 Adobe Run, San Antonio, TX 78232
MLS# 1893674Listed by: REDFIN CORPORATION - New
 $429,316Active4 beds 2 baths2,146 sq. ft.
$429,316Active4 beds 2 baths2,146 sq. ft.8923 Rustling Branches, San Antonio, TX 78254
MLS# 1894719Listed by: HOME TEAM OF AMERICA - New
 $240,000Active3 beds 3 baths1,617 sq. ft.
$240,000Active3 beds 3 baths1,617 sq. ft.8218 Blue Canal, San Antonio, TX 78244
MLS# 1894720Listed by: 1ST CHOICE WEST - New
 $119,000Active1 beds 1 baths741 sq. ft.
$119,000Active1 beds 1 baths741 sq. ft.1819 Babcock #204, San Antonio, TX 78229
MLS# 1894722Listed by: KUPER SOTHEBY'S INT'L REALTY - New
 $260,000Active4 beds 3 baths1,932 sq. ft.
$260,000Active4 beds 3 baths1,932 sq. ft.8130 Autares Glade, San Antonio, TX 78252
MLS# 1894724Listed by: AC REAL ESTATE SERVICES - New
 $229,000Active3 beds 2 baths1,276 sq. ft.
$229,000Active3 beds 2 baths1,276 sq. ft.9015 Lunar Cv, San Antonio, TX 78252
MLS# 1894725Listed by: 1ST CHOICE WEST - New
 $339,900Active4 beds 2 baths1,933 sq. ft.
$339,900Active4 beds 2 baths1,933 sq. ft.4415 Shavano Way, San Antonio, TX 78249
MLS# 1894727Listed by: RE/MAX ASSOCIATES - New
 $395,000Active4 beds 3 baths2,866 sq. ft.
$395,000Active4 beds 3 baths2,866 sq. ft.2007 Walsbrook, San Antonio, TX 78260
MLS# 1894730Listed by: BRANDED REALTY, LLC - New
 $280,000Active4 beds 3 baths2,278 sq. ft.
$280,000Active4 beds 3 baths2,278 sq. ft.11118 Ballard Peak, San Antonio, TX 78254
MLS# 1894731Listed by: JB GOODWIN, REALTORS - New
 $320,000Active3 beds 3 baths2,188 sq. ft.
$320,000Active3 beds 3 baths2,188 sq. ft.10703 Spirit Roam, San Antonio, TX 78254
MLS# 1894708Listed by: JB GOODWIN, REALTORS

