26509 Harmony Hills, San Antonio, TX 78260
Local realty services provided by:ERA Colonial Real Estate
26509 Harmony Hills,San Antonio, TX 78260
$449,999
- 4 Beds
- 3 Baths
- 2,761 sq. ft.
- Single family
- Active
Upcoming open houses
- Sat, Oct 0410:00 am - 12:00 pm
Listed by:courtney willey(210) 204-2528, courtneywilleyrealtor@outlook.com
Office:phillips & associates realty
MLS#:1875706
Source:SABOR
Price summary
- Price:$449,999
- Price per sq. ft.:$162.98
- Monthly HOA dues:$26.67
About this home
Welcome to this beautifully maintained, solid built home in the highly sought-after Timberwood Park, walking distance from the 30 acre park and amenities. Set on nearly half an acre of land and nestled among mature trees. This home offers a rare combination of quality craftsmanship, space, and convenience. Timberwood Park neighborhood amenities include access to fishing pond, pool, sports courts, playgrounds, scenic walking and biking trails-a true outdoor paradise. Zoned to top-rated Timberwood Park elementary and Piper Ranch schools only a few miles away, this is the perfect place to plant roots. Inside, the home features 4 spacious bedrooms and 2 and half baths. The huge upstairs game/media room provides even more space for entertainment and family time. Enjoy sitting on the expansive front porch or second floor balcony and enjoy the scenic views. Improvements include a rainwater catchment system that waters your St. Augustine grass, meaning you can maintain your lush lawn without worry. A massive concrete circle driveway-with additional concrete extensions-offering ample parking, and a highly coveted three-car garage for all your toys. With a separate AC additional workshop room for hobbies or storage needs. Retreat to your spa-like master bath, complete with a large garden tub. Or enjoy Texas evenings on the covered back patio, and rest easy knowing there's also a hidden floor safe for your valuables. Priced to sell at $100k below the county tax appraised value and ready for its next chapter. New roof in 2020 and new upstairs A/C 2012. Make this beautiful canvas your own and schedule your showing today.
Contact an agent
Home facts
- Year built:1995
- Listing ID #:1875706
- Added:113 day(s) ago
- Updated:October 04, 2025 at 11:22 PM
Rooms and interior
- Bedrooms:4
- Total bathrooms:3
- Full bathrooms:2
- Half bathrooms:1
- Living area:2,761 sq. ft.
Heating and cooling
- Cooling:Two Central
- Heating:Central, Electric
Structure and exterior
- Roof:Composition
- Year built:1995
- Building area:2,761 sq. ft.
- Lot area:0.47 Acres
Schools
- High school:Pieper
- Middle school:Pieper Ranch
- Elementary school:Timberwood Park
Utilities
- Water:Water System
- Sewer:Septic
Finances and disclosures
- Price:$449,999
- Price per sq. ft.:$162.98
- Tax amount:$10,426 (2024)
New listings near 26509 Harmony Hills
- New
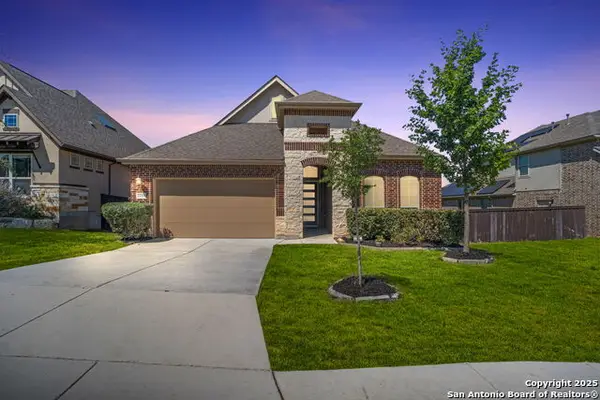 $565,000Active4 beds 3 baths2,473 sq. ft.
$565,000Active4 beds 3 baths2,473 sq. ft.23213 Emerald Pass, San Antonio, TX 78258
MLS# 1912838Listed by: THE AGENCY SAN ANTONIO - New
 $299,000Active2 beds 2 baths1,146 sq. ft.
$299,000Active2 beds 2 baths1,146 sq. ft.2263 Regency Pt, San Antonio, TX 78231
MLS# 1912839Listed by: FATHOM REALTY - New
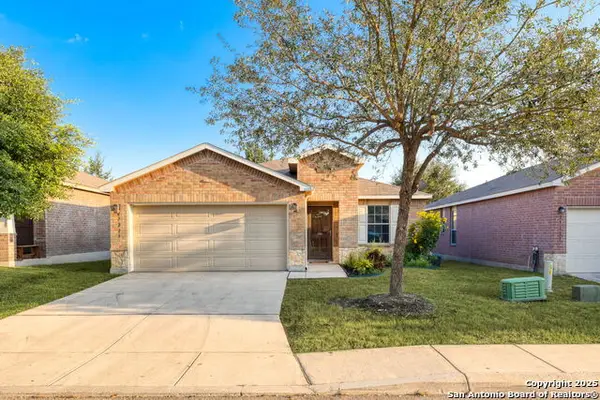 $299,000Active3 beds 2 baths1,680 sq. ft.
$299,000Active3 beds 2 baths1,680 sq. ft.27223 Lasso Bend, San Antonio, TX 78260
MLS# 1912843Listed by: REAL BROKER, LLC - New
 $309,000Active3 beds 2 baths1,797 sq. ft.
$309,000Active3 beds 2 baths1,797 sq. ft.2618 Shadow Cliff, San Antonio, TX 78232
MLS# 1912846Listed by: MICHAEL KLEIN, REALTORS - New
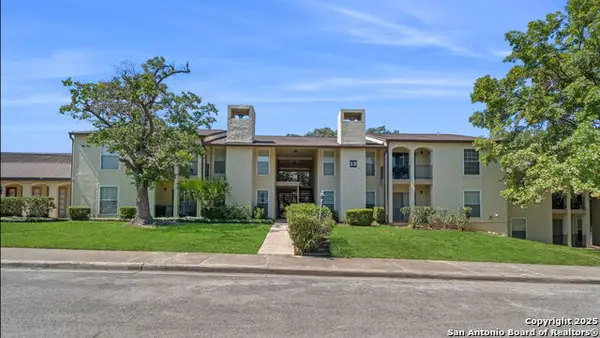 $139,900Active3 beds 2 baths1,315 sq. ft.
$139,900Active3 beds 2 baths1,315 sq. ft.8702 Village Drive #1304, San Antonio, TX 78217
MLS# 1912829Listed by: KUPER SOTHEBY'S INT'L REALTY - New
 $454,652Active3 beds 3 baths2,248 sq. ft.
$454,652Active3 beds 3 baths2,248 sq. ft.11722 Hackford, San Antonio, TX 78254
MLS# 1912831Listed by: DAVID WEEKLEY HOMES, INC. - New
 $430,000Active3 beds 2 baths1,586 sq. ft.
$430,000Active3 beds 2 baths1,586 sq. ft.517 W Hollywood, San Antonio, TX 78212
MLS# 1912834Listed by: KELLER WILLIAMS HERITAGE - New
 $329,900Active3 beds 3 baths1,750 sq. ft.
$329,900Active3 beds 3 baths1,750 sq. ft.1910 E Houston St - Bldg.4, San Antonio, TX 78202
MLS# 1912836Listed by: EXP REALTY - New
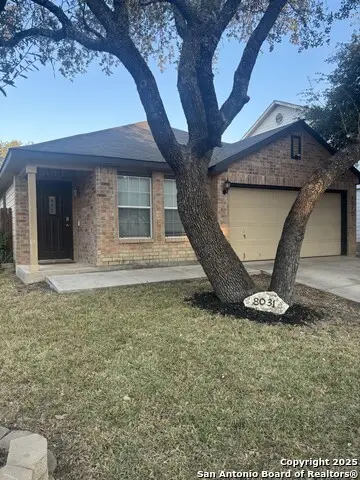 $260,000Active3 beds 2 baths1,486 sq. ft.
$260,000Active3 beds 2 baths1,486 sq. ft.8031 Silver Grv, San Antonio, TX 78254
MLS# 1912837Listed by: COOPER REALTY - New
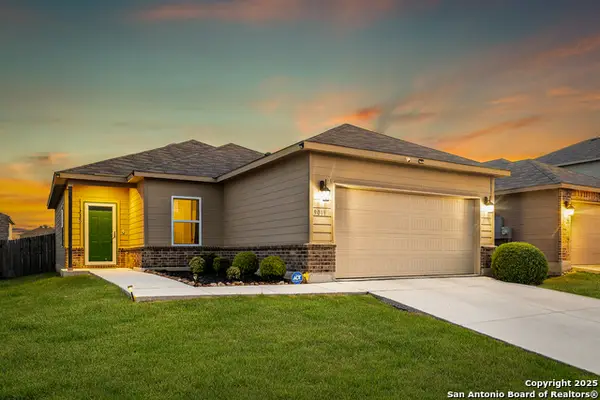 $235,000Active3 beds 2 baths1,234 sq. ft.
$235,000Active3 beds 2 baths1,234 sq. ft.9018 Gibbons Trace, San Antonio, TX 78245
MLS# 1912817Listed by: OUR TEXAS REAL ESTATE
