8702 Village Drive #1304, San Antonio, TX 78217
Local realty services provided by:ERA Experts
8702 Village Drive #1304,San Antonio, TX 78217
$139,900
- 3 Beds
- 2 Baths
- 1,315 sq. ft.
- Condominium
- Pending
Listed by: mallory baird(210) 219-1998, mallory.baird@kupersir.com
Office: kuper sotheby's int'l realty
MLS#:1912829
Source:SABOR
Price summary
- Price:$139,900
- Price per sq. ft.:$106.39
- Monthly HOA dues:$512
About this home
Oversized three-bedroom, two-bath condominium offering multiple living areas and two covered parking spaces-ready for your personal cosmetic touches. Priced to sell, this home is ideally located in the desirable Marymont area, directly across the street from NE Baptist Hospital with convenient access to Fort Sam Houston, McAllister Park, Lady Bird Johnson Park, the airport, and central San Antonio. The Las Sombras community enhances your lifestyle with amenities including a sparkling swimming pool, clubhouse, and meticulously maintained grounds. HOA dues cover exterior maintenance, pest control, water, trash service, and on-site management-plus the complex benefits from a commercial electricity rate, helping keep monthly costs low. Whether you are a first-time homebuyer, downsizing, or seeking an investment opportunity, this property is a rare value in a central and highly convenient location.
Contact an agent
Home facts
- Year built:1973
- Listing ID #:1912829
- Added:45 day(s) ago
- Updated:November 19, 2025 at 05:25 PM
Rooms and interior
- Bedrooms:3
- Total bathrooms:2
- Full bathrooms:2
- Living area:1,315 sq. ft.
Heating and cooling
- Cooling:One Central
- Heating:Central, Electric
Structure and exterior
- Year built:1973
- Building area:1,315 sq. ft.
Schools
- High school:Macarthur
- Middle school:Garner
- Elementary school:Serna
Finances and disclosures
- Price:$139,900
- Price per sq. ft.:$106.39
- Tax amount:$4,255 (2025)
New listings near 8702 Village Drive #1304
- New
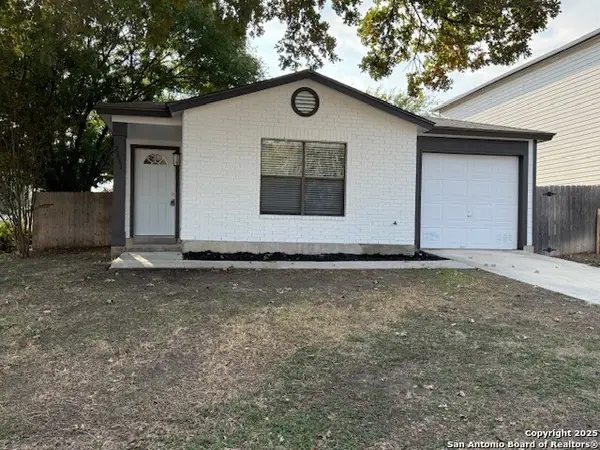 $167,300Active3 beds 1 baths872 sq. ft.
$167,300Active3 beds 1 baths872 sq. ft.2631 Buffalo Pass, San Antonio, TX 78245
MLS# 1923825Listed by: WALTER RAY OWENS, JR. - BROKER - New
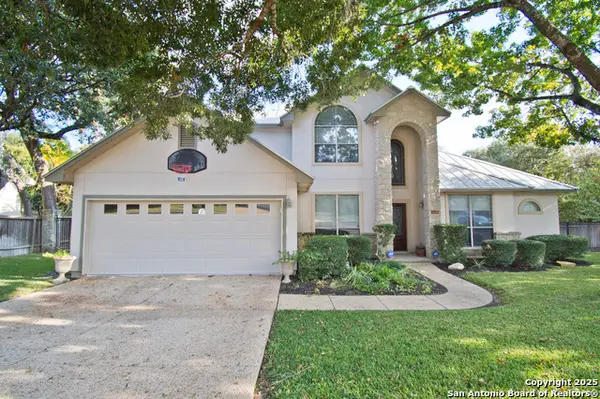 $699,900Active4 beds 3 baths3,039 sq. ft.
$699,900Active4 beds 3 baths3,039 sq. ft.1530 Pheasant Rdg, San Antonio, TX 78248
MLS# 1923832Listed by: RUBIOLA REALTY - New
 $502,555Active4 beds 2 baths2,019 sq. ft.
$502,555Active4 beds 2 baths2,019 sq. ft.282 Laurel Hike, San Antonio, TX 78253
MLS# 1923821Listed by: EXP REALTY - New
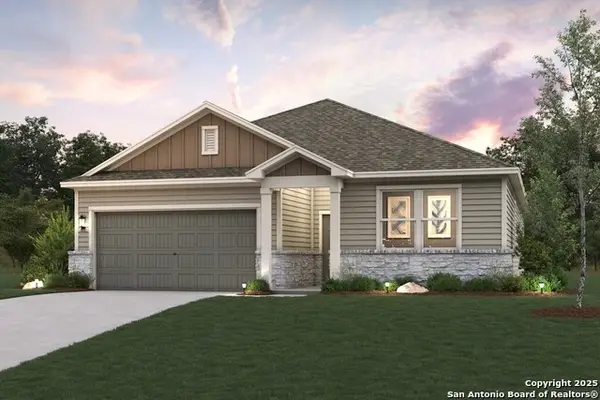 $382,210Active4 beds 3 baths2,013 sq. ft.
$382,210Active4 beds 3 baths2,013 sq. ft.7925 Coffee Mill, San Antonio, TX 78252
MLS# 1923822Listed by: EXP REALTY - New
 $265,000Active3 beds 2 baths1,796 sq. ft.
$265,000Active3 beds 2 baths1,796 sq. ft.1102 Cougar Country, San Antonio, TX 78251
MLS# 1923803Listed by: EXP REALTY - New
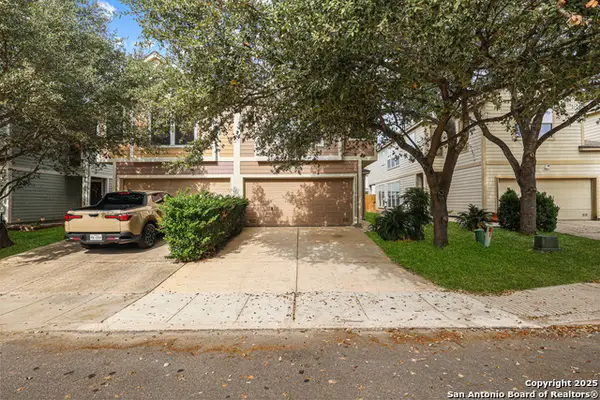 $265,000Active3 beds 3 baths1,720 sq. ft.
$265,000Active3 beds 3 baths1,720 sq. ft.6731 Terra Rye, San Antonio, TX 78240
MLS# 1923806Listed by: WEICHERT REALTORS STRATEGIC ALLIANCE - New
 $279,000Active3 beds 4 baths1,370 sq. ft.
$279,000Active3 beds 4 baths1,370 sq. ft.6160 Eckhert #APT 1721, San Antonio, TX 78240
MLS# 1923810Listed by: REAL BROKER, LLC - New
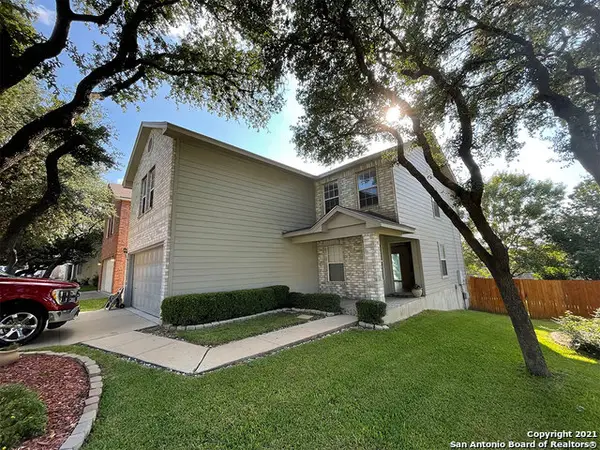 $272,900Active3 beds 3 baths2,010 sq. ft.
$272,900Active3 beds 3 baths2,010 sq. ft.8519 Braun Path, San Antonio, TX 78254
MLS# 1923814Listed by: US HOMES REALTY - New
 $274,500Active3 beds 2 baths2,260 sq. ft.
$274,500Active3 beds 2 baths2,260 sq. ft.3551 Foster Mdws, San Antonio, TX 78222
MLS# 1923815Listed by: BETTER HOMES AND GARDENS WINANS - New
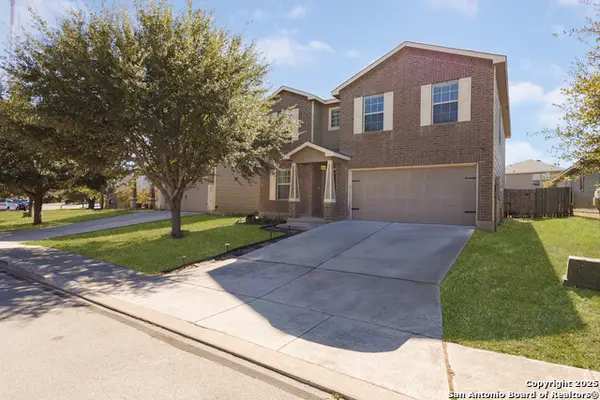 $275,000Active4 beds 3 baths2,375 sq. ft.
$275,000Active4 beds 3 baths2,375 sq. ft.11818 Wildcat Cv, San Antonio, TX 78254
MLS# 1923799Listed by: SAN ANTONIO PORTFOLIO KW RE
