2814 Whisper Hill Street, San Antonio, TX 78230
Local realty services provided by:ERA Experts
2814 Whisper Hill Street,San Antonio, TX 78230
$575,000
- 5 Beds
- 3 Baths
- 2,957 sq. ft.
- Single family
- Active
Listed by:megan perez(210) 748-3616, megan.perez@kupersir.com
Office:kuper sotheby's int'l realty
MLS#:1913374
Source:SABOR
Price summary
- Price:$575,000
- Price per sq. ft.:$194.45
About this home
This timeless Spanish-style home, nestled in a quiet cul-de-sac in central San Antonio, offers tranquility and relaxation surrounded by the beauty of nature. The home lends itself to comfortable and functional living both indoors and outdoors as it is equipped with a gas chef's kitchen, a gas outdoor kitchen, and a cozy gas fireplace. As natural light fills the home and bedrooms, the lot is gently shaded with epically lit mature oaks and manicured landscaping. The sparkling dipping pool can be enjoyed year round, as it is heated, lit, and shaded. The home has been charmingly updated throughout, elevating the space and creating an inviting atmosphere you'll love coming home to enjoy. The thoughtful layout makes it possible for everyone to thrive. 3 of the 5 bedrooms have sliding door outdoor access, and the 5th bedroom is a complete guest apartment. Don't miss your chance to experience the best of what Whispering Oaks has to offer. Other highlights include: 2-car garage parking, ample storage, and a greenroom.
Contact an agent
Home facts
- Year built:1970
- Listing ID #:1913374
- Added:1 day(s) ago
- Updated:October 15, 2025 at 04:56 PM
Rooms and interior
- Bedrooms:5
- Total bathrooms:3
- Full bathrooms:3
- Living area:2,957 sq. ft.
Heating and cooling
- Cooling:One Central, One Window/Wall
- Heating:Central, Natural Gas
Structure and exterior
- Roof:Composition
- Year built:1970
- Building area:2,957 sq. ft.
- Lot area:0.29 Acres
Schools
- High school:Clark
- Middle school:Hobby William P.
- Elementary school:Colonies North
Utilities
- Water:City
- Sewer:City
Finances and disclosures
- Price:$575,000
- Price per sq. ft.:$194.45
- Tax amount:$9,029 (2025)
New listings near 2814 Whisper Hill Street
- New
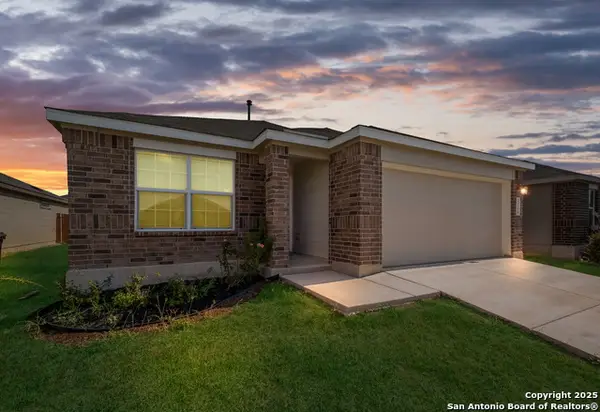 $274,999Active3 beds 2 baths1,622 sq. ft.
$274,999Active3 beds 2 baths1,622 sq. ft.4309 Southton Bed, San Antonio, TX 78223
MLS# 1915599Listed by: LEVI RODGERS REAL ESTATE GROUP - New
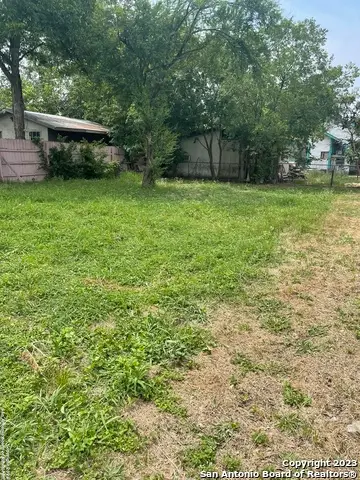 $95,500Active0.14 Acres
$95,500Active0.14 Acres812 W Hollywood Ave, San Antonio, TX 78212
MLS# 1915600Listed by: MAIN STREET PROPERTIES - New
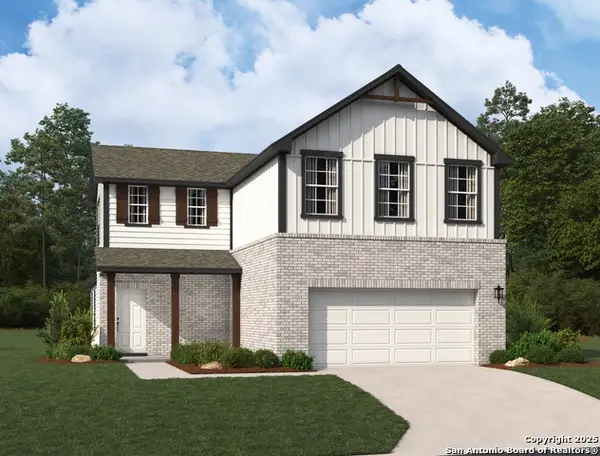 $399,990Active4 beds 3 baths2,546 sq. ft.
$399,990Active4 beds 3 baths2,546 sq. ft.14819 Sycamore Crossing, San Antonio, TX 78252
MLS# 1915602Listed by: EXP REALTY - New
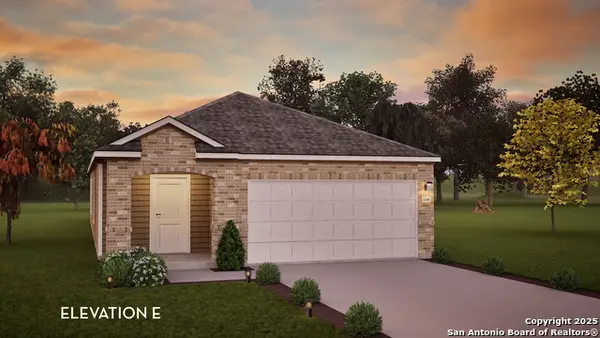 $297,815Active3 beds 3 baths1,570 sq. ft.
$297,815Active3 beds 3 baths1,570 sq. ft.8532 Frostwood Heights, San Antonio, TX 78263
MLS# 1915606Listed by: CASTLEROCK REALTY, LLC - New
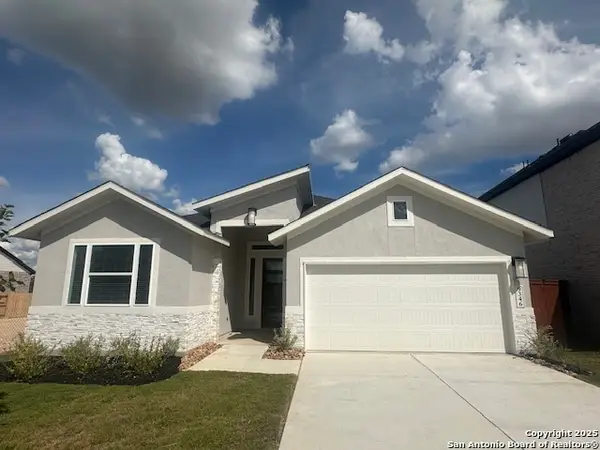 $428,800Active3 beds 3 baths2,142 sq. ft.
$428,800Active3 beds 3 baths2,142 sq. ft.9346 Luke Path, San Antonio, TX 78254
MLS# 1915607Listed by: CHESMAR HOMES - New
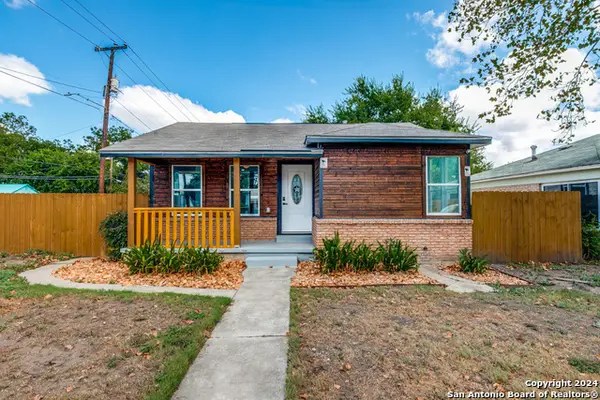 $260,000Active3 beds 2 baths1,505 sq. ft.
$260,000Active3 beds 2 baths1,505 sq. ft.259 Drake Ave, San Antonio, TX 78204
MLS# 1915611Listed by: REAL BROKER, LLC - New
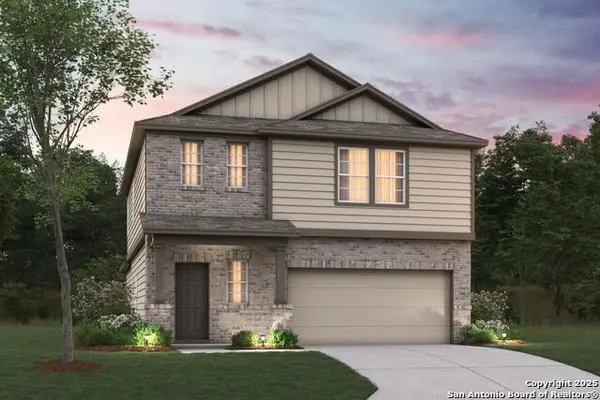 $372,955Active4 beds 4 baths2,255 sq. ft.
$372,955Active4 beds 4 baths2,255 sq. ft.6746 Red Buffalo Trail, San Antonio, TX 78253
MLS# 1915580Listed by: ESCAPE REALTY - New
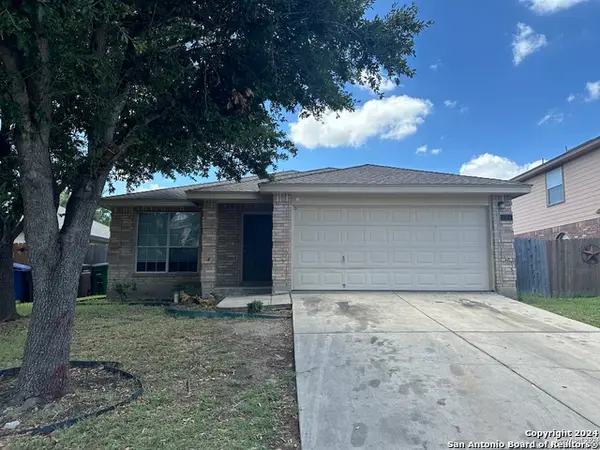 $199,900Active3 beds 2 baths1,653 sq. ft.
$199,900Active3 beds 2 baths1,653 sq. ft.6506 Dancing Ct, San Antonio, TX 78244
MLS# 1915583Listed by: TEAM ELITE GROUP - New
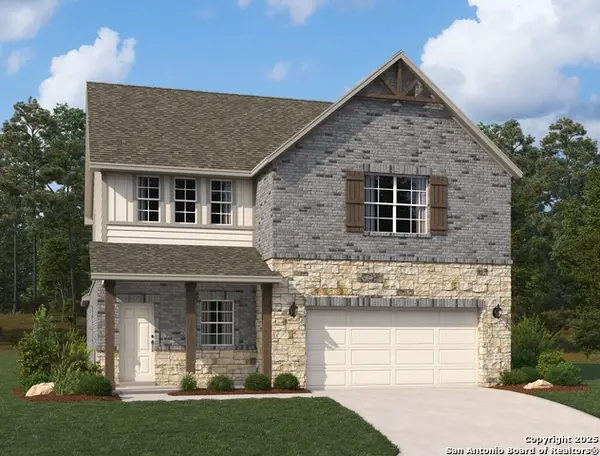 $444,990Active4 beds 3 baths2,983 sq. ft.
$444,990Active4 beds 3 baths2,983 sq. ft.1452 Lockett Falls, San Antonio, TX 78245
MLS# 1915586Listed by: EXP REALTY - New
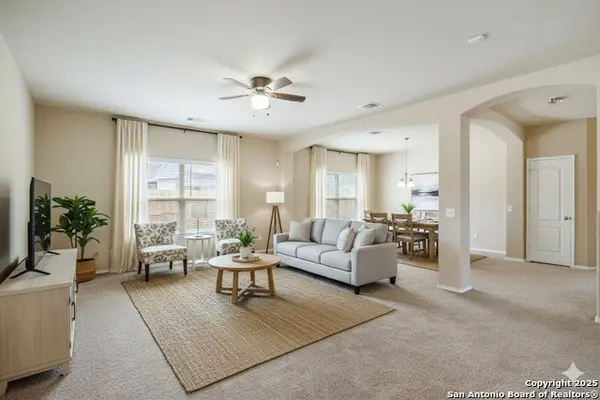 $300,000Active3 beds 3 baths2,091 sq. ft.
$300,000Active3 beds 3 baths2,091 sq. ft.12407 Caprock Ranch, San Antonio, TX 78245
MLS# 1915589Listed by: KELLER WILLIAMS CITY-VIEW
