2911 Ivory Creek, San Antonio, TX 78258
Local realty services provided by:ERA Colonial Real Estate
2911 Ivory Creek,San Antonio, TX 78258
$754,000
- 4 Beds
- 4 Baths
- 4,091 sq. ft.
- Single family
- Pending
Listed by:meghan pelley(210) 232-3666, meghan@mjprealtyteam.com
Office:all city san antonio registered series
MLS#:1878891
Source:SABOR
Price summary
- Price:$754,000
- Price per sq. ft.:$184.31
- Monthly HOA dues:$70
About this home
Welcome to Point Bluff at Rogers Ranch-an exclusive gated community in the heart of North Central San Antonio. This beautiful custom Monticello home is just steps from the community pool and offers the perfect blend of luxury, privacy, and flexibility. Step through the grand entry into a spacious interior with soaring ceilings and a flexible layout that adapts to your lifestyle. The downstairs study includes an attached full bath and can serve as a guest suite. A formal living room with fireplace and a dining room with French doors open to a private courtyard, ideal for intimate gatherings. The gourmet kitchen is a chef's dream, featuring dual islands, granite countertops, a timeless Carrara marble backsplash, built-in appliances, a separate cooktop, butcher block prep island, and a touchless faucet. The kitchen flows seamlessly into the breakfast and family rooms, where a second fireplace and a wall of windows overlook the serene, terraced backyard-your own private oasis. The primary suite on the first floor offers views of the backyard, a whirlpool tub, double-entry shower, and two large walk-in closets. Upstairs you'll find a generous game room, three large bedrooms, and two full baths. Other features include a 3-car tandem garage with epoxy floors, a circular drive, vibrant landscaping, wrought iron and invisible fencing, and access to the neighborhood pool, tennis courts, basketball court, and playground. This move-in ready home offers comfort, elegance, and amenities for every stage of life.
Contact an agent
Home facts
- Year built:2000
- Listing ID #:1878891
- Added:110 day(s) ago
- Updated:October 10, 2025 at 07:19 AM
Rooms and interior
- Bedrooms:4
- Total bathrooms:4
- Full bathrooms:4
- Living area:4,091 sq. ft.
Heating and cooling
- Cooling:Three+ Central
- Heating:Central, Natural Gas
Structure and exterior
- Roof:Composition
- Year built:2000
- Building area:4,091 sq. ft.
- Lot area:0.34 Acres
Schools
- High school:Clark
- Middle school:Rawlinson
- Elementary school:Blattman
Utilities
- Water:Water System
- Sewer:Sewer System
Finances and disclosures
- Price:$754,000
- Price per sq. ft.:$184.31
- Tax amount:$20,323 (2024)
New listings near 2911 Ivory Creek
- New
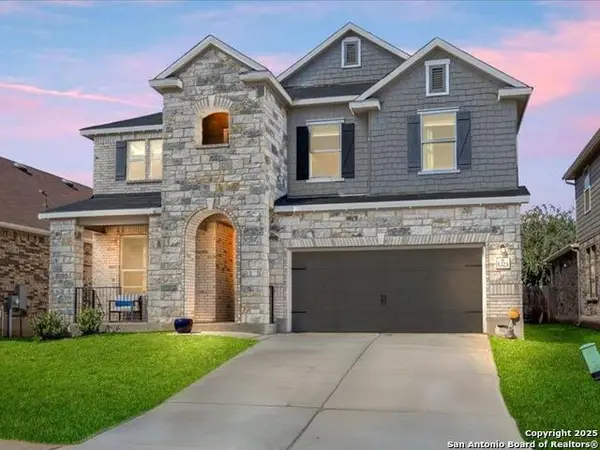 $499,900Active5 beds 4 baths3,668 sq. ft.
$499,900Active5 beds 4 baths3,668 sq. ft.5323 Espinoso Way, San Antonio, TX 78261
MLS# 1915623Listed by: KELLER WILLIAMS LEGACY - New
 $100,000Active2 beds 1 baths1,110 sq. ft.
$100,000Active2 beds 1 baths1,110 sq. ft.1210 Santa Monica, San Antonio, TX 78201
MLS# 1915628Listed by: EXP REALTY - New
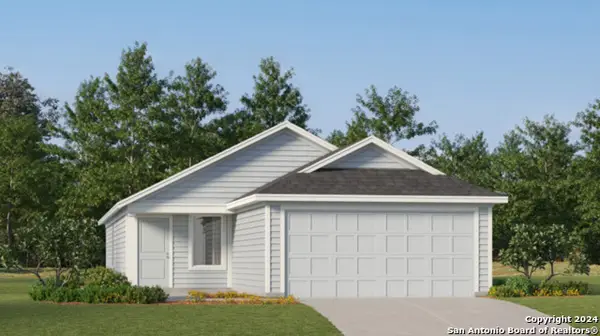 $183,999Active3 beds 2 baths1,402 sq. ft.
$183,999Active3 beds 2 baths1,402 sq. ft.7208 Yellow Sapphire, San Antonio, TX 78263
MLS# 1915634Listed by: MARTI REALTY GROUP - New
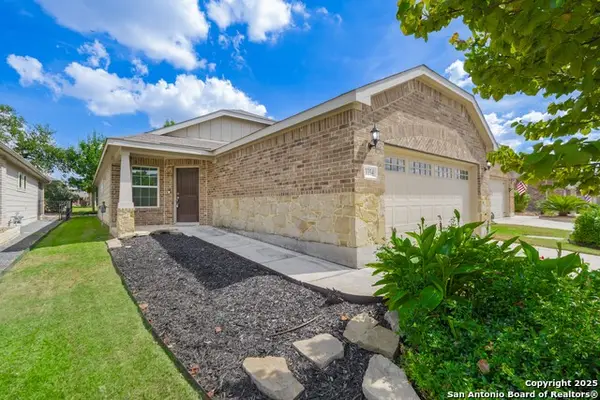 $299,999Active2 beds 2 baths1,434 sq. ft.
$299,999Active2 beds 2 baths1,434 sq. ft.3354 Blossom Row, San Antonio, TX 78253
MLS# 1915636Listed by: WATTERS INTERNATIONAL REALTY - New
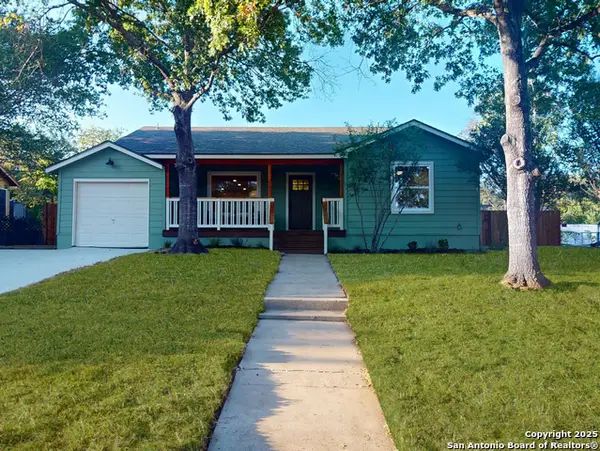 $729,500Active3 beds 3 baths2,076 sq. ft.
$729,500Active3 beds 3 baths2,076 sq. ft.141 Chevy Chase, San Antonio, TX 78209
MLS# 1915637Listed by: NEW HEIGHTS REAL ESTATE - New
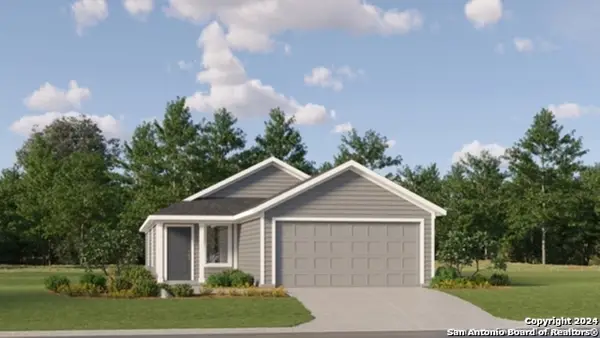 $206,999Active3 beds 2 baths1,266 sq. ft.
$206,999Active3 beds 2 baths1,266 sq. ft.9230 Campbell Way, San Antonio, TX 78211
MLS# 1915639Listed by: MARTI REALTY GROUP - New
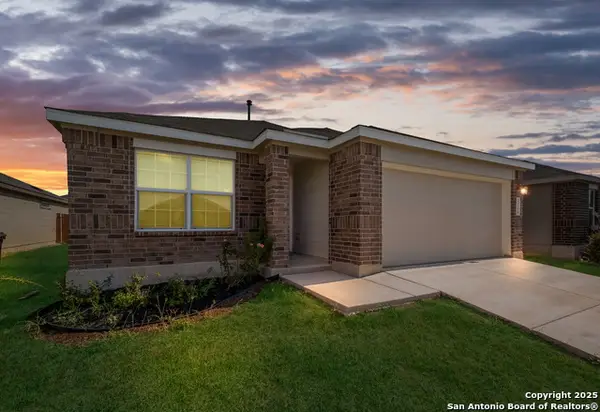 $274,999Active3 beds 2 baths1,622 sq. ft.
$274,999Active3 beds 2 baths1,622 sq. ft.4309 Southton Bed, San Antonio, TX 78223
MLS# 1915599Listed by: LEVI RODGERS REAL ESTATE GROUP - New
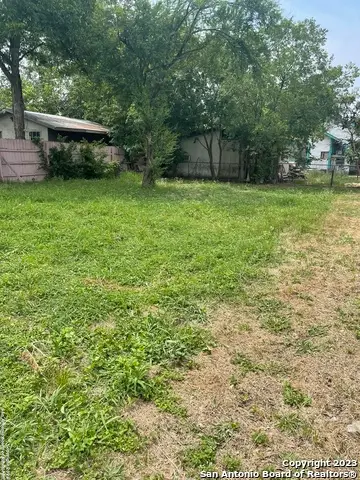 $95,500Active0.14 Acres
$95,500Active0.14 Acres812 W Hollywood Ave, San Antonio, TX 78212
MLS# 1915600Listed by: MAIN STREET PROPERTIES - New
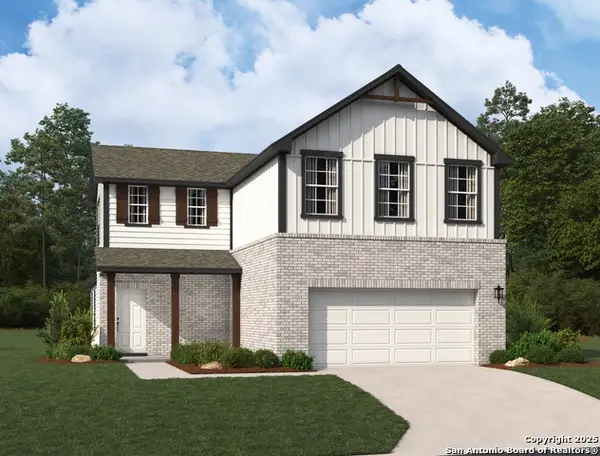 $399,990Active4 beds 3 baths2,546 sq. ft.
$399,990Active4 beds 3 baths2,546 sq. ft.14819 Sycamore Crossing, San Antonio, TX 78252
MLS# 1915602Listed by: EXP REALTY - New
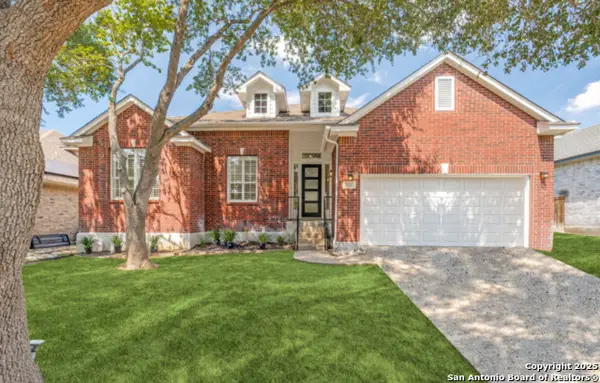 $488,000Active3 beds 3 baths2,265 sq. ft.
$488,000Active3 beds 3 baths2,265 sq. ft.527 Roble Real, San Antonio, TX 78258
MLS# 1915605Listed by: BERRY-KLINE REALTY
