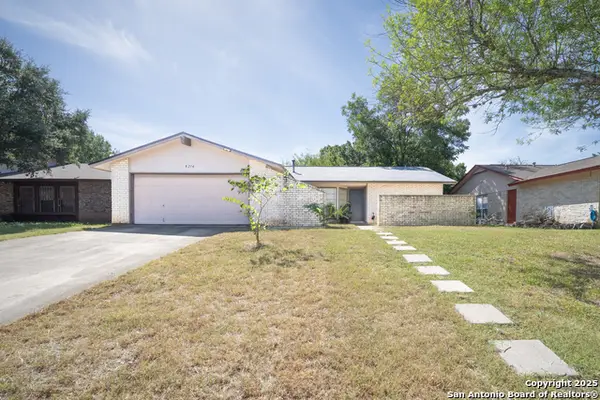29121 Ismorada, San Antonio, TX 78260
Local realty services provided by:ERA EXPERTS



Listed by:zoe gulick
Office:century 21 middleton
MLS#:581805
Source:TX_FRAR
Price summary
- Price:$815,000
- Price per sq. ft.:$214.19
About this home
*VA assumable interest rate of 4.15*Motivated sellers - offering closing costs coverage/rate buydown - bring all offers* Welcome to this exceptional, energy-efficient home situated on a spacious corner lot, offering the perfect blend of luxury, comfort, & functionality. From the charming large front porch to the impressive 8 ft doors & 10 ft ceilings, every detail of this home has been thoughtfully designed. Inside, you'll find an open floorplan ideal for entertaining, anchored by a large bar-top island, 5-burner gas stove, double ovens, & recessed lighting. The spacious living areas have ceiling fans in every room, while the tray ceiling in the master suite adds an elegant touch. The primary suite boasts a custom walk-in closet, a soaking tub, and a large walk-in shower. Perfect for multi-generational living, the home includes a first-floor in-law/mini-master suite with a private bath. Upstairs, a Jack-and-Jill bedroom setup ensures comfort for family or guests. Storage abounds with 3 attic spaces, built-in storage closets throughout, & mounted garage storage racks. The 4-car tandem garage includes an EV charger & dual mini-split systems for climate control. The fridge, water softener, & reverse osmosis system are included, & the washer/dryer set is negotiable. Step outside to your private backyard oasis, featuring a heated 16' x 40' in-ground pool, hot tub, privacy fencing, mister system, & outdoor lighting-all included. The backyard is also plumbed & wired for an outdoor kitchen, & includes fruit trees plus a vegetable garden for the green thumb in the family. Smart home features include a SkyBell doorbell, security cameras, & a full WiFi-enabled sprinkler system. This Energy Star Certified home still carries the builder's 10-year structural warranty for added peace of mind. With ample parking in the driveway, garage, & street, plus curb appeal to spare, this rare find checks every box!
Contact an agent
Home facts
- Year built:2021
- Listing Id #:581805
- Added:76 day(s) ago
- Updated:August 20, 2025 at 07:24 AM
Rooms and interior
- Bedrooms:5
- Total bathrooms:5
- Full bathrooms:4
- Living area:3,805 sq. ft.
Heating and cooling
- Cooling:Ceiling Fans, Central Air
- Heating:Central
Structure and exterior
- Roof:Composition, Shingle
- Year built:2021
- Building area:3,805 sq. ft.
- Lot area:0.37 Acres
Schools
- High school:Peiper High School
- Middle school:Pieper Middle School
- Elementary school:Kinder Ranch Elementary
Utilities
- Water:Public
- Sewer:Public Sewer
Finances and disclosures
- Price:$815,000
- Price per sq. ft.:$214.19
New listings near 29121 Ismorada
- New
 $257,000Active3 beds 2 baths1,350 sq. ft.
$257,000Active3 beds 2 baths1,350 sq. ft.8214 Devlin Pt, San Antonio, TX 78240
MLS# 1894050Listed by: REDBIRD REALTY LLC - New
 $550,000Active5 beds 4 baths3,714 sq. ft.
$550,000Active5 beds 4 baths3,714 sq. ft.3310 Carbine, San Antonio, TX 78247
MLS# 1893655Listed by: ORCHARD BROKERAGE - New
 $220,000Active3 beds 3 baths1,168 sq. ft.
$220,000Active3 beds 3 baths1,168 sq. ft.4163 Sunrise Creek, San Antonio, TX 78244
MLS# 1894040Listed by: TOM VILLA REALTY - New
 $315,000Active3 beds 2 baths1,724 sq. ft.
$315,000Active3 beds 2 baths1,724 sq. ft.12614 Perini, San Antonio, TX 78254
MLS# 1893647Listed by: EXQUISITE PROPERTIES, LLC - New
 $549,500Active4 beds 3 baths2,815 sq. ft.
$549,500Active4 beds 3 baths2,815 sq. ft.1806 Lawson Ridge, San Antonio, TX 78258
MLS# 1894029Listed by: RESI REALTY, LLC - New
 $175,000Active2 beds 1 baths954 sq. ft.
$175,000Active2 beds 1 baths954 sq. ft.1619 W Ridgewood Ct, San Antonio, TX 78201
MLS# 1894031Listed by: LPT REALTY, LLC - New
 $259,900Active5 beds 7 baths2,134 sq. ft.
$259,900Active5 beds 7 baths2,134 sq. ft.2618 Thunder Gulch, San Antonio, TX 78245
MLS# 1894036Listed by: MAINSTAY BROKERAGE LLC - New
 $274,900Active3 beds 2 baths1,518 sq. ft.
$274,900Active3 beds 2 baths1,518 sq. ft.6807 Quail Lake, San Antonio, TX 78244
MLS# 42386261Listed by: SEVENTWENTY REALTY AND INVESTMENTS - New
 $199,999Active3 beds 2 baths1,062 sq. ft.
$199,999Active3 beds 2 baths1,062 sq. ft.9379 Valley Bnd, San Antonio, TX 78250
MLS# 1894024Listed by: EXP REALTY - New
 $595,000Active3 beds 3 baths2,870 sq. ft.
$595,000Active3 beds 3 baths2,870 sq. ft.3439 Monterrey Oak, San Antonio, TX 78230
MLS# 1894010Listed by: PHYLLIS BROWNING COMPANY
