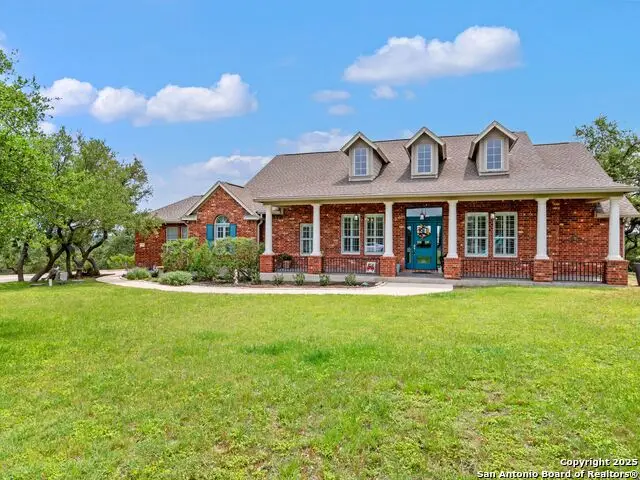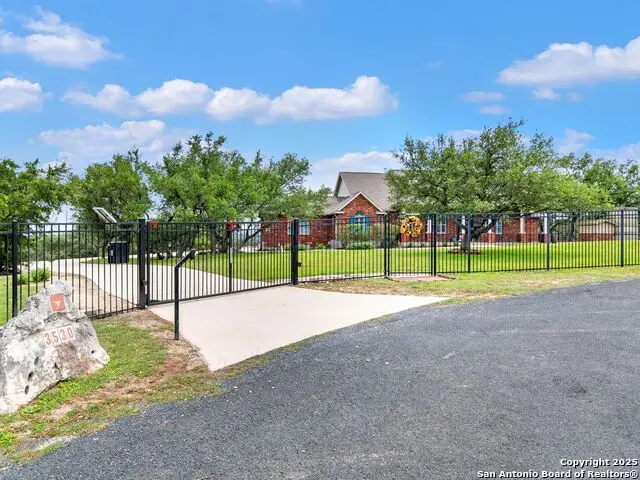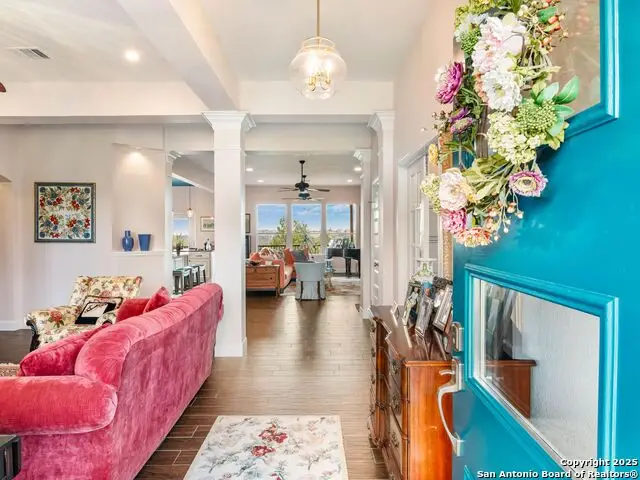3530 Eva Jane, San Antonio, TX 78261
Local realty services provided by:ERA EXPERTS



3530 Eva Jane,San Antonio, TX 78261
$1,060,400
- 3 Beds
- 3 Baths
- 2,567 sq. ft.
- Single family
- Active
Listed by:kristy bradfield petlin(210) 827-4537, kristy.bradfieldpetlin@kupersir.com
Office:kuper sotheby's int'l realty
MLS#:1877527
Source:SABOR
Price summary
- Price:$1,060,400
- Price per sq. ft.:$413.09
About this home
Drive down the private cul-de-sac and enter through the automatic swing gate. Leading you up the tree-lined concrete driveway to the main house. Canopied by mature Texas Oaks, Red Oaks, Junipers, and enjoy Axis deer, turkey, raccoons, fox, and even the elusive Black Buck antelope. Mountain Laurels surround this home that is perfectly situated on a 4.413-acre lot with expansive views. This high-ceiling front porch welcomes guests with multiple seating areas running the length of the red brick traditional-style home. Plenty of natural light, a low-profile picture window, and vast views of the Texas Hill Country greet you upon entry. This single-level 3-bedroom, 2.5 bath home PLUS study/office was remodeled to the cheerful, bright, inviting space that it is today. The open floor plan provides a large living space encompassed by the double island kitchen, dining, and family room. The second island has a sink, a wine refrigerator, and an ice maker. Both islands offer additional seating. Incredible WOW views. The kitchen boasts teal granite countertops, custom cabinets, and high-end appliances. The primary suite offering tree-top elevation views. Step into the charming ensuite bath to enjoy a separate shower and bathtub. Step out onto the Trek Deck covered patio area that wraps the rear of the house, and additional square footage of open-air deck on both sides. The lower property provides possible space for an additional dwelling, a swimming pool, and space for horses. Situated in the front fenced yard areas are a water well house, a large water storage tank, a pet pen and a shed. Separate gated garden, included kids' playscape for new owners, and a flagstone fire pit patio - just right for s'mores. There is a secondary gated parking drive for RV/boat storage or extra vehicles. Additional parking is ideal for gatherings. Generac Whole House Generator. No city taxes. The nature preserve-like Clear Springs Park neighborhood is the best of city/country life. Hwy 281 North - The Guadalupe River and Canyon Lake are water options nearby. Drive down Hwy 281 South - The San Antonio International Airport is 15 miles away. Enjoy the Farmers Market at the iconic Pearl on Saturday and Sunday, just 21 miles from your front door. The historic Alamo and the downtown River Walk are only 23 miles away.
Contact an agent
Home facts
- Year built:2006
- Listing Id #:1877527
- Added:62 day(s) ago
- Updated:August 22, 2025 at 02:41 PM
Rooms and interior
- Bedrooms:3
- Total bathrooms:3
- Full bathrooms:2
- Half bathrooms:1
- Living area:2,567 sq. ft.
Heating and cooling
- Cooling:One Central
- Heating:Central, Electric
Structure and exterior
- Roof:Composition
- Year built:2006
- Building area:2,567 sq. ft.
- Lot area:4.41 Acres
Schools
- High school:Pieper
- Middle school:Pieper Ranch
- Elementary school:Indian Springs
Utilities
- Water:Private Well, Water Storage
- Sewer:Aerobic Septic
Finances and disclosures
- Price:$1,060,400
- Price per sq. ft.:$413.09
- Tax amount:$13,717 (2025)
New listings near 3530 Eva Jane
- New
 $450,000Active4 beds 3 baths2,474 sq. ft.
$450,000Active4 beds 3 baths2,474 sq. ft.1302 Adobe Run, San Antonio, TX 78232
MLS# 1893674Listed by: REDFIN CORPORATION - New
 $429,316Active4 beds 2 baths2,146 sq. ft.
$429,316Active4 beds 2 baths2,146 sq. ft.8923 Rustling Branches, San Antonio, TX 78254
MLS# 1894719Listed by: HOME TEAM OF AMERICA - New
 $240,000Active3 beds 3 baths1,617 sq. ft.
$240,000Active3 beds 3 baths1,617 sq. ft.8218 Blue Canal, San Antonio, TX 78244
MLS# 1894720Listed by: 1ST CHOICE WEST - New
 $119,000Active1 beds 1 baths741 sq. ft.
$119,000Active1 beds 1 baths741 sq. ft.1819 Babcock #204, San Antonio, TX 78229
MLS# 1894722Listed by: KUPER SOTHEBY'S INT'L REALTY - New
 $260,000Active4 beds 3 baths1,932 sq. ft.
$260,000Active4 beds 3 baths1,932 sq. ft.8130 Autares Glade, San Antonio, TX 78252
MLS# 1894724Listed by: AC REAL ESTATE SERVICES - New
 $229,000Active3 beds 2 baths1,276 sq. ft.
$229,000Active3 beds 2 baths1,276 sq. ft.9015 Lunar Cv, San Antonio, TX 78252
MLS# 1894725Listed by: 1ST CHOICE WEST - New
 $339,900Active4 beds 2 baths1,933 sq. ft.
$339,900Active4 beds 2 baths1,933 sq. ft.4415 Shavano Way, San Antonio, TX 78249
MLS# 1894727Listed by: RE/MAX ASSOCIATES - New
 $395,000Active4 beds 3 baths2,866 sq. ft.
$395,000Active4 beds 3 baths2,866 sq. ft.2007 Walsbrook, San Antonio, TX 78260
MLS# 1894730Listed by: BRANDED REALTY, LLC - New
 $280,000Active4 beds 3 baths2,278 sq. ft.
$280,000Active4 beds 3 baths2,278 sq. ft.11118 Ballard Peak, San Antonio, TX 78254
MLS# 1894731Listed by: JB GOODWIN, REALTORS - New
 $320,000Active3 beds 3 baths2,188 sq. ft.
$320,000Active3 beds 3 baths2,188 sq. ft.10703 Spirit Roam, San Antonio, TX 78254
MLS# 1894708Listed by: JB GOODWIN, REALTORS

