3718 Alpine Aster, San Antonio, TX 78259
Local realty services provided by:ERA Colonial Real Estate
3718 Alpine Aster,San Antonio, TX 78259
$405,000
- 4 Beds
- 3 Baths
- 2,521 sq. ft.
- Single family
- Active
Listed by:
- lisa stinsonera brokers consolidated
MLS#:1827008
Source:SABOR
Price summary
- Price:$405,000
- Price per sq. ft.:$160.65
- Monthly HOA dues:$30
About this home
Indulge in this spacious, centrally located Bulverde Creek home. A custom wooden door and solar screens welcome you at the front of the house. Its open floor plan offers ample room for your personal style. This home boasts stunning upgrades, including granite countertops, custom floors, high ceilings, and large bay windows that flood the space with natural light. Stay warm and cozy on chilly Texas nights by the wood-burning fireplace. The spacious primary bedroom offers a luxurious ensuite bathroom with a walk-in shower, garden tub, and a large walk-in closet. The upstairs bonus room offers endless possibilities, whether you're entertaining guests or simply unwinding. Each bedroom is generously sized, ensuring comfort and privacy. The front of the house includes a private office with French doors, ideal for remote work. Relax on the patio, surrounded by mature trees and a beautiful wrought iron fence, in your private backyard oasis.
Contact an agent
Home facts
- Year built:2004
- Listing ID #:1827008
- Added:314 day(s) ago
- Updated:October 10, 2025 at 01:44 PM
Rooms and interior
- Bedrooms:4
- Total bathrooms:3
- Full bathrooms:2
- Half bathrooms:1
- Living area:2,521 sq. ft.
Heating and cooling
- Cooling:One Central
- Heating:Central, Electric
Structure and exterior
- Roof:Composition
- Year built:2004
- Building area:2,521 sq. ft.
- Lot area:0.18 Acres
Schools
- High school:Johnson
- Middle school:Tex Hill
- Elementary school:Bulverde Creek
Utilities
- Water:City
- Sewer:City
Finances and disclosures
- Price:$405,000
- Price per sq. ft.:$160.65
- Tax amount:$8,756 (2024)
New listings near 3718 Alpine Aster
- New
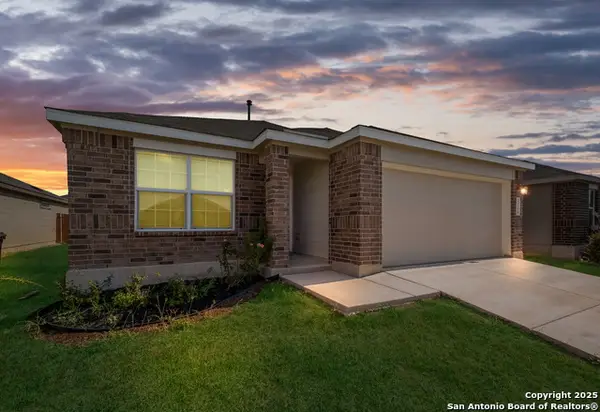 $274,999Active3 beds 2 baths1,622 sq. ft.
$274,999Active3 beds 2 baths1,622 sq. ft.4309 Southton Bed, San Antonio, TX 78223
MLS# 1915599Listed by: LEVI RODGERS REAL ESTATE GROUP - New
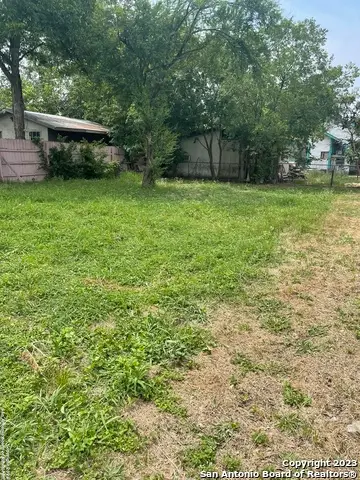 $95,500Active0.14 Acres
$95,500Active0.14 Acres812 W Hollywood Ave, San Antonio, TX 78212
MLS# 1915600Listed by: MAIN STREET PROPERTIES - New
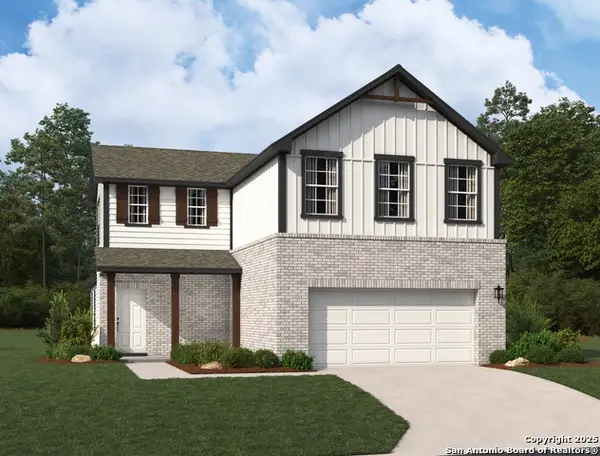 $399,990Active4 beds 3 baths2,546 sq. ft.
$399,990Active4 beds 3 baths2,546 sq. ft.14819 Sycamore Crossing, San Antonio, TX 78252
MLS# 1915602Listed by: EXP REALTY - New
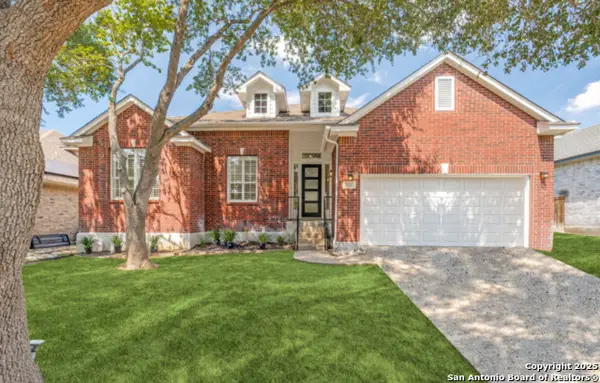 $488,000Active3 beds 3 baths2,265 sq. ft.
$488,000Active3 beds 3 baths2,265 sq. ft.527 Roble Real, San Antonio, TX 78258
MLS# 1915605Listed by: BERRY-KLINE REALTY - New
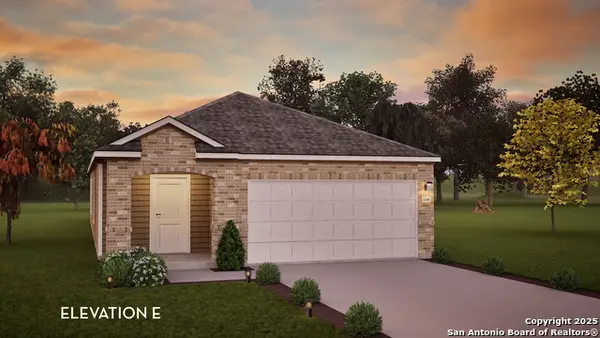 $297,815Active3 beds 3 baths1,570 sq. ft.
$297,815Active3 beds 3 baths1,570 sq. ft.8532 Frostwood Heights, San Antonio, TX 78263
MLS# 1915606Listed by: CASTLEROCK REALTY, LLC - New
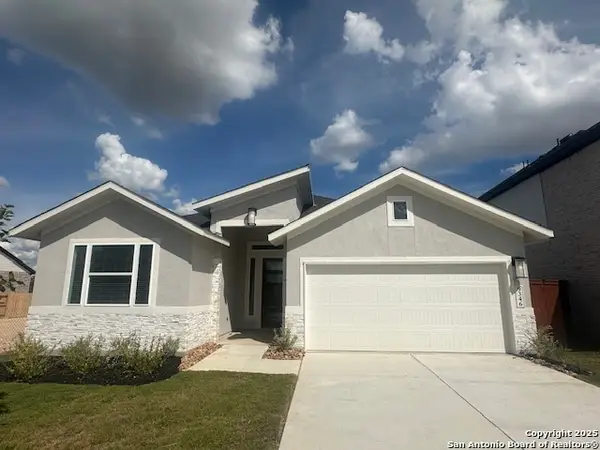 $428,800Active3 beds 3 baths2,142 sq. ft.
$428,800Active3 beds 3 baths2,142 sq. ft.9346 Luke Path, San Antonio, TX 78254
MLS# 1915607Listed by: CHESMAR HOMES - New
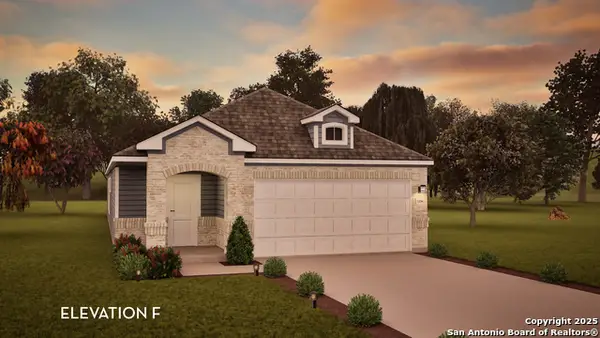 $305,740Active3 beds 2 baths1,689 sq. ft.
$305,740Active3 beds 2 baths1,689 sq. ft.8528 Frostwood Heights, San Antonio, TX 78263
MLS# 1915609Listed by: CASTLEROCK REALTY, LLC - New
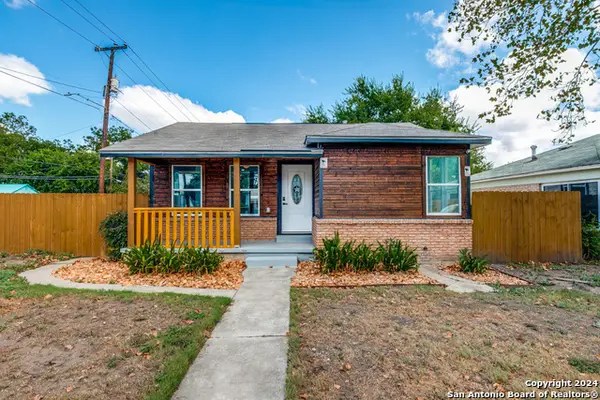 $260,000Active3 beds 2 baths1,505 sq. ft.
$260,000Active3 beds 2 baths1,505 sq. ft.259 Drake Ave, San Antonio, TX 78204
MLS# 1915611Listed by: REAL BROKER, LLC - New
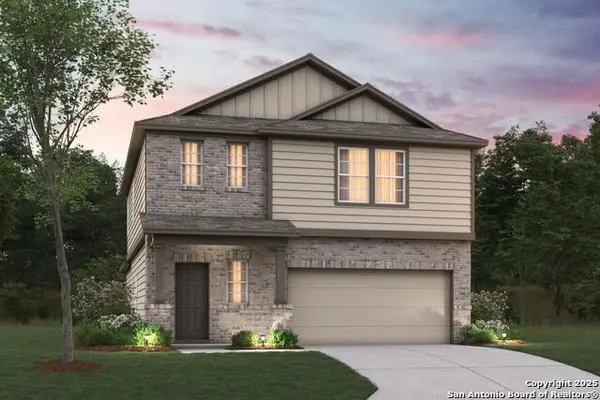 $372,955Active4 beds 4 baths2,255 sq. ft.
$372,955Active4 beds 4 baths2,255 sq. ft.6746 Red Buffalo Trail, San Antonio, TX 78253
MLS# 1915580Listed by: ESCAPE REALTY - New
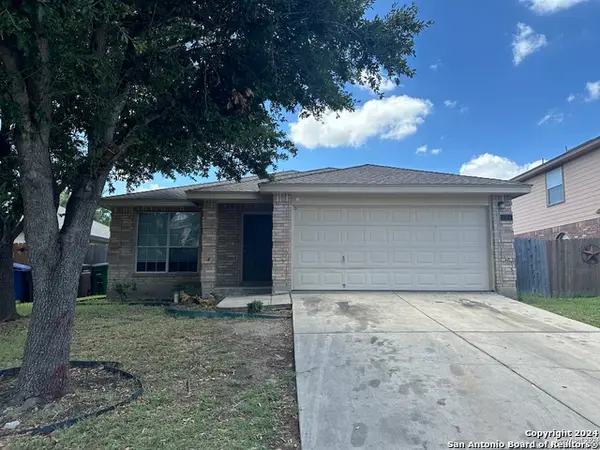 $199,900Active3 beds 2 baths1,653 sq. ft.
$199,900Active3 beds 2 baths1,653 sq. ft.6506 Dancing Ct, San Antonio, TX 78244
MLS# 1915583Listed by: TEAM ELITE GROUP
